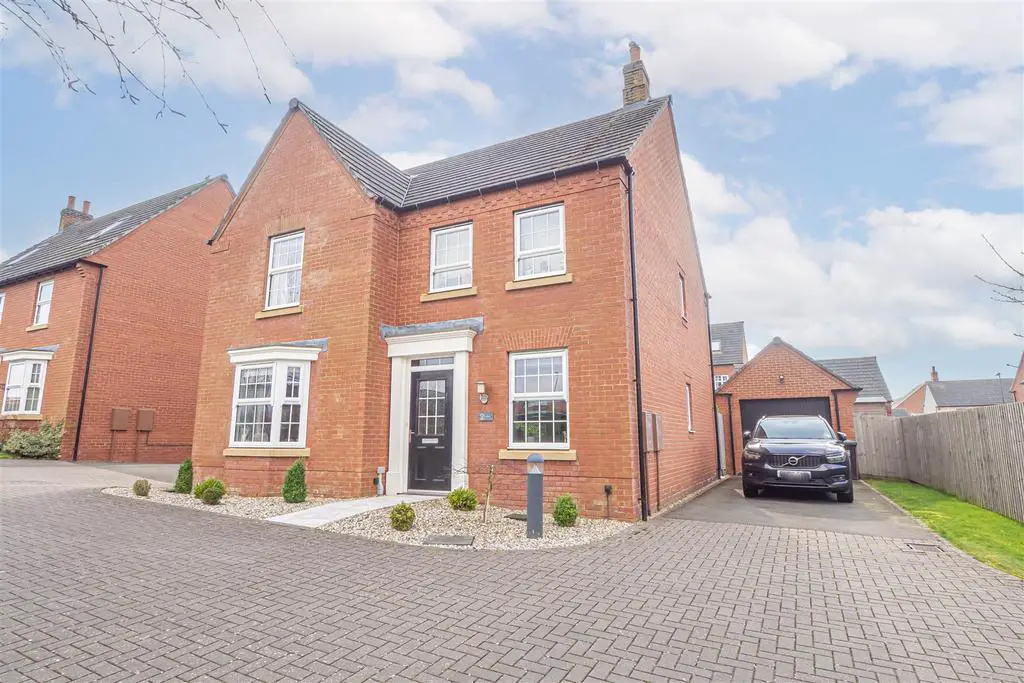
House For Sale £470,000
* STUNNING EXECUTIVE DETACHED FAMILY HOME ON THE HIGHLY REGARDED RAMBLERS GATE DEVELOPMENT * Beautifully presented property offering an entrance hall with guest cloakroom, good size sitting room and a separate family room/study, upgraded fitted kitchen with fitted AEG appliances, electric double oven and a 6 ring gas hob and a utility room. Four bedrooms all with wardrobes and the master with an en suite shower room. Family bathroom with a separate shower, upgraded tiling to both the bathrooms. The gardens have been landscaped with a large ceramic tiled patio and a lawn to the rear. Ample parking and turning area to the front and an oversized single garage. The property also benefits from upgraded carpets and Amtico flooring throughout. EARLY INTERNAL VIEWING IS HIGHLY RECOMMENDED[use Contact Agent Button]
Entrance Hall - Entrance door into the hall with stairs to the first floor, radiator, Amitico flooring and doors to -
Cloakroom - Low flush wc, wash hand basin, radiator, upvc double glazed window and under stairs storage cupboard.
Lounge - 5.79m x 3.71m - Two radiators and upvc double glazed window to the front.
Family Room/Study - 2.9m x 2.34m - Upvc double glazed window and radiator.
Open Plan Living Kitchen - 6.15m x 4.67m - Upgraded fitted kitchen with fitted AEG electric double oven, 6 ring gas hob and extractor hood. Integrated AEG fridge freezer and dishwasher. Two Radiators, Amtico flooring, upvc double glazed windows and double doors onto the garden and a door to the utility room.
Utility Room - 2.54m x 1.57m - Upgraded and additional fitted units, integrated AEG washing machine, space for a tumble dryer, radiator, Amtico flooring and a door to the garden.
First Floor Landing - Upvc double glazed window, radiator, airing cupboard and loft access.
Bedroom 1 - 4.52m x 3.71m - Two Fitted wardrobes from the platinum range, upvc double glazed window and radiator.
En Suite - Double walk in shower, low flush wc, wash hand basin, upgraded tiling, heated towel radiator and upvc double glazed window.
Bedroom 2 - 4.37m x 3.71m - Fitted wardrobes from the platinum range, radiator and upvc double glazed window.
Bedroom 3 - 4.06m x 2.87m - Fitted wardrobes, radiator and upvc double glazed window.
Bedroom 4 - 3.1m x 3.02m - Fitted wardrobes, radiator and upvc double glazed window.
Bathroom - Panel enclosed bath, separate enclosed shower, low flush wc, chrome heated towel rail, upvc double glazed window and upgraded tiling from the platinum range.
Outside - Ample parking to the front and side of the property with additional turning area. Oversized garage with up and over door, power and lights. Enclosed, landscaped rear garden with ceramic tiled patio, perfect for entertaining, lawn with enclosed beds with shrubs and enclosed with wooden sleepers, additional lawn with pergola to the rear garden and a side gate.
Entrance Hall - Entrance door into the hall with stairs to the first floor, radiator, Amitico flooring and doors to -
Cloakroom - Low flush wc, wash hand basin, radiator, upvc double glazed window and under stairs storage cupboard.
Lounge - 5.79m x 3.71m - Two radiators and upvc double glazed window to the front.
Family Room/Study - 2.9m x 2.34m - Upvc double glazed window and radiator.
Open Plan Living Kitchen - 6.15m x 4.67m - Upgraded fitted kitchen with fitted AEG electric double oven, 6 ring gas hob and extractor hood. Integrated AEG fridge freezer and dishwasher. Two Radiators, Amtico flooring, upvc double glazed windows and double doors onto the garden and a door to the utility room.
Utility Room - 2.54m x 1.57m - Upgraded and additional fitted units, integrated AEG washing machine, space for a tumble dryer, radiator, Amtico flooring and a door to the garden.
First Floor Landing - Upvc double glazed window, radiator, airing cupboard and loft access.
Bedroom 1 - 4.52m x 3.71m - Two Fitted wardrobes from the platinum range, upvc double glazed window and radiator.
En Suite - Double walk in shower, low flush wc, wash hand basin, upgraded tiling, heated towel radiator and upvc double glazed window.
Bedroom 2 - 4.37m x 3.71m - Fitted wardrobes from the platinum range, radiator and upvc double glazed window.
Bedroom 3 - 4.06m x 2.87m - Fitted wardrobes, radiator and upvc double glazed window.
Bedroom 4 - 3.1m x 3.02m - Fitted wardrobes, radiator and upvc double glazed window.
Bathroom - Panel enclosed bath, separate enclosed shower, low flush wc, chrome heated towel rail, upvc double glazed window and upgraded tiling from the platinum range.
Outside - Ample parking to the front and side of the property with additional turning area. Oversized garage with up and over door, power and lights. Enclosed, landscaped rear garden with ceramic tiled patio, perfect for entertaining, lawn with enclosed beds with shrubs and enclosed with wooden sleepers, additional lawn with pergola to the rear garden and a side gate.
