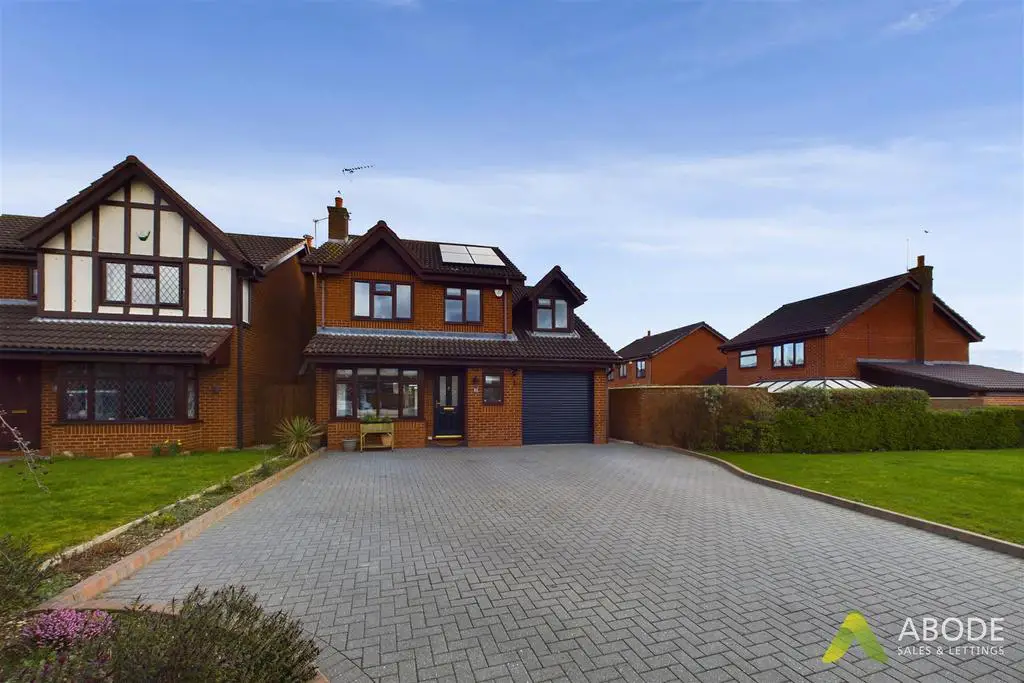
House For Sale £350,000
A stunning four bedroom detached property, situated within the desirable village of Stretton, having access to a range of local amenities and transport links. The property benefits from a generous plot having a large driveway providing parking facility, two reception rooms, a beautifully appointed kitchen opening into a dining room, four well proportioned bedrooms with the master having an en-suite shower room, solar panels and a downstairs WC/cloaks. Viewing is highly recommended strictly via appointment only.
Accommodation - Entrance hallway
With central heating radiator, stairs rising to the first floor and doors leading off to:
WC/cloaks
With a wash hand basin, low level wc, double glazed window to the front and a central heating radiator.
Living Room
With two central heating radiators, log burning stove with Adam style surround and marble hearth, double glazed upvc window to the front elevation and doors leading off to:
Kitchen
With a selection of matching wall and base units having a solid wood preparation work surface with one and a half bowl sink with mixer tap and drainer, integrated dishwasher, full height fridge and full height freezer, electric oven and electric grill, five ring induction hob with extractor over, double glazed window to the rear elevation and an opening leading to:
Dining room
With central heating radiator and French doors leading out onto the garden.
First floor landing
With an airing cupboard, loft hatch with pull down ladder and doors leading off to:
Master bedroom
With central heating radiator, double glazed window to the front elevation, a selection of fitted wardrobes and drawers and a door leading to the en-suite shower room.
En-suite shower room
With a three piece suite comprising: wash hand basin with mixer tap, shower cubicle with shower over, recessed spotlighting and central heating radiator, double glazed window to the rear elevation.
Family bathroom
With a three piece suite comprising: low level wc, wash hand basin with mixer tap, bath with mixer tap and electric shower over, central heating radiator, recessed spotlighting and double glazed window to the rear elevation.
Bedroom Two
With central heating radiator, double glazed window to the rear elevation and a built in wardrobe.
Bedroom Three
With central heating radiator, built in wardrobe and a double glazed window to the front elevation.
Bedroom four
With central heating radiator and a double glazed window to the front elevation.
Outside
The outside of the property to the front elevation offers a generous driveway providing parking facility, leading to the integral garage and front entrance door. The rear elevation offers a patio area ideal for seating, laid to lawn garden, summer house and pergola, all of which is enclosed via timber fencing.
Accommodation - Entrance hallway
With central heating radiator, stairs rising to the first floor and doors leading off to:
WC/cloaks
With a wash hand basin, low level wc, double glazed window to the front and a central heating radiator.
Living Room
With two central heating radiators, log burning stove with Adam style surround and marble hearth, double glazed upvc window to the front elevation and doors leading off to:
Kitchen
With a selection of matching wall and base units having a solid wood preparation work surface with one and a half bowl sink with mixer tap and drainer, integrated dishwasher, full height fridge and full height freezer, electric oven and electric grill, five ring induction hob with extractor over, double glazed window to the rear elevation and an opening leading to:
Dining room
With central heating radiator and French doors leading out onto the garden.
First floor landing
With an airing cupboard, loft hatch with pull down ladder and doors leading off to:
Master bedroom
With central heating radiator, double glazed window to the front elevation, a selection of fitted wardrobes and drawers and a door leading to the en-suite shower room.
En-suite shower room
With a three piece suite comprising: wash hand basin with mixer tap, shower cubicle with shower over, recessed spotlighting and central heating radiator, double glazed window to the rear elevation.
Family bathroom
With a three piece suite comprising: low level wc, wash hand basin with mixer tap, bath with mixer tap and electric shower over, central heating radiator, recessed spotlighting and double glazed window to the rear elevation.
Bedroom Two
With central heating radiator, double glazed window to the rear elevation and a built in wardrobe.
Bedroom Three
With central heating radiator, built in wardrobe and a double glazed window to the front elevation.
Bedroom four
With central heating radiator and a double glazed window to the front elevation.
Outside
The outside of the property to the front elevation offers a generous driveway providing parking facility, leading to the integral garage and front entrance door. The rear elevation offers a patio area ideal for seating, laid to lawn garden, summer house and pergola, all of which is enclosed via timber fencing.
