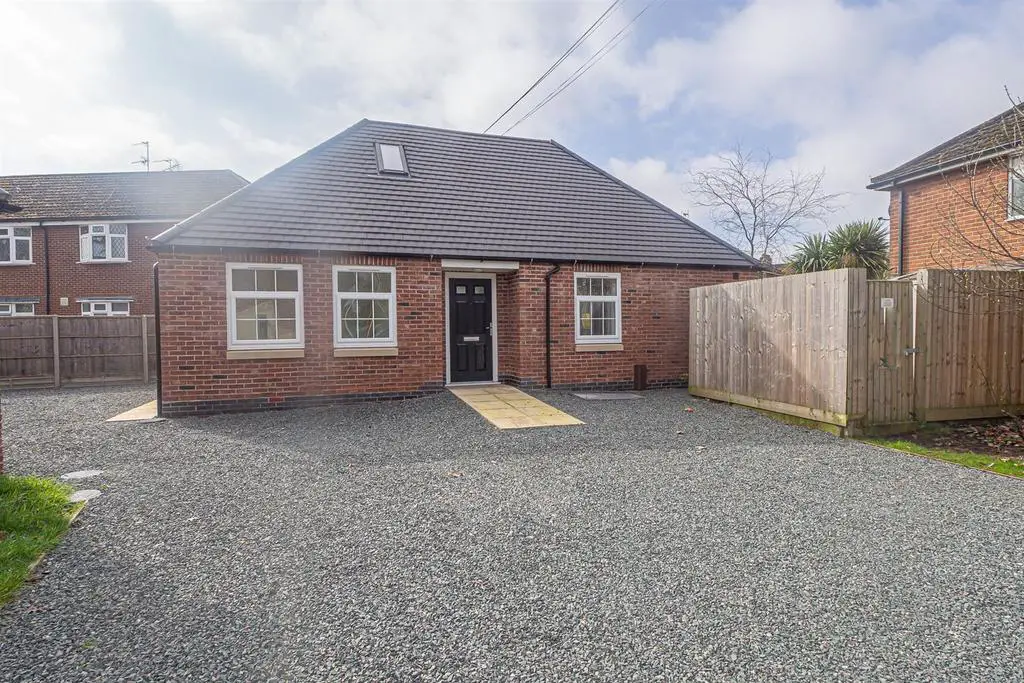
House For Sale £325,000
* NEW BUILD DORMER BUNGALOW READY * HIGH SPECIFICATION * This is a great opportunity to purchase a superb modern property in a delightful position. The property offers a hall, open plan living & dining kitchen, three bedrooms, en suite shower room and a bathroom. Ample parking and a garden. NO CHAIN
Entrance Hall
Open Plan Living kitchen 20'1 x 21'8
Bedroom 2 14'4 x 10'3
Bedroom2 12'1 x 9'4
Bathroom 9'5 x 8'6
First floor master bedroom max measurements 14'7 x 10'4
Dressing area 10'4 x 8'
En suite 10'4 x 5'7
Hall - Entrance door into the hall with stairs to the first floor, radiator and doors to -
Open Plan Living - 6.40m 2.44m x 5.79m 3.05m (21' 8" x 19' 10") - Fitted kitchen with work surfaces and a sink and drainer unit. Fitted oven and hob, integrated fridge freezer, and plumbing and space for. washing machine, windows and doors onto the garden, radiator.
Bedroom 2 - 4.27m 0.91m x 3.05m 0.30m (14' 3" x 10' 1") - Upvc double glazed windows and radiator.
Bedroom 3 - 2.74m 1.22m x 3.35m 3.05m (9' 4" x 11' 10") - Upvc double glazed windows and radiator.
Bathroom - 2.44m 2.44m x 2.74m 0.00m (8' 8" x 9' 0") - Panel enclosed bath with a shower over, low flush wc, wash hand basin, radiator and upvc double glazed window.
First Flooor -
Bedroom 1 - 5.49m 1.83m x 2.74m 3.35m (18' 6" x 9' 11") - Sky light windows, radiator, dressing area and door to the en suite.
En Suite - 2.44m 3.05m x 2.74m 3.35m (8' 10" x 9' 11") - Large shower, wash hand basin, low flush wc, radiator and sky light window.
Outside - Ample parking to the front and an enclosed rear garden with lawn and patio.
Entrance Hall
Open Plan Living kitchen 20'1 x 21'8
Bedroom 2 14'4 x 10'3
Bedroom2 12'1 x 9'4
Bathroom 9'5 x 8'6
First floor master bedroom max measurements 14'7 x 10'4
Dressing area 10'4 x 8'
En suite 10'4 x 5'7
Hall - Entrance door into the hall with stairs to the first floor, radiator and doors to -
Open Plan Living - 6.40m 2.44m x 5.79m 3.05m (21' 8" x 19' 10") - Fitted kitchen with work surfaces and a sink and drainer unit. Fitted oven and hob, integrated fridge freezer, and plumbing and space for. washing machine, windows and doors onto the garden, radiator.
Bedroom 2 - 4.27m 0.91m x 3.05m 0.30m (14' 3" x 10' 1") - Upvc double glazed windows and radiator.
Bedroom 3 - 2.74m 1.22m x 3.35m 3.05m (9' 4" x 11' 10") - Upvc double glazed windows and radiator.
Bathroom - 2.44m 2.44m x 2.74m 0.00m (8' 8" x 9' 0") - Panel enclosed bath with a shower over, low flush wc, wash hand basin, radiator and upvc double glazed window.
First Flooor -
Bedroom 1 - 5.49m 1.83m x 2.74m 3.35m (18' 6" x 9' 11") - Sky light windows, radiator, dressing area and door to the en suite.
En Suite - 2.44m 3.05m x 2.74m 3.35m (8' 10" x 9' 11") - Large shower, wash hand basin, low flush wc, radiator and sky light window.
Outside - Ample parking to the front and an enclosed rear garden with lawn and patio.
