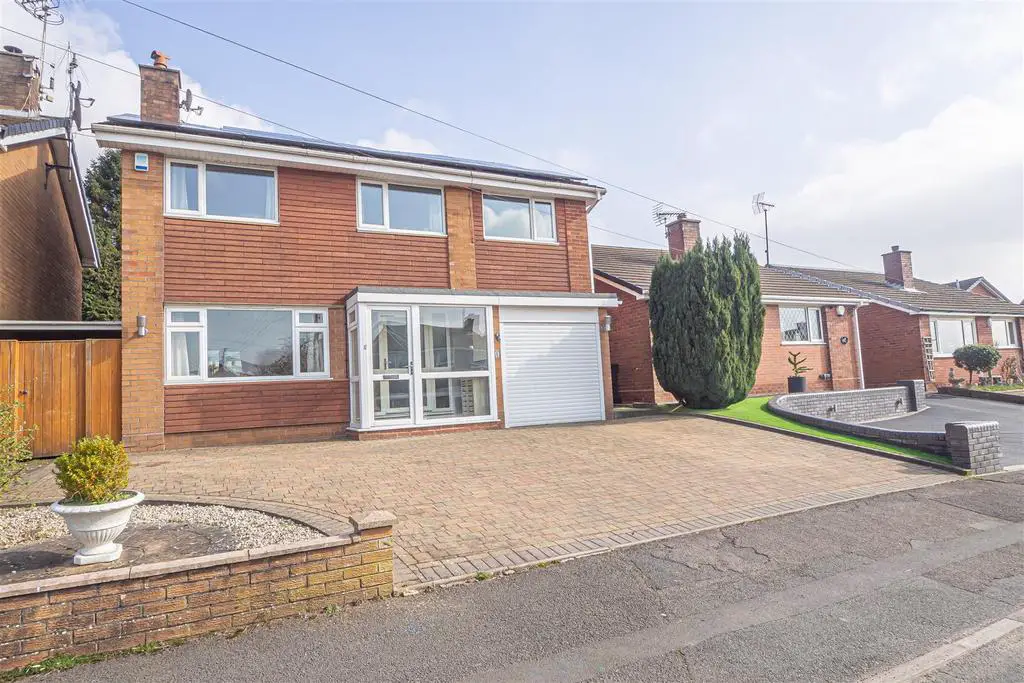
House For Sale £325,000
* AMAZING VIEWS OVER THE COUNTRYSIDE AND LAKE * SOLAR PANELS * Beautiful presented and extended family home offering a porch and hallway, lounge and diner, though to a upvc double glazed conservatory. Fitted kitchen with a utility room and a guest cloakroom. First floor bedrooms and a family bathroom, enclosed garden, front drive and a garage that offers storage to the front and a converted room to the rear. PLANNING PERMISSION TO ADD AN EN SUITE ABOVE THE UTILITY ROOM.
Porch - Upvc double glazed entrance door into the porch with a door into the hall.
Hall - Modern staircase to the first floor with fitted lights, wood effect flooring and a radiator.
Kitchen - 3.28m x 2.67m (10'9 x 8'9) - Fitted wall mounted base and drawer units with work surfaces and a sink and drainer unit. Integrated dishwasher and built in electric oven and microwave. Electric hob with fitted extractor hood, space for a fridge freezer, upvc double glazed window and doors to the utility room and dining room.
Utility Room - 2.34m x 2.24m (7'8 x 7'4) - Fitted units with work surfaces and a sink unit. Plumbing and space for a washing machine and space for tumble dryer. Door to the garden, cloakroom and rear of the garage (converted to a room).
Cloakroom - Low flush wc, radiator and window.
Store Room - 2.62m x 2.41m (8'7 x 7'11) - This was originally the rear section of the garage but has been separated with a simple stud wall to create an enclosed store room with electric supply and garage.
Lounge - 4.50m x 3.25m (14'9 x 10'8) - Feature wall mounted log effect gas fire, radiator and window to the front.
Dining Area - 2.69m x 2.59m (8'10 x 8'6) - Radiator and patio doors to the conservatory.
Conservatory - 3.23m x 2.97m (10'7 x 9'9) - Upvc double glazed windows and door onto the garden and a radiator.
First Floor Landing - Loft access with ladder, boarded and carpeted and a light.
Bedroom 1 - 5.05m x 2.49m (16'7 x 8'2) - Two radiators and windows to the front and rear.
Bedroom 2 - 3.61m x 3.33m (11'10 x 10'11) - Radiator and window.
Bedroom 3 - 3.53m x 3.02m (11'7 x 9'11) - Window and radiator.
Bedroom 4 - 2.57m x 2.39m (8'5 x 7'10 ) - Built in store cupboard, radiator and window.
Bathroom - Panel enclosed bath with a shower and shower screen , vanity sink unit with wash hand basin and storage , low flush wc, heated towel radiator and window.
Outside - Block paved drive to the front, side access both sides of the property, one of which is covered. The rear garden offers paved seating areas and a lawn. Roller garage door to the front part of the garage used for storage.
Porch - Upvc double glazed entrance door into the porch with a door into the hall.
Hall - Modern staircase to the first floor with fitted lights, wood effect flooring and a radiator.
Kitchen - 3.28m x 2.67m (10'9 x 8'9) - Fitted wall mounted base and drawer units with work surfaces and a sink and drainer unit. Integrated dishwasher and built in electric oven and microwave. Electric hob with fitted extractor hood, space for a fridge freezer, upvc double glazed window and doors to the utility room and dining room.
Utility Room - 2.34m x 2.24m (7'8 x 7'4) - Fitted units with work surfaces and a sink unit. Plumbing and space for a washing machine and space for tumble dryer. Door to the garden, cloakroom and rear of the garage (converted to a room).
Cloakroom - Low flush wc, radiator and window.
Store Room - 2.62m x 2.41m (8'7 x 7'11) - This was originally the rear section of the garage but has been separated with a simple stud wall to create an enclosed store room with electric supply and garage.
Lounge - 4.50m x 3.25m (14'9 x 10'8) - Feature wall mounted log effect gas fire, radiator and window to the front.
Dining Area - 2.69m x 2.59m (8'10 x 8'6) - Radiator and patio doors to the conservatory.
Conservatory - 3.23m x 2.97m (10'7 x 9'9) - Upvc double glazed windows and door onto the garden and a radiator.
First Floor Landing - Loft access with ladder, boarded and carpeted and a light.
Bedroom 1 - 5.05m x 2.49m (16'7 x 8'2) - Two radiators and windows to the front and rear.
Bedroom 2 - 3.61m x 3.33m (11'10 x 10'11) - Radiator and window.
Bedroom 3 - 3.53m x 3.02m (11'7 x 9'11) - Window and radiator.
Bedroom 4 - 2.57m x 2.39m (8'5 x 7'10 ) - Built in store cupboard, radiator and window.
Bathroom - Panel enclosed bath with a shower and shower screen , vanity sink unit with wash hand basin and storage , low flush wc, heated towel radiator and window.
Outside - Block paved drive to the front, side access both sides of the property, one of which is covered. The rear garden offers paved seating areas and a lawn. Roller garage door to the front part of the garage used for storage.
