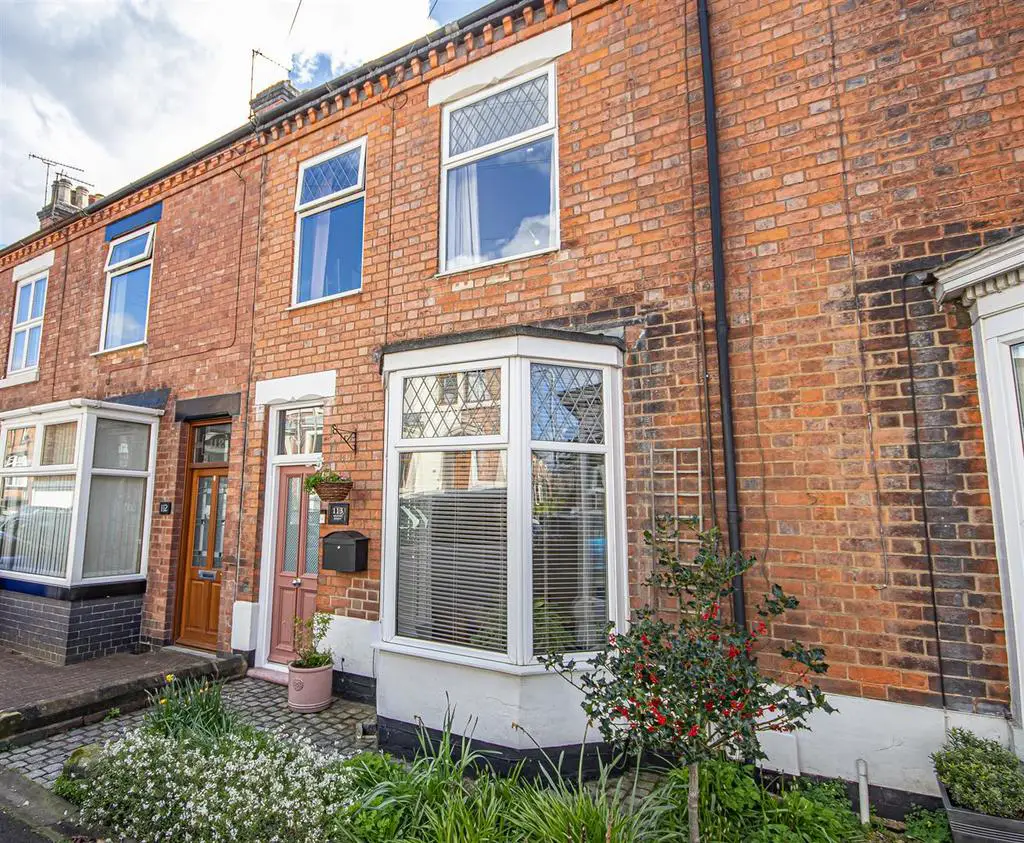
House For Sale £219,950
* VICTORIAN PROPERTY * FINISHED TO A HIGH STANDARD THROUGHOUT * SYMPATHETICALLY UPGRADED & MAINTAINED *
Abode Estate Agents proudly present this stunning Three Bedroom Mid Terraced Property situated in the sought-after residential area of Stapenhill, Burton On Trent. Boasting modernization by its current owners. The ground floor offers a spacious Lounge, Dining Room, Kitchen, and Family Room, while the first floor accommodates Three Bedrooms and a Family Bathroom. Outside, the rear of the property features a private enclosed garden spread across multiple tiers, complete with a patio area ideal for dining and a lower lawned section.
Viewings on this wonderful home, suitable for all ranges of buyers, are strictly by appointment only.
Description - Hallway
With a timber glazed front entry door, leading into, panelling to lower half and dado rail, staircase rising to the first floor landing, central heating radiator and internal panel doors lead to:
Lounge
With a UPVC double glazed bay window to the front elevation, oak parquet flooring throughout with a focal point, open fireplace and timber Adam style surround with complementary tiled hearth, central heating radiator and TV aerial point.
Dining room
With the UPVC double glazed window to the rear elevation, central heating radiator, feature fireplace (with gas supply), useful under stairs storage cupboard with lighting, oak effect panelled flooring throughout, opening leading to:
Kitchen
With 2x UPVC double glazed windows to the side elevation, featuring a range of matching base and eye level storage cupboards and drawers with drop edge preparation work surfaces and tiling surrounding, integrated appliances include a Smeg oven/grill, four ring stainless steel gas hob with matching extractor hood, one and a half stainless steel sink and drainer with mixer tap, space for further freestanding and undercounter white goods, complementary tiling to wall coverings, oak effect panel flooring throughout, folding door leads to:
Family room
With a UPVC double glazed window to the right elevation and UPVC double glazed French doors leading to the rear garden.
Landing
With smoke alarm to ceiling, panelling to lower half, dado rail, useful over stairs storage cupboard with eye level shelving, built-in storage cupboard with overhead storage space, internal panelled doors, lead to:
Bedroom One
With a UPVC double glazed window to the rear elevation, panelled flooring throughout and central heating radiator.
Bedroom Two
With a UPVC double glazed window to the front elevation, panelled flooring throughout and central heating radiator.
Bedroom Three
With a UPVC double glazed window to the front elevation, panelled flooring throughout and central heating radiator.
Bathroom
With a UPVC double glazed frosted glass window to the rear elevation, featuring a four piece family bathroom suite comprising of low level WC, pedestal wash basin with chrome mixer tap, bath unit, with chrome shower head attachment, enclosed shower cubicle with waterfall shower head and tiling to both floor and wall coverings, heated towel radiator and airing cupboard housing the gas boiler and shelving.
Abode Estate Agents proudly present this stunning Three Bedroom Mid Terraced Property situated in the sought-after residential area of Stapenhill, Burton On Trent. Boasting modernization by its current owners. The ground floor offers a spacious Lounge, Dining Room, Kitchen, and Family Room, while the first floor accommodates Three Bedrooms and a Family Bathroom. Outside, the rear of the property features a private enclosed garden spread across multiple tiers, complete with a patio area ideal for dining and a lower lawned section.
Viewings on this wonderful home, suitable for all ranges of buyers, are strictly by appointment only.
Description - Hallway
With a timber glazed front entry door, leading into, panelling to lower half and dado rail, staircase rising to the first floor landing, central heating radiator and internal panel doors lead to:
Lounge
With a UPVC double glazed bay window to the front elevation, oak parquet flooring throughout with a focal point, open fireplace and timber Adam style surround with complementary tiled hearth, central heating radiator and TV aerial point.
Dining room
With the UPVC double glazed window to the rear elevation, central heating radiator, feature fireplace (with gas supply), useful under stairs storage cupboard with lighting, oak effect panelled flooring throughout, opening leading to:
Kitchen
With 2x UPVC double glazed windows to the side elevation, featuring a range of matching base and eye level storage cupboards and drawers with drop edge preparation work surfaces and tiling surrounding, integrated appliances include a Smeg oven/grill, four ring stainless steel gas hob with matching extractor hood, one and a half stainless steel sink and drainer with mixer tap, space for further freestanding and undercounter white goods, complementary tiling to wall coverings, oak effect panel flooring throughout, folding door leads to:
Family room
With a UPVC double glazed window to the right elevation and UPVC double glazed French doors leading to the rear garden.
Landing
With smoke alarm to ceiling, panelling to lower half, dado rail, useful over stairs storage cupboard with eye level shelving, built-in storage cupboard with overhead storage space, internal panelled doors, lead to:
Bedroom One
With a UPVC double glazed window to the rear elevation, panelled flooring throughout and central heating radiator.
Bedroom Two
With a UPVC double glazed window to the front elevation, panelled flooring throughout and central heating radiator.
Bedroom Three
With a UPVC double glazed window to the front elevation, panelled flooring throughout and central heating radiator.
Bathroom
With a UPVC double glazed frosted glass window to the rear elevation, featuring a four piece family bathroom suite comprising of low level WC, pedestal wash basin with chrome mixer tap, bath unit, with chrome shower head attachment, enclosed shower cubicle with waterfall shower head and tiling to both floor and wall coverings, heated towel radiator and airing cupboard housing the gas boiler and shelving.
