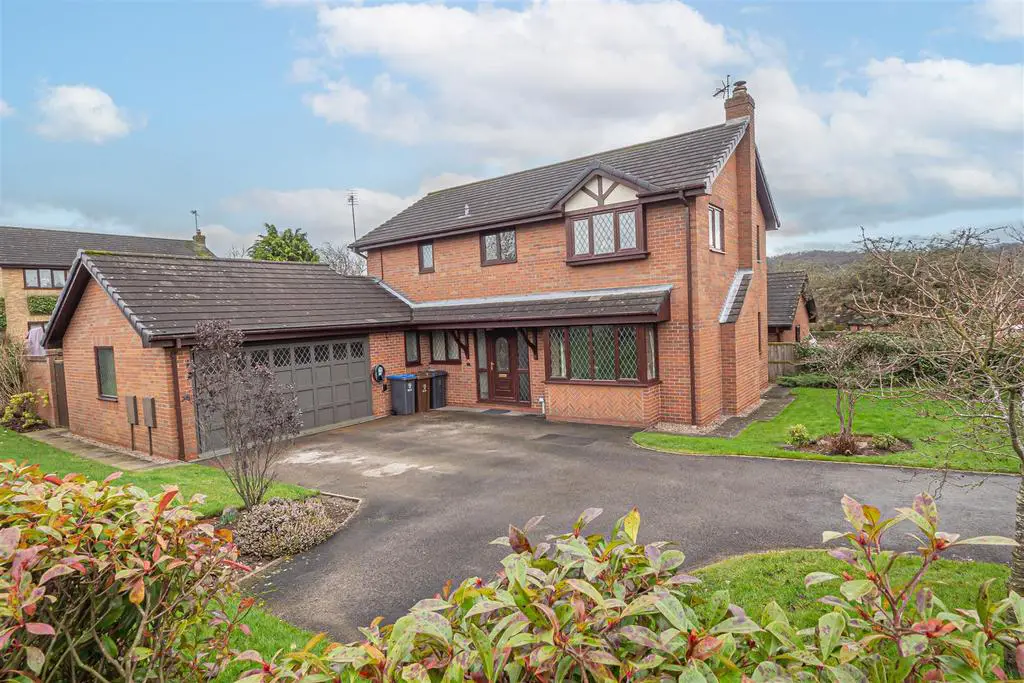
House For Sale £390,000
* EXECUTIVE DETACHED FAMILY HOME ON A CORNER PLOT * UPVC DOUBLE GLAZED CONSERVATORY * This is a well proportioned four bedroom detached family home offering a reception hall, lounge with fireplace, dining room, fitted breakfast kitchen with utility room and a upvc double glazed conservatory. Four bedrooms, master with a re fitted ensuite and a re fitted bathroom. Front side and rear gardens, ample parking and a double garage. 5.2kw Solar panels, 9.6kw Battery storage and the 7kw type 2. Electric car charger. EARLY VIEWING IS HIGHLY RECOMMENDED.
Reception Hall - Upvc double glazed entrance door into the hall with stairs to the first floor, radiator and doors to -
Cloakroom - Low flush wc, wash hand basin, radiator, upvc double glazed window and door into the under stairs storage cupboard.
Lounge - 6.73m x 3.68m (22'1 x 12'1) - Upvc double glazed bay window to the front and upvc double glazed window to the side elevation, two radiators and a feature exposed brick fireplace.
Dining Room - 3.53m x 3.18m (11'7 x 10'5) - Radiator and patio doors into the conservatory.
Conservatory - 5.97m x 3.51m (19'7 x 11'6) - Brick base with upvc double glazed windows and doors onto the garden, tiled floor and a door into the utility room.
Kitchen - 3.51m x 2.84m (11'6 x 9'4) - Fitted wall mounted, base and drawer units with work surfaces and a sink and drainer unit. Fitted electric oven with gas hob and an extractor hood. Plumbing and space for a dishwasher, radiator, upvc double glazed window into the conservatory and to the front, door to the utility room.
Utility Room - 3.73m x 1.40m (12'3 x 4'7) - Upvc double glazed window, space for a fridge freezer, cloaks and shoe area, door into the garage and conservatory.
First Floor Landing - Upvc double glazed window and doors to -
Master Bedroom - 3.53m x 3.23m (11'7 x 10'7) - Upvc double glazed window, radiator and door to the en suite.
En Suite - Corner shower cubicle, vanity sink unit with wash hand basin and storage cupboard, low flush wc, chrome heated towel radiator and fitted mirror with light.
Bedroom - 3.76m x 3.10m (12'4 x 10'2) - Fitted wardrobes and dressing table with drawers, upvc double glazed window and radiator.
Bedroom - 3.84m x 2.84m (12'7 x 9'4) - Two upvc double glazed windows and a radiator.
Bedroom - 2.06m x 1.93m (6'9 x 6'4) - Upvc double glazed window and a radiator.
Bathroom - P'shape, panel enclosed bath with a shower and shower screen, low flush wc, vanity sink unit with wash hand basin and storage cupboard, chrome heated towel radiator and upvc double glazed window. Airing cupboard.
Outside - Corner plot with position offering ample parking, lawns areas to both sides and gated access to the enclosed rear garden. The rear garden offers a lawn with paved and decked patio areas.
.2kw Solar panels, 9.6kw Battery storage and the 7kw type 2. Electric car charger.
Double Garage - 5.66m x 5.00m (18'7 x 16'5) - Up and over door, upvc double glazed window and plumbing and space for washing machine, further appliance spaces.
Reception Hall - Upvc double glazed entrance door into the hall with stairs to the first floor, radiator and doors to -
Cloakroom - Low flush wc, wash hand basin, radiator, upvc double glazed window and door into the under stairs storage cupboard.
Lounge - 6.73m x 3.68m (22'1 x 12'1) - Upvc double glazed bay window to the front and upvc double glazed window to the side elevation, two radiators and a feature exposed brick fireplace.
Dining Room - 3.53m x 3.18m (11'7 x 10'5) - Radiator and patio doors into the conservatory.
Conservatory - 5.97m x 3.51m (19'7 x 11'6) - Brick base with upvc double glazed windows and doors onto the garden, tiled floor and a door into the utility room.
Kitchen - 3.51m x 2.84m (11'6 x 9'4) - Fitted wall mounted, base and drawer units with work surfaces and a sink and drainer unit. Fitted electric oven with gas hob and an extractor hood. Plumbing and space for a dishwasher, radiator, upvc double glazed window into the conservatory and to the front, door to the utility room.
Utility Room - 3.73m x 1.40m (12'3 x 4'7) - Upvc double glazed window, space for a fridge freezer, cloaks and shoe area, door into the garage and conservatory.
First Floor Landing - Upvc double glazed window and doors to -
Master Bedroom - 3.53m x 3.23m (11'7 x 10'7) - Upvc double glazed window, radiator and door to the en suite.
En Suite - Corner shower cubicle, vanity sink unit with wash hand basin and storage cupboard, low flush wc, chrome heated towel radiator and fitted mirror with light.
Bedroom - 3.76m x 3.10m (12'4 x 10'2) - Fitted wardrobes and dressing table with drawers, upvc double glazed window and radiator.
Bedroom - 3.84m x 2.84m (12'7 x 9'4) - Two upvc double glazed windows and a radiator.
Bedroom - 2.06m x 1.93m (6'9 x 6'4) - Upvc double glazed window and a radiator.
Bathroom - P'shape, panel enclosed bath with a shower and shower screen, low flush wc, vanity sink unit with wash hand basin and storage cupboard, chrome heated towel radiator and upvc double glazed window. Airing cupboard.
Outside - Corner plot with position offering ample parking, lawns areas to both sides and gated access to the enclosed rear garden. The rear garden offers a lawn with paved and decked patio areas.
.2kw Solar panels, 9.6kw Battery storage and the 7kw type 2. Electric car charger.
Double Garage - 5.66m x 5.00m (18'7 x 16'5) - Up and over door, upvc double glazed window and plumbing and space for washing machine, further appliance spaces.
