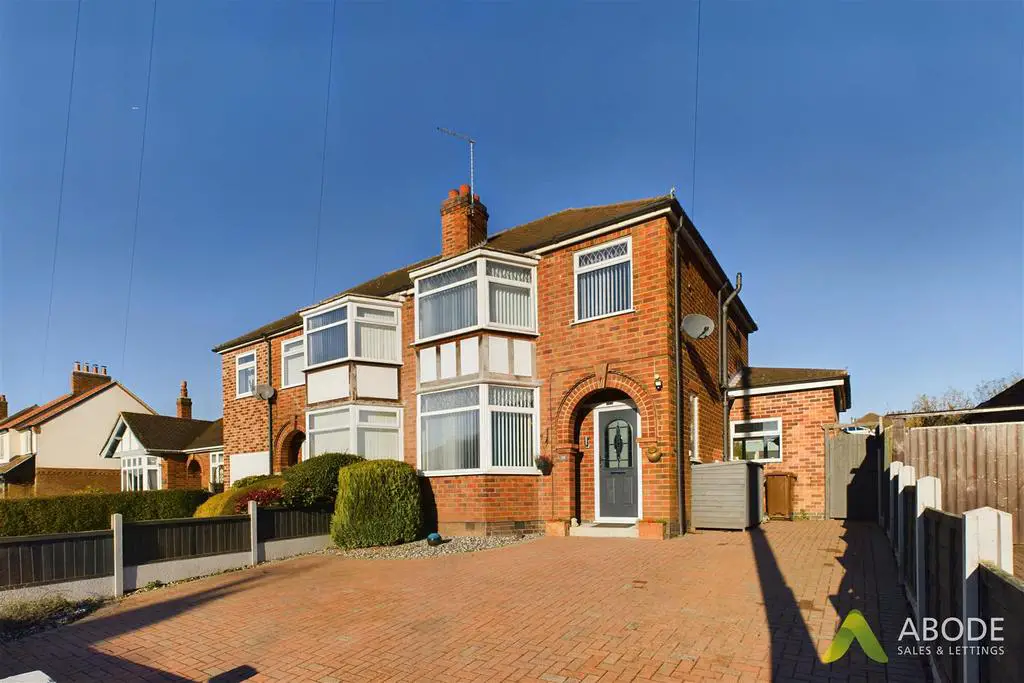
House For Sale £275,000
A beautiful extended three bedroom traditional semi detached home, situated within a popular location having access to a range of local amenities and transport links. The property benefits from two good sized reception rooms, a stunning modern kitchen, three well proportioned bedrooms and a large landscaped rear garden. Viewing is highly recommended strictly via appointment only.
Entrance hallway
With central heating radiator, double glazed window to the side elevation, composite front entrance door, under stairs wc/cloaks, stairs rising to the first floor and doors leading off to:
WC/cloaks
With a low level wc, corner wash hand basin with mixer tap, double glazed upvc window to the side elevation and a recessed spotlight.
Living room
With central heating radiator, double glazed bay fronted window, coving to ceiling and a fire place with gas inset fire, tiled hearth and Adam style surround.
Dining room
With central heating radiator, coving to ceiling and a double glazed sliding door to the rear elevation.
Kitchen
With a selection of matching wall and base units, good sized built in pantry, with a roll edge preparation work surface having a single bowl sink with mixer tap and drainer, four ring hob with over hob extractor, electric oven and microwave oven, large under counter drawers, integrated fridge freezer, washing machine and dishwasher, recessed spotlighting, double glazed windows to the front and rear elevations and a double glazed upvc door to the side.
First floor landing
With double glazed window to the side elevation, loft hatch and doors leading off to:
Master bedroom
With central heating radiator, built in wardrobes, double glazed upvc window to the front elevation and coving to ceiling.
Bedroom two
With a central heating radiator, coving to ceiling and a double glazed upvc window to the rear elevation.
Bedroom three
With central heating radiator and a double glazed upvc window to the front elevation.
Family bathroom
With a three piece suite comprising a low level wc, corner bath with electric shower over, wash hand basin with mixer tap and vanity units below, recessed spotlighting, heated ladder towel rail and a double glazed upvc window to the rear elevation.
Outside
The outside of the property to the to the front elevation offers a block paved driveway providing ample parking facility. The rear elevation has been beautifully landscaped by the current owners. Having multiple seating areas, with one having a covered hot tub area, adjacent there is a good sized laid to lawn garden, all of which is enclosed via timber fencing.
Entrance hallway
With central heating radiator, double glazed window to the side elevation, composite front entrance door, under stairs wc/cloaks, stairs rising to the first floor and doors leading off to:
WC/cloaks
With a low level wc, corner wash hand basin with mixer tap, double glazed upvc window to the side elevation and a recessed spotlight.
Living room
With central heating radiator, double glazed bay fronted window, coving to ceiling and a fire place with gas inset fire, tiled hearth and Adam style surround.
Dining room
With central heating radiator, coving to ceiling and a double glazed sliding door to the rear elevation.
Kitchen
With a selection of matching wall and base units, good sized built in pantry, with a roll edge preparation work surface having a single bowl sink with mixer tap and drainer, four ring hob with over hob extractor, electric oven and microwave oven, large under counter drawers, integrated fridge freezer, washing machine and dishwasher, recessed spotlighting, double glazed windows to the front and rear elevations and a double glazed upvc door to the side.
First floor landing
With double glazed window to the side elevation, loft hatch and doors leading off to:
Master bedroom
With central heating radiator, built in wardrobes, double glazed upvc window to the front elevation and coving to ceiling.
Bedroom two
With a central heating radiator, coving to ceiling and a double glazed upvc window to the rear elevation.
Bedroom three
With central heating radiator and a double glazed upvc window to the front elevation.
Family bathroom
With a three piece suite comprising a low level wc, corner bath with electric shower over, wash hand basin with mixer tap and vanity units below, recessed spotlighting, heated ladder towel rail and a double glazed upvc window to the rear elevation.
Outside
The outside of the property to the to the front elevation offers a block paved driveway providing ample parking facility. The rear elevation has been beautifully landscaped by the current owners. Having multiple seating areas, with one having a covered hot tub area, adjacent there is a good sized laid to lawn garden, all of which is enclosed via timber fencing.
