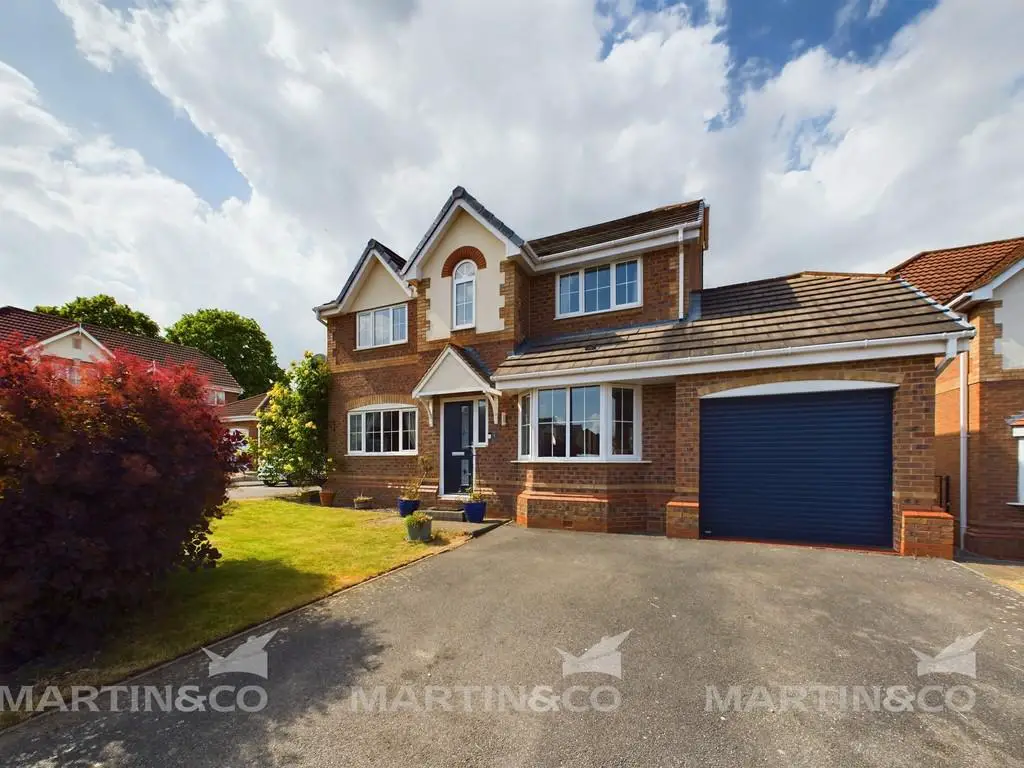
House For Sale £380,000
A rare opportunity to purchase a deceptively large four bedroom detached house sitting in a quiet Cul-de-Sac in a very popular area of Doncaster. Located close to good local amenities, excellent commuter routes and schools.
The property has been sympathetically extended and now offers a substantial living space with a degree of flexibility.
Briefly comprising of a large dual aspect kitchen diner, a generous living room, WC and generous family room on the ground floor.
Located on the first floor is the master bedroom with ensuite shower room, three further double bedrooms, all with fitted wardrobes and a wow factor family bathroom.
Outside the rear of the property there is a walled family garden with a summerhouse, the garden backs on to the beautiful grounds of St Catherines providing privacy with no one overlooking. To the side of the house there is a large patio and access to the garage. To the front of the property there is a driveway for off street parking, access to the garage and a lawned area.
Early viewing is recommended to appreciate the space this substantial home has to offer
LOUNGE 20' 5" x 11' 3" (6.23m x 3.44m) A generous dual aspect living room with French doors leading into the family room.
KITCHEN/DINER 22' 8" x 15' 6" (6.93m x 4.74m) A spacious kitchen / Diner, with a range of Oak effect wall and base units, complemented with black worktops. There is a double oven and gas hob, space for a large fridge/ freezer, an integrated dishwasher and plumbing for white goods. A large front facing bay window allows plenty of natural light and is the perfect setting for the family dining table.
FAMILY ROOM 9' 8" x 26' 6" (2.96m x 8.09m) A multifunctional additional living space to the rear of the property is a perfect family entertaining room with bi-folding doors leading out to the garden. A second set of bi-folds open onto the large patio
WC 3' 6" x 4' 8" (1.08m x 1.43m) Ground floor WC .
MASTER BEDROOM 13' 6" x 9' 7" (4.12m x 2.94m) An attractive master bedroom with a range of fitted wardrobes and ensuite shower room
ENSUITE 4' 10" x 5' 7" (1.48m x 1.72m) Ensuite to the master bedroom with walk in shower wc and sink basin
BEDROOM 12' 6" x 10' 3" (3.83m x 3.13m) Second double bedroom with fitted wardrobes
BEDROOM 10' 2" x 9' 7" (3.12m x 2.94m) Second double bedroom with fitted wardrobes
BEDROOM 11' 0" x 8' 5" (3.36m x 2.57m) Fourth double bedroom with fitted wardrobes.
BATHROOM 5' 4" x 7' 11" (1.64m x 2.42m) A wow factor contemporary family bathroom with a white air bath with LED lighting and a large walk in shower. The bathroom also benefits from under floor heating
GARAGE A single garage for off street parking and additional storage
The property has been sympathetically extended and now offers a substantial living space with a degree of flexibility.
Briefly comprising of a large dual aspect kitchen diner, a generous living room, WC and generous family room on the ground floor.
Located on the first floor is the master bedroom with ensuite shower room, three further double bedrooms, all with fitted wardrobes and a wow factor family bathroom.
Outside the rear of the property there is a walled family garden with a summerhouse, the garden backs on to the beautiful grounds of St Catherines providing privacy with no one overlooking. To the side of the house there is a large patio and access to the garage. To the front of the property there is a driveway for off street parking, access to the garage and a lawned area.
Early viewing is recommended to appreciate the space this substantial home has to offer
LOUNGE 20' 5" x 11' 3" (6.23m x 3.44m) A generous dual aspect living room with French doors leading into the family room.
KITCHEN/DINER 22' 8" x 15' 6" (6.93m x 4.74m) A spacious kitchen / Diner, with a range of Oak effect wall and base units, complemented with black worktops. There is a double oven and gas hob, space for a large fridge/ freezer, an integrated dishwasher and plumbing for white goods. A large front facing bay window allows plenty of natural light and is the perfect setting for the family dining table.
FAMILY ROOM 9' 8" x 26' 6" (2.96m x 8.09m) A multifunctional additional living space to the rear of the property is a perfect family entertaining room with bi-folding doors leading out to the garden. A second set of bi-folds open onto the large patio
WC 3' 6" x 4' 8" (1.08m x 1.43m) Ground floor WC .
MASTER BEDROOM 13' 6" x 9' 7" (4.12m x 2.94m) An attractive master bedroom with a range of fitted wardrobes and ensuite shower room
ENSUITE 4' 10" x 5' 7" (1.48m x 1.72m) Ensuite to the master bedroom with walk in shower wc and sink basin
BEDROOM 12' 6" x 10' 3" (3.83m x 3.13m) Second double bedroom with fitted wardrobes
BEDROOM 10' 2" x 9' 7" (3.12m x 2.94m) Second double bedroom with fitted wardrobes
BEDROOM 11' 0" x 8' 5" (3.36m x 2.57m) Fourth double bedroom with fitted wardrobes.
BATHROOM 5' 4" x 7' 11" (1.64m x 2.42m) A wow factor contemporary family bathroom with a white air bath with LED lighting and a large walk in shower. The bathroom also benefits from under floor heating
GARAGE A single garage for off street parking and additional storage
