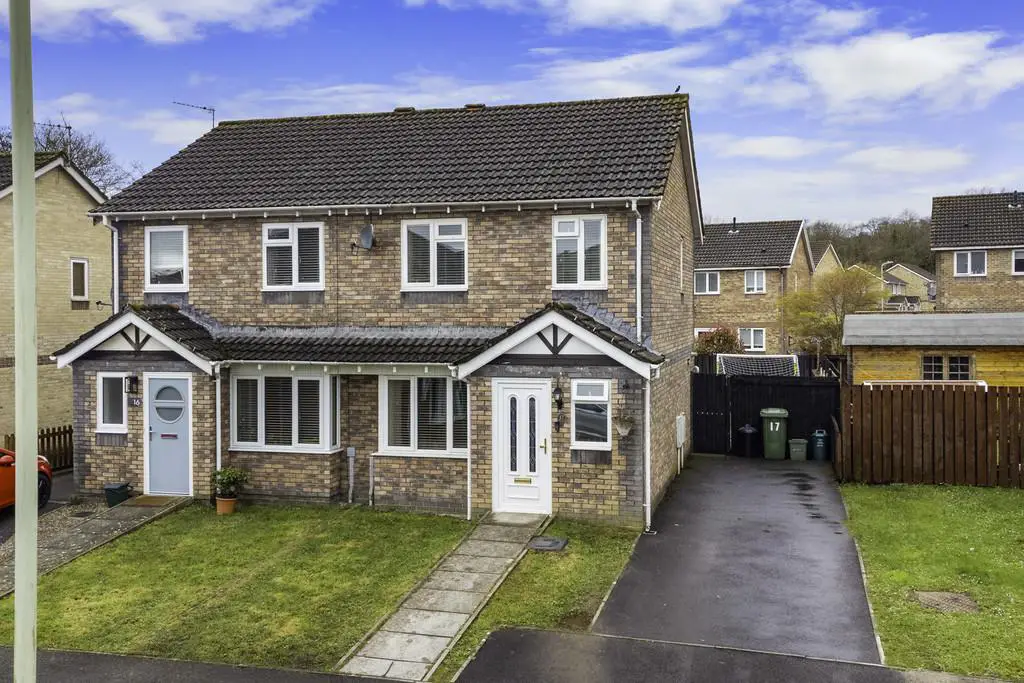
House For Sale £240,000
DESCRIPTION
LOCATION The property is situated in the desirable area of Llantwit Fardre close to Church Village, Efail Isaf and Creigiau. Easily accessible to the M4 and A470 giving direct links to Cardiff, Bridgend and Swansea. Llantrisant Retail Park is also within close proximity. There are well regarded primary and secondary schools also close at hand.
ENTRANCE Laid to lawn with paved pathway to front door. Driveway to side with gated access to rear garden
HALLWAY 5' 3" x 3' 1" (1.62m x 0.96m) Entered via uPVC double glazed front door into hallway. Laminate wood flooring. Doors to lounge and WC.
WC 4' 8" x 3' 1" (1.44m x 0.95m) Low level WC and wash hand basin. Laminate wood flooring. Radiator. uPVC double glazed window to front.
LOUNGE 16' 8" x 11' 2" (5.09m x 3.42m) uPVC double glazed window bay to front with superb views. Feature electric fireplace. Laminate wood flooring. Radiator. Stairs to first floor with under stair cupboard. Doors to kitchen/dining room.
KITCHE/DINING ROOM 14' 7" x 8' 5" (4.46m x 2.59m) A modern kitchen fitted with a wide range of base and eye level units incorporating stainless steel sink and drainer with complementary work surfaces. Fitted electric oven with gas hob and extractor over. Space for fridge/freezer and washing machine. Cupboard housing gas combination boiler. Tiled flooring and splash backs. Space for dining table. Radiator. uPVC double glazed window to rear and sliding patio doors to conservatory.
CONSERVATORY 12' 11" x 8' 2" (3.94m x 2.51m) uPVC double glazed windows to all aspects, with French patio doors to side. Laminate wood flooring. Light and power.
FIRST FLOOR
LANDING Doors to three bedrooms and bathroom. uPVC double glazed window to side. Loft access. Airing cupboard.
BEDROOM ONE 11' 6" x 8' 4" (3.52m x 2.56m) uPVC double glazed window to front with views. Laminate wood flooring. Radiator
.
BEDROOM TWO 9' 5" x 8' 5" (2.89m x 2.57m) uPVC double glazed window to rear. Fitted wardrobes. Radiator.
BEDROOM THREE 8' 8" x 5' 11" (2.66m x 1.82m) uPVC double glazed window to front with views. Laminated wood flooring. Radiator.
BATHROOM 6' 8" x 5' 10" (2.05m x 1.79m) A white suite comprising low level WC, pedestal wash hand basin and panelled bath with mixer shower over. Tiled flooring and splash backs. Ladder radiator. Extractor fan. uPVC double glazed window to rear.
OUTSIDE
REAR GARDEDN A well presented Westerly facing rear garden mainly artificial lawn with two paved patio areas and boundary fence. Outside tap.
LOCATION The property is situated in the desirable area of Llantwit Fardre close to Church Village, Efail Isaf and Creigiau. Easily accessible to the M4 and A470 giving direct links to Cardiff, Bridgend and Swansea. Llantrisant Retail Park is also within close proximity. There are well regarded primary and secondary schools also close at hand.
ENTRANCE Laid to lawn with paved pathway to front door. Driveway to side with gated access to rear garden
HALLWAY 5' 3" x 3' 1" (1.62m x 0.96m) Entered via uPVC double glazed front door into hallway. Laminate wood flooring. Doors to lounge and WC.
WC 4' 8" x 3' 1" (1.44m x 0.95m) Low level WC and wash hand basin. Laminate wood flooring. Radiator. uPVC double glazed window to front.
LOUNGE 16' 8" x 11' 2" (5.09m x 3.42m) uPVC double glazed window bay to front with superb views. Feature electric fireplace. Laminate wood flooring. Radiator. Stairs to first floor with under stair cupboard. Doors to kitchen/dining room.
KITCHE/DINING ROOM 14' 7" x 8' 5" (4.46m x 2.59m) A modern kitchen fitted with a wide range of base and eye level units incorporating stainless steel sink and drainer with complementary work surfaces. Fitted electric oven with gas hob and extractor over. Space for fridge/freezer and washing machine. Cupboard housing gas combination boiler. Tiled flooring and splash backs. Space for dining table. Radiator. uPVC double glazed window to rear and sliding patio doors to conservatory.
CONSERVATORY 12' 11" x 8' 2" (3.94m x 2.51m) uPVC double glazed windows to all aspects, with French patio doors to side. Laminate wood flooring. Light and power.
FIRST FLOOR
LANDING Doors to three bedrooms and bathroom. uPVC double glazed window to side. Loft access. Airing cupboard.
BEDROOM ONE 11' 6" x 8' 4" (3.52m x 2.56m) uPVC double glazed window to front with views. Laminate wood flooring. Radiator
.
BEDROOM TWO 9' 5" x 8' 5" (2.89m x 2.57m) uPVC double glazed window to rear. Fitted wardrobes. Radiator.
BEDROOM THREE 8' 8" x 5' 11" (2.66m x 1.82m) uPVC double glazed window to front with views. Laminated wood flooring. Radiator.
BATHROOM 6' 8" x 5' 10" (2.05m x 1.79m) A white suite comprising low level WC, pedestal wash hand basin and panelled bath with mixer shower over. Tiled flooring and splash backs. Ladder radiator. Extractor fan. uPVC double glazed window to rear.
OUTSIDE
REAR GARDEDN A well presented Westerly facing rear garden mainly artificial lawn with two paved patio areas and boundary fence. Outside tap.
