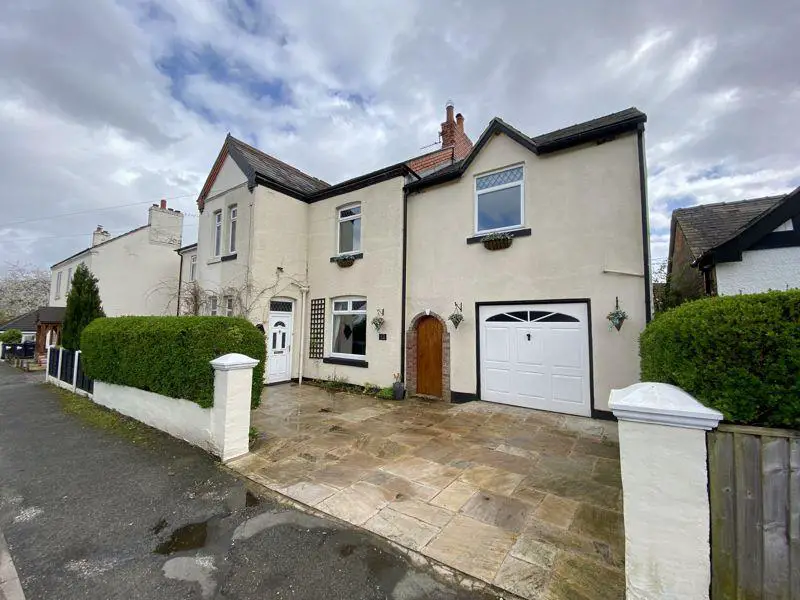
House For Sale £425,000
IMPOSING PERIOD PROPERTY - BEAUTIFULLY PRESENTED - FIVE BEDROOMS - LARGE INTEGRAL GARAGE - ENTERTAINING AREA - OFFICE/GYM.....Royal Fox Estates are very pleased to offer this extensively extended semi detached house house that provides spacious well proportioned family accommodation. With gas fired central heating and UPVC double glazed windows Ivy Bank comprises briefly: entrance porch, hall, lounge, dining room, modern well fitted breakfast kitchen with space for a RANGE-STYLE COOKER , sun lounge and guest WC. To the first floor are five bedrooms, master with en-suite and large walk in closet, the second bedroom has a space saver staircase leading to a extremely useful attic room and to complete the first floor accommodation is a family bathroom with corner bath and walk in shower cubicle and a separate WC. Outside is a Indian stone paved driveway to the front with a large integral garage, a covered passageway affords access to the rear garden which is south facing, laid to lawn, seating areas, fabulous covered entertaining area complete with drinks bar and open fireplace, located at the bottom of the garden you will find a very useful detached office/gym. Ivy Bank is located within walking distance of the world famous Anderton Boat Lift & Marbury Country Park. Northwich town centre with its large selection of local amenities, services and shopping facilities is around a five minute car journey away. INTERNAL VIEWINGS ON THIS SPECIAL PROPERTY COME HIGHLY RECOMMENDED BY THE FOX...
Property Information
Approx Sq Ft - 1686 - Sq m - 156.6
Freehold
Council Band - C
EPC Rating - TBC
Construction - Brick/Slate
Services - Mains - Gas - Electric - Water - Sewer
Parking - Driveway & Garage
Entrance Porch - 5' 0'' x 4' 0'' (1.53m x 1.23m)
Hall - 2' 9'' x 3' 0'' (0.84m x 0.91m)
Lounge - 11' 0'' x 16' 5'' (3.35m x 5.00m)
Dining Room - 13' 0'' x 12' 11'' (3.95m x 3.94m)
Breakfast Kitchen - 12' 7'' x 16' 8'' (3.84m x 5.07m)
reducing in length - 2.90m
Sun Lounge - 16' 11'' x 6' 4'' (5.15m x 1.92m)
Guest WC - 3' 0'' x 6' 3'' (0.92m x 1.90m)
First Floor Landing - 8' 0'' x 16' 6'' (2.44m x 5.02m)
Reducing in length - 0.72m
Bedroom One - 10' 4'' x 9' 10'' (3.16m x 3.00m)
En-Suite - 6' 0'' x 5' 3'' (1.83m x 1.61m)
Bedroom Two - 9' 3'' x 11' 0'' (2.82m x 3.36m)
Attic Room
Bedroom Three - 10' 2'' x 10' 2'' (3.09m x 3.09m)
Bedroom Four - 10' 11'' x 7' 10'' (3.34m x 2.39m)
Bedroom Five - 10' 11'' x 7' 3'' (3.33m x 2.22m)
Bathroom/Shower Room - 10' 8'' x 4' 5'' (3.25m x 1.35m)
increasing in width - 1.85m
Separate WC - 5' 8'' x 4' 0'' (1.72m x 1.22m)
Garage - 20' 11'' x 11' 1'' (6.37m x 3.38m)
Gym/Office - 12' 0'' x 12' 5'' (3.65m x 3.79m)
Council Tax Band: C
Tenure: Freehold
Property Information
Approx Sq Ft - 1686 - Sq m - 156.6
Freehold
Council Band - C
EPC Rating - TBC
Construction - Brick/Slate
Services - Mains - Gas - Electric - Water - Sewer
Parking - Driveway & Garage
Entrance Porch - 5' 0'' x 4' 0'' (1.53m x 1.23m)
Hall - 2' 9'' x 3' 0'' (0.84m x 0.91m)
Lounge - 11' 0'' x 16' 5'' (3.35m x 5.00m)
Dining Room - 13' 0'' x 12' 11'' (3.95m x 3.94m)
Breakfast Kitchen - 12' 7'' x 16' 8'' (3.84m x 5.07m)
reducing in length - 2.90m
Sun Lounge - 16' 11'' x 6' 4'' (5.15m x 1.92m)
Guest WC - 3' 0'' x 6' 3'' (0.92m x 1.90m)
First Floor Landing - 8' 0'' x 16' 6'' (2.44m x 5.02m)
Reducing in length - 0.72m
Bedroom One - 10' 4'' x 9' 10'' (3.16m x 3.00m)
En-Suite - 6' 0'' x 5' 3'' (1.83m x 1.61m)
Bedroom Two - 9' 3'' x 11' 0'' (2.82m x 3.36m)
Attic Room
Bedroom Three - 10' 2'' x 10' 2'' (3.09m x 3.09m)
Bedroom Four - 10' 11'' x 7' 10'' (3.34m x 2.39m)
Bedroom Five - 10' 11'' x 7' 3'' (3.33m x 2.22m)
Bathroom/Shower Room - 10' 8'' x 4' 5'' (3.25m x 1.35m)
increasing in width - 1.85m
Separate WC - 5' 8'' x 4' 0'' (1.72m x 1.22m)
Garage - 20' 11'' x 11' 1'' (6.37m x 3.38m)
Gym/Office - 12' 0'' x 12' 5'' (3.65m x 3.79m)
Council Tax Band: C
Tenure: Freehold
