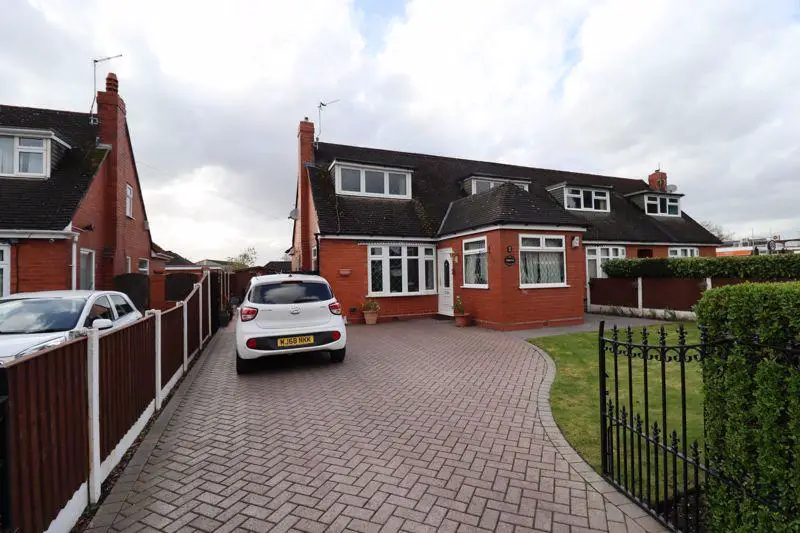
House For Sale £280,000
New Way Homes are delighted to offer for sale this good size Freehold Dorma bungalow in a sought after area in Penketh, the property is built by the well known Charles Halton. Located close to local amenities, schools, pubs restaurants and all transport networks within a five minute drive.
The property briefly comprises of :- Entrance Porch with a study off to the front, entrance hall way, good size lounge with bay fronted window, Dining room with bay fronted window, modern kitchen, downstairs bathroom and a bedroom with patio doors leading to the rear garden.
To the first floor is two double bedrooms with the master having en-suite, a further single bedroom and off the landing a further cloakroom offering an additional W.C and Hand wash basin.
Externally to the front is a garden laid to lawn and large mono blocked driveway offering parking for several cars, iron gates for added security, a further area behind the gates ideal for potted plants and alfresco dining, lawn area and garden shed.
Early viewing is highly recommended.
Entrance Porch
UPVC door into entrance porch
Study - 6' 11'' x 6' 3'' (2.1m x 1.9m)
Dual aspect windows to front and side.
Lounge - 14' 5'' x 13' 5'' (4.4m x 4.1m)
Bay window to front elevation, two side windows, laminate flooring, radiator, television point
Dining Room - 11' 6'' x 11' 2'' (3.5m x 3.4m)
Bay window to front elevation, radiator, carpet flooring.
Kitchen - 11' 2'' x 10' 6'' (3.4m x 3.2m)
Window to rear elevation, door to side elevation, fitted wall and base units, gas hob, electric oven, radiator, laminate flooring, built in electric oven, plumbing for dishwasher and washing machine, stairs to first floor.
Bedroom 4 / Family Room - 10' 2'' x 9' 2'' (3.1m x 2.8m)
Patio doors to rear elevation, carpet flooring, radiator.
Family Bathroom
Window to rear elevation, bath with overhead shower, W.C, hand wash basin, tiled flooring, tiled walls, towel rail.
Master Bedroomn - 15' 9'' x 9' 10'' (4.8m x 3.0m)
Window to front elevation, fitted wardrobes, radiator, carpet flooring.
En-suite
Three piece suite with bath with overhead shower, WC, hand wash basin, radiator, storage cupboard, skylight window, fully tiled walls and floor.
Bedroom 2 - 13' 5'' x 8' 2'' (4.1m x 2.5m)
Window to front elevation, radiator, carpet flooring.
Bedroom 3 - 10' 2'' x 6' 11'' (3.1m x 2.1m)
Window to rear elevation, radiator, laminate flooring.
Cloakroom
To the first floor an additional W.C with hand wash basin, skylight, radiator and storage space.
Externally
To the front is a grassed area with borders, large mono blocked driveway for several cars, iron gates for added security. To the rear is a mono blocked area ideal for alfresco dining, lawn area, and shed.
Council Tax Band: C
Tenure: Freehold
