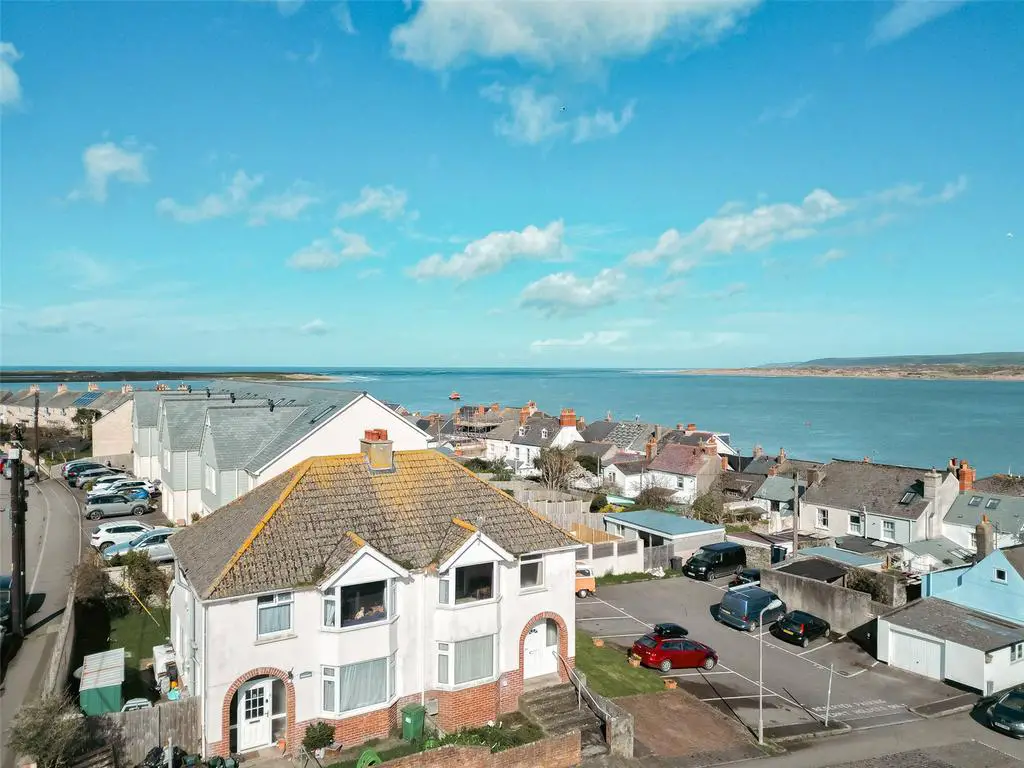
House For Sale £340,000
A 1950’s bay fronted three bed semi-detached family house in need of some modernisation yet enjoying a central village position including some fine river and estuary views.
Believed to be of cavity wall construction with facing brick and render externally, uPVC double glazed windows and doors beneath a pitched and tile covered roof.
Appledore is an historic maritime village with strong and ongoing connections to the Fishing and Shipbuilding Industries.
It affords a choice of local shops, popular Public Houses/Restaurants and a state/junior Infants School.
Approx. 3 miles to the Port and Market town Bideford and 1 mile around the coast to the local seaside resort of Westward Ho! with its long sandy beach and adjoining Championship Golf Course.
Regular bus services pass through the community.
SERVICES: All mains connected.
COUNCIL TAX: Band B.
TENURE: Freehold.
DIRECTIONS: From Bideford Quay proceed as towards Northam passing through the Torridge Bridge roundabout and continuing until taking a right turn as signposted to Appledore. On reaching Appledore Quayside continue to the end following the road past the main car park towards the church with a sharp left hand turn thereafter proceed along Torridge Road for approx. 100 meters where there is an entrance to a small public car park on the right hand side with ‘Albatross’ being set by the entrance.
ACCOMMODATION: (All measurements are approximate).
GROUND FLOOR
RECEPTION HALL: 4.39m x 2.2m (14’4” x 7’2”). Radiator. Two understairs store cupboards one with an Ideal Logic Gas Fired combi boiler with wall mounted programmer.
FRONT SITTING ROOM: 3.7m plus walk in bay x 3.55m (12’1” x 11’7”). Radiator. Living flame coal effect gas fire with marble and wood mantelpiece surround.
DINING ROOM: 3.6m x 3.38m (11’9” x 11’1”). Marble and wood mantelpiece surround.
KITCHEN: 3.83m x 2.4m (12’6” x 7’10”). Basic fittings. Fine picture window and view to the river Torridge and estuary. uPVC Stable door to:
REAR PORCH: With low level WC and door to side path and rear garden.
FIRST FLOOR
GALLERIED LANDING: 2.53m x 2.2m (8’3” x 7’2”). Hatch to roof space.
BATHROOM: 2.2m x 2.2m (7’2” x 7’2”). White 3 piece suite with electric shower over bath. Radiator.
FRONT BEDROOM ONE: 3.73m x 3.56m (12’2” x 11’8”) plus walk in bay and picture windows affording river views. Radiator.
REAR BEDROOM TWO: 3.62m x 3.38m (11’10” x 11’1”). Radiator.
REAR BEDROOM THREE: 2.47m x 2.41m (8’1” x 7’10”). Dual aspect with river views.
EXTERNALLY: Small enclosed frontage, side access to cellarage and small enclosed lawned rear garden.
PARKING: To the side of the property is a brick pavioured parking area with lawn beyond.
The vendor of ‘Albatross’ has a Licence for the use of this which will cease upon sale.
We are advised that the owners Estates Department of Torridge District Council will be prepared to agree a new Licence to occupy subject to terms and rent being agreed.
Believed to be of cavity wall construction with facing brick and render externally, uPVC double glazed windows and doors beneath a pitched and tile covered roof.
Appledore is an historic maritime village with strong and ongoing connections to the Fishing and Shipbuilding Industries.
It affords a choice of local shops, popular Public Houses/Restaurants and a state/junior Infants School.
Approx. 3 miles to the Port and Market town Bideford and 1 mile around the coast to the local seaside resort of Westward Ho! with its long sandy beach and adjoining Championship Golf Course.
Regular bus services pass through the community.
SERVICES: All mains connected.
COUNCIL TAX: Band B.
TENURE: Freehold.
DIRECTIONS: From Bideford Quay proceed as towards Northam passing through the Torridge Bridge roundabout and continuing until taking a right turn as signposted to Appledore. On reaching Appledore Quayside continue to the end following the road past the main car park towards the church with a sharp left hand turn thereafter proceed along Torridge Road for approx. 100 meters where there is an entrance to a small public car park on the right hand side with ‘Albatross’ being set by the entrance.
ACCOMMODATION: (All measurements are approximate).
GROUND FLOOR
RECEPTION HALL: 4.39m x 2.2m (14’4” x 7’2”). Radiator. Two understairs store cupboards one with an Ideal Logic Gas Fired combi boiler with wall mounted programmer.
FRONT SITTING ROOM: 3.7m plus walk in bay x 3.55m (12’1” x 11’7”). Radiator. Living flame coal effect gas fire with marble and wood mantelpiece surround.
DINING ROOM: 3.6m x 3.38m (11’9” x 11’1”). Marble and wood mantelpiece surround.
KITCHEN: 3.83m x 2.4m (12’6” x 7’10”). Basic fittings. Fine picture window and view to the river Torridge and estuary. uPVC Stable door to:
REAR PORCH: With low level WC and door to side path and rear garden.
FIRST FLOOR
GALLERIED LANDING: 2.53m x 2.2m (8’3” x 7’2”). Hatch to roof space.
BATHROOM: 2.2m x 2.2m (7’2” x 7’2”). White 3 piece suite with electric shower over bath. Radiator.
FRONT BEDROOM ONE: 3.73m x 3.56m (12’2” x 11’8”) plus walk in bay and picture windows affording river views. Radiator.
REAR BEDROOM TWO: 3.62m x 3.38m (11’10” x 11’1”). Radiator.
REAR BEDROOM THREE: 2.47m x 2.41m (8’1” x 7’10”). Dual aspect with river views.
EXTERNALLY: Small enclosed frontage, side access to cellarage and small enclosed lawned rear garden.
PARKING: To the side of the property is a brick pavioured parking area with lawn beyond.
The vendor of ‘Albatross’ has a Licence for the use of this which will cease upon sale.
We are advised that the owners Estates Department of Torridge District Council will be prepared to agree a new Licence to occupy subject to terms and rent being agreed.
