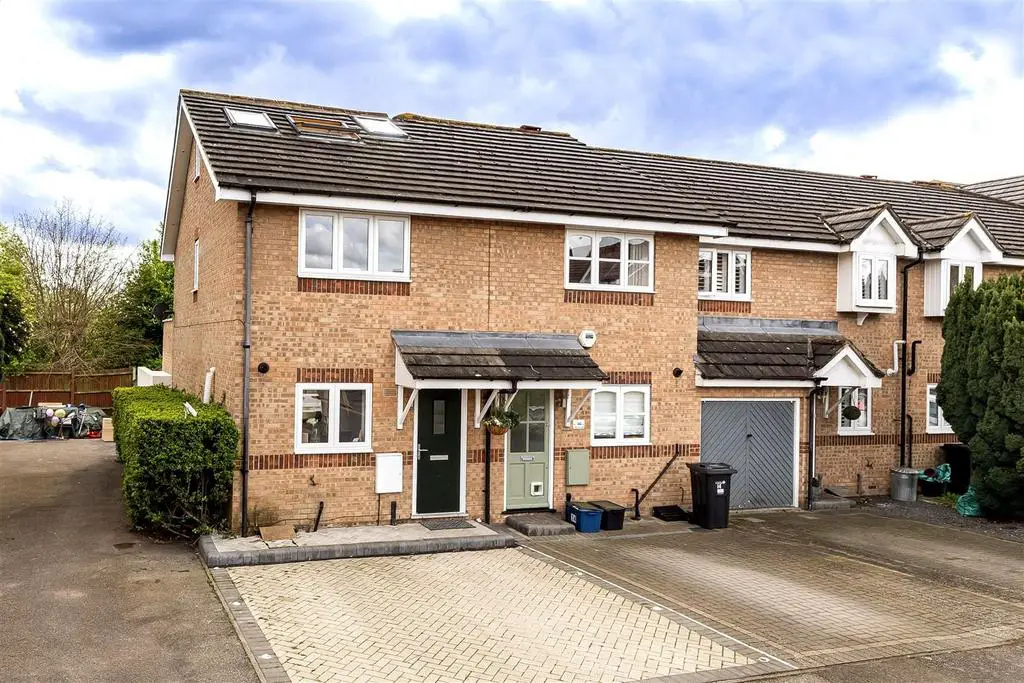
House For Sale £700,000
* EXTENDED HOUSE * END TERRACE * THREE BEDROOMS * THREE FLOORS OF ACCOMMODATION * OPEN PLAN LIVING * ENTERTAINMENT ROOM/HOME OFFICE *
A stunning three-bedroom end terrace house, with extended family accommodation. Measuring approximately 1,083.9 sq ft & arranged over three floors. Comprising contemporary open plan living, off street parking & a detached entertainment room / home office. Located within a popular cul-de-sac in a close proximity to South Woodford Station.
A front door leads into the spacious & impressive, open-plan ground floor. The bespoke fitted kitchen breakfast room is finished in a stylish "Robins Egg" blue, with contrasting, white granite work surfaces, a range style cooker & built in appliances. A ground floor cloakroom WC is tucked neatly under the stairs which ascend to the first floor. There is a central living area & dining room facing to the rear garden with bi-folding doors to the rear & solid "Oak" wood flooring. The first-floor landing leads to bedrooms two & three, with built in wardrobes in bedroom two, & a family bathroom comprising a white three-piece suite. The second-floor landing leads to the master bedroom suite, with ample storage in a dressing area, & en-suite shower room; finished with white sanitary ware. Externally, the front garden provides double off street parking, there is side access to the south facing rear garden, which has low maintenance artificial lawn and a detached home office with kitchenette, WC and underfloor heating.
The location is perfect for commuters with both South & Woodford stations, providing access into Liverpool Street & Westfield (Stratford). Transport links for the A406, M11 & M25 junctions are within easy reach. Fieldhouse Close is a popular residential area with the added benefit of being close to several parks & parts of Epping Forest: popular for scenic forest walks, bike & horse riding. Churchfields "outstanding" primary school is walking distance, as are other local schools.
Ground Floor -
Kitchen Breakfast Room - 5.21m x 3.53m (17'1" x 11'7") -
Cloakroom Wc - 1.22m x 1.27m (4' x 4'2") -
Living Dining Room - 6.12m x 3.53m (20'1" x 11'7") -
First Floor -
Landing -
Bedroom Two - 2.96m x 2.92m (9'9" x 9'7") -
Bedroom Three - 3.14m x 3.53m (10'4" x 11'7") -
Bathroom - 1.96m x 1.75m (6'5" x 5'9") -
Second Floor -
Landing -
Bedroom One - 3.13m x 2.35m (10'3" x 7'9") -
Dressing Area - 2.96m x 1.54m (9'9" x 5'1") -
En-Suite Shower Room - 2.36m x 0.86m (7'9" x 2'10") -
Entertainment Room -
External Area -
Rear Garden - 3.66m x 3.66m*0.61m (12' x 12'*2) -
Entertainment - 3.66m x 2.39m (12' x 7'10") -
A stunning three-bedroom end terrace house, with extended family accommodation. Measuring approximately 1,083.9 sq ft & arranged over three floors. Comprising contemporary open plan living, off street parking & a detached entertainment room / home office. Located within a popular cul-de-sac in a close proximity to South Woodford Station.
A front door leads into the spacious & impressive, open-plan ground floor. The bespoke fitted kitchen breakfast room is finished in a stylish "Robins Egg" blue, with contrasting, white granite work surfaces, a range style cooker & built in appliances. A ground floor cloakroom WC is tucked neatly under the stairs which ascend to the first floor. There is a central living area & dining room facing to the rear garden with bi-folding doors to the rear & solid "Oak" wood flooring. The first-floor landing leads to bedrooms two & three, with built in wardrobes in bedroom two, & a family bathroom comprising a white three-piece suite. The second-floor landing leads to the master bedroom suite, with ample storage in a dressing area, & en-suite shower room; finished with white sanitary ware. Externally, the front garden provides double off street parking, there is side access to the south facing rear garden, which has low maintenance artificial lawn and a detached home office with kitchenette, WC and underfloor heating.
The location is perfect for commuters with both South & Woodford stations, providing access into Liverpool Street & Westfield (Stratford). Transport links for the A406, M11 & M25 junctions are within easy reach. Fieldhouse Close is a popular residential area with the added benefit of being close to several parks & parts of Epping Forest: popular for scenic forest walks, bike & horse riding. Churchfields "outstanding" primary school is walking distance, as are other local schools.
Ground Floor -
Kitchen Breakfast Room - 5.21m x 3.53m (17'1" x 11'7") -
Cloakroom Wc - 1.22m x 1.27m (4' x 4'2") -
Living Dining Room - 6.12m x 3.53m (20'1" x 11'7") -
First Floor -
Landing -
Bedroom Two - 2.96m x 2.92m (9'9" x 9'7") -
Bedroom Three - 3.14m x 3.53m (10'4" x 11'7") -
Bathroom - 1.96m x 1.75m (6'5" x 5'9") -
Second Floor -
Landing -
Bedroom One - 3.13m x 2.35m (10'3" x 7'9") -
Dressing Area - 2.96m x 1.54m (9'9" x 5'1") -
En-Suite Shower Room - 2.36m x 0.86m (7'9" x 2'10") -
Entertainment Room -
External Area -
Rear Garden - 3.66m x 3.66m*0.61m (12' x 12'*2) -
Entertainment - 3.66m x 2.39m (12' x 7'10") -
