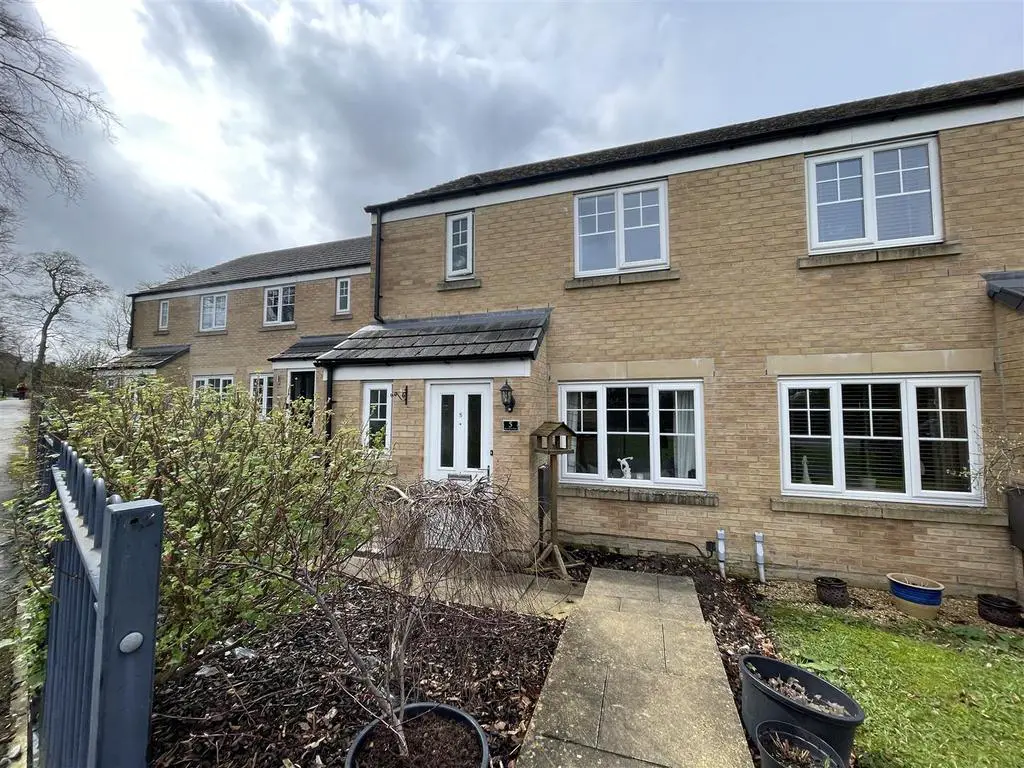
House For Sale £240,000
Bury and Hilton are delighted to offer for sale this well presented three bedroomed semi detached modern family home located in a popular residential area. Benefiting from gas central heating and Upvc double glazing throughout. Accommodation briefly comprises: Entrance Hallway, Downstairs Wc, Lounge and Kitchen diner to the ground floor with Three bedrooms (one en-suite) and family bathroom to the first floor. Gardens to front and rear with two allocated parking spaces.
Viewing is highly recommended.
Entrance Hallway - Upvc front entrance door. Radiator. Laminate flooring. Stairs leading to the first floor.
Wc - With low level wc with dual flush and wash hand basin with mixer tap. Lino flooring. Upvc window to front. Radiator.
Lounge - 4.34m x 3.68m (14'3 x 12'1) - Upvc window to front. Radiator. Electric fire.
Useful under stairs storage cupboard.
Kitchen Diner - 4.65m x 2.64m (15'3 x 8'8) - Fitted with a modern and matching range of wall and base units with drawers with worksurface over incorporating stainless steel sink and drainer. Four ring gas hob with electric oven. Tiled splashbacks. Space and plumbing for washing machine and space for fridge freezer. Space for dining table. Wall mounted 'Ideal Logic' gas combination boiler. Radiator. Upvc window to rear and Upvc patio doors leading to the rear garden. Laminate flooring.
First Floor Landing - Loft access. Useful storage cupboard.
Master Bedroom - 3.68m x 2.92m (12'1 x 9'7) - Upvc window to front. Radiator. Useful storage cupboard.
En Suite - Low level wc with dual flush, wash hand basin with mixer tap and corner shower unit with wall mounted shower over. Partially tiled walls. Lino flooring. Upvc window to front. Radiator.
Bedroom Two - 2.79m x 2.31m (9'2 x 7'7) - Upvc window to rear. Radiator. Laminate flooring.
Bedroom Three - 2.29m x 1.78m (7'6 x 5'10) - Upvc window to rear. Radiator. Laminate flooring.
Bathroom - Fitted with a three piece suite comprising: Low level wc with dual flush, wash hand basin with mixer tap and panelled bath with mixer tap and hand held shower. Partially tiled walls. Lino flooring. Heated towel rail.
Outside - To the front of the property with a flagged pathway leading to the front entrance. The rear garden offers an enclosed flagged patio/seating area and a lawned garden with gated access. To the rear of the property there is two parking spaces which come with the property.
LEASEHOLD- 999 year lease granted 1st January 2011.
Ground Rent approx. £200 per annum
Service Charge approx. £100 per annum.
HPBC- BAND C
EPC- C
Viewing is highly recommended.
Entrance Hallway - Upvc front entrance door. Radiator. Laminate flooring. Stairs leading to the first floor.
Wc - With low level wc with dual flush and wash hand basin with mixer tap. Lino flooring. Upvc window to front. Radiator.
Lounge - 4.34m x 3.68m (14'3 x 12'1) - Upvc window to front. Radiator. Electric fire.
Useful under stairs storage cupboard.
Kitchen Diner - 4.65m x 2.64m (15'3 x 8'8) - Fitted with a modern and matching range of wall and base units with drawers with worksurface over incorporating stainless steel sink and drainer. Four ring gas hob with electric oven. Tiled splashbacks. Space and plumbing for washing machine and space for fridge freezer. Space for dining table. Wall mounted 'Ideal Logic' gas combination boiler. Radiator. Upvc window to rear and Upvc patio doors leading to the rear garden. Laminate flooring.
First Floor Landing - Loft access. Useful storage cupboard.
Master Bedroom - 3.68m x 2.92m (12'1 x 9'7) - Upvc window to front. Radiator. Useful storage cupboard.
En Suite - Low level wc with dual flush, wash hand basin with mixer tap and corner shower unit with wall mounted shower over. Partially tiled walls. Lino flooring. Upvc window to front. Radiator.
Bedroom Two - 2.79m x 2.31m (9'2 x 7'7) - Upvc window to rear. Radiator. Laminate flooring.
Bedroom Three - 2.29m x 1.78m (7'6 x 5'10) - Upvc window to rear. Radiator. Laminate flooring.
Bathroom - Fitted with a three piece suite comprising: Low level wc with dual flush, wash hand basin with mixer tap and panelled bath with mixer tap and hand held shower. Partially tiled walls. Lino flooring. Heated towel rail.
Outside - To the front of the property with a flagged pathway leading to the front entrance. The rear garden offers an enclosed flagged patio/seating area and a lawned garden with gated access. To the rear of the property there is two parking spaces which come with the property.
LEASEHOLD- 999 year lease granted 1st January 2011.
Ground Rent approx. £200 per annum
Service Charge approx. £100 per annum.
HPBC- BAND C
EPC- C
