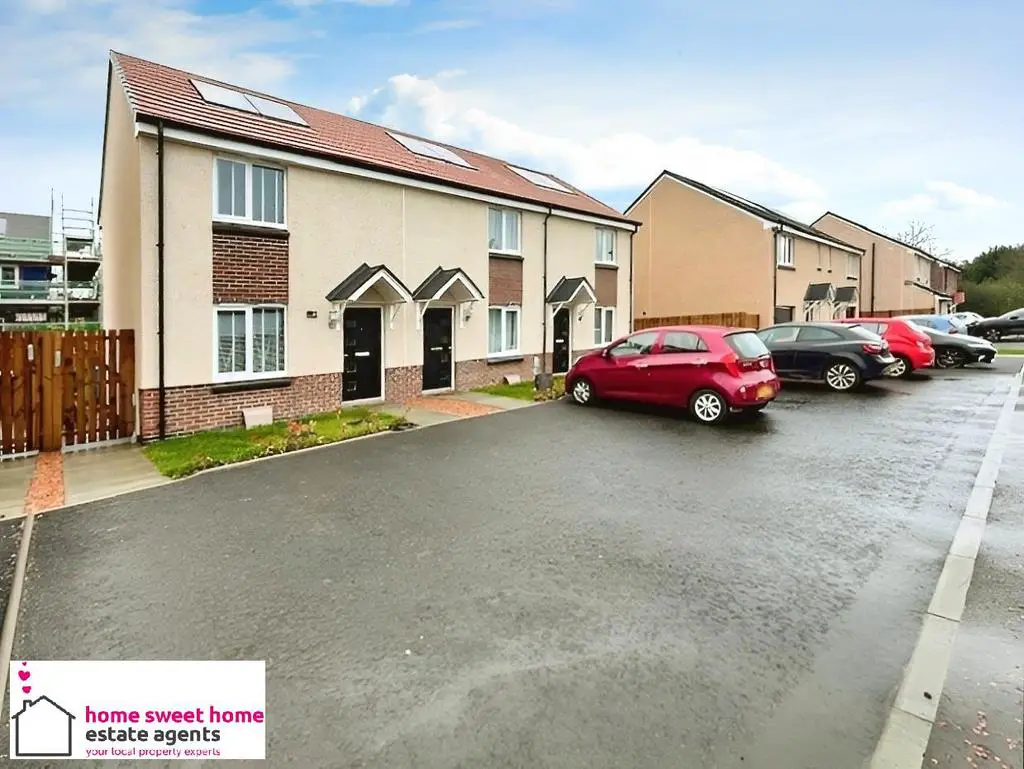
House For Sale £165,000
Beautiful New For Sale End Terraced Villa in New Build Development 'West Mill' BY Persimmon Homes built 2023 with NHBC guarantee - Solar Panels with South Facing Aspect. Award Winning Home Sweet Home Estate Agents Fife are delighted to offer for sale this move in condition home in popular New Build development with open South Facing aspect to front comprising: Bright Lounge- Modern Breakfasting Kitchen - Two Double Bedrooms - Family Bathroom & Sep WC. Benefitting from DG- GCH - EPC B - Solar Panels & NHBC guarantee. Externally 2 car Off Street Parking, gated access to fence enclosed rear garden. Early Viewing Recommended. HOME REPORT £173,000.
Full Description - Beautiful New For Sale End Terraced Villa in New Build Development 'West Mill' BY Persimmon Homes built 2023 with NHBC guarantee - Solar Panels with South Facing Aspect. Award Winning Home Sweet Home Estate Agents Fife are delighted to offer for sale this move in condition home in popular New Build development with open South Facing aspect to front comprising: Bright Lounge- Modern Breakfasting Kitchen - Two Double Bedrooms - Family Bathroom & Sep WC. Benefitting from DG- GCH - EPC B - Solar Panels & NHBC guarantee. Externally 2 car Off Street Parking, gated access to fence enclosed rear garden. Early Viewing Recommended. HOME REPORT £173,000.
Location - The historic town of Markinch boats a wide range of local shops, specialist stores, chemist, mini supermarket. Nursery/ primary Schooling. Excellent road & rail links via A92 north & south & mainline train station to Perth/ Dundee/ Aberdeen/ Edinburgh & beyond.
Bright Lounge - 4.00 x 2.93 (13'1" x 9'7") - Bright living room with open South Facing aspect. DG window to front. Carpet.
Modern Breakfasting Kitchen - 2.94 x 2.81 (9'7" x 9'2") - Fitted with range of modern wall & base cabinets, wipe clean worktop, inset sink. Integrated gas hob, oven, fridge freezer. Recessed under unit lighting. Space for table & chairs. DG window to rear. Security door.
Sep Wc - Well proportioned & could be utilised as Laundry room. Boiler housed. Low level wc. Wash hand basin. Extractor fan.
Stairs To First Floor Landing -
Master Bedroom - 4.14 x 2.57 (13'6" x 8'5") - Spacious main double bedroom with fitted wardrobes & additional store. DG window to front with open South Facing aspect. Carpet.
Bedroom 2 - 4.14 x 2.22 (13'6" x 7'3") - Bright second double bedroom currently used a nursery. DG window to rear. Carpet.
Family Bathroom/Wc - Comprising a modern suite to include bath with over head power shower, clear screen. Wash hand basin. Low level wc. Tiled splashback. ,Loft access. extractor fan.
Off Street Parking - 2 car off street parking to front.
Front Garden - Lawn front garden with plant border. Gated access to rear.
Rear Garden - Fence enclosed rear garden, mainly laid to lawn. Paved path & bin store area.
Full Description - Beautiful New For Sale End Terraced Villa in New Build Development 'West Mill' BY Persimmon Homes built 2023 with NHBC guarantee - Solar Panels with South Facing Aspect. Award Winning Home Sweet Home Estate Agents Fife are delighted to offer for sale this move in condition home in popular New Build development with open South Facing aspect to front comprising: Bright Lounge- Modern Breakfasting Kitchen - Two Double Bedrooms - Family Bathroom & Sep WC. Benefitting from DG- GCH - EPC B - Solar Panels & NHBC guarantee. Externally 2 car Off Street Parking, gated access to fence enclosed rear garden. Early Viewing Recommended. HOME REPORT £173,000.
Location - The historic town of Markinch boats a wide range of local shops, specialist stores, chemist, mini supermarket. Nursery/ primary Schooling. Excellent road & rail links via A92 north & south & mainline train station to Perth/ Dundee/ Aberdeen/ Edinburgh & beyond.
Bright Lounge - 4.00 x 2.93 (13'1" x 9'7") - Bright living room with open South Facing aspect. DG window to front. Carpet.
Modern Breakfasting Kitchen - 2.94 x 2.81 (9'7" x 9'2") - Fitted with range of modern wall & base cabinets, wipe clean worktop, inset sink. Integrated gas hob, oven, fridge freezer. Recessed under unit lighting. Space for table & chairs. DG window to rear. Security door.
Sep Wc - Well proportioned & could be utilised as Laundry room. Boiler housed. Low level wc. Wash hand basin. Extractor fan.
Stairs To First Floor Landing -
Master Bedroom - 4.14 x 2.57 (13'6" x 8'5") - Spacious main double bedroom with fitted wardrobes & additional store. DG window to front with open South Facing aspect. Carpet.
Bedroom 2 - 4.14 x 2.22 (13'6" x 7'3") - Bright second double bedroom currently used a nursery. DG window to rear. Carpet.
Family Bathroom/Wc - Comprising a modern suite to include bath with over head power shower, clear screen. Wash hand basin. Low level wc. Tiled splashback. ,Loft access. extractor fan.
Off Street Parking - 2 car off street parking to front.
Front Garden - Lawn front garden with plant border. Gated access to rear.
Rear Garden - Fence enclosed rear garden, mainly laid to lawn. Paved path & bin store area.
