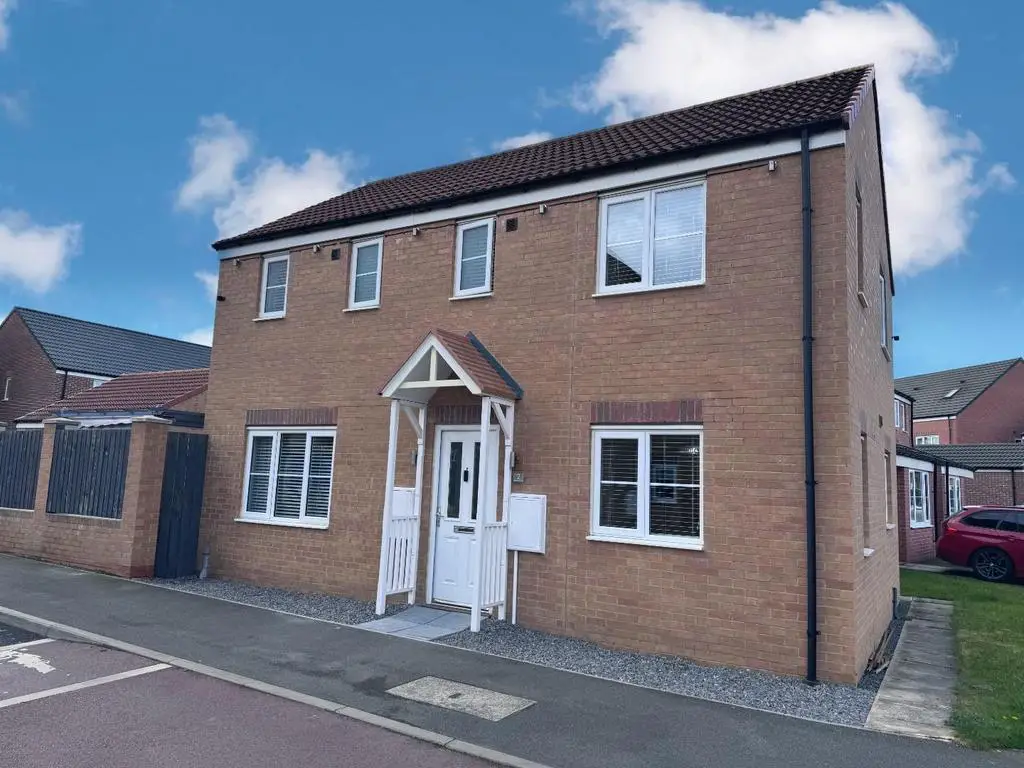
House For Sale £250,000
Smith & Friends are pleased to offer for sale this superb three bedroom detached house. Built by Persimmon Homes to the Clayton Corner design the property is presented in immaculate decorative order throughout with the benefit of a recently refitted en suite shower room.
The property offers excellent family sized accommodation with the benefit of gas central heating and upvc double glazing. Rarely available early viewing is highly recommended to appreciate the property fully.
Ermin Close is located off Bourne Morton Drive in the popular Rings area of Ingleby Barwick. Only a short walk from local shops, bars and restaurants and with excellent schools easily accessible. The nearby A66 and A19 provide easy access to the surrounding residential and commercial areas.
The well appointed accommodation briefly comprises: Entrance Hall with laminate flooring and stairs to the first floor, spacious 18' Lounge with media wall and french doors to the rear garden, open plan 18' fitted Kitchen/ Dining Room with media wall and built in oven and hob, Utility Room, ground floor Cloakroom/ wc, Landing, three Bedrooms - master with luxury fully tiled refitted En Suite Shower Room/ wc with tiled flooring and family Bathroom/ wc.
Externally there are open plan front and side gardens, driveway providing off street parking, brick garage and south facing rear garden enclosed by timber fencing laid to lawn with paved and decked patio areas.
Offered for sale with the benefit of no onward chain.
Ground Floor -
Entrance Hall -
Lounge - 5.64m x 3.10m (18'6 x 10'2) -
Kitchen/ Dining Room - 5.64m x 2.69m (18'6 x 8'10) -
Utility Room - 1.83m x 1.57m (6'0 x 5'2) -
Cloakroom/ Wc - 1.52m x 0.86m (5'0 x 2'10) -
First Floor -
Landing -
Bedroom 1 - 5.64m x 3.10m narrowing to 1.88m (18'6 x 10'2 narr -
En Suite Shower Room/ Wc - 2.13m x 1.17m (7'0 x 3'10) -
Bedroom 2 - 3.25m x 2.54m increasing to 2.74m (10'8 x 8'4 incr -
Bedroom 3 - 2.74m x 2.29m (9'0 x 7'6) -
Family Bathroom/ Wc - 2.18m x 1.83m (7'2 x 6'0) -
The property offers excellent family sized accommodation with the benefit of gas central heating and upvc double glazing. Rarely available early viewing is highly recommended to appreciate the property fully.
Ermin Close is located off Bourne Morton Drive in the popular Rings area of Ingleby Barwick. Only a short walk from local shops, bars and restaurants and with excellent schools easily accessible. The nearby A66 and A19 provide easy access to the surrounding residential and commercial areas.
The well appointed accommodation briefly comprises: Entrance Hall with laminate flooring and stairs to the first floor, spacious 18' Lounge with media wall and french doors to the rear garden, open plan 18' fitted Kitchen/ Dining Room with media wall and built in oven and hob, Utility Room, ground floor Cloakroom/ wc, Landing, three Bedrooms - master with luxury fully tiled refitted En Suite Shower Room/ wc with tiled flooring and family Bathroom/ wc.
Externally there are open plan front and side gardens, driveway providing off street parking, brick garage and south facing rear garden enclosed by timber fencing laid to lawn with paved and decked patio areas.
Offered for sale with the benefit of no onward chain.
Ground Floor -
Entrance Hall -
Lounge - 5.64m x 3.10m (18'6 x 10'2) -
Kitchen/ Dining Room - 5.64m x 2.69m (18'6 x 8'10) -
Utility Room - 1.83m x 1.57m (6'0 x 5'2) -
Cloakroom/ Wc - 1.52m x 0.86m (5'0 x 2'10) -
First Floor -
Landing -
Bedroom 1 - 5.64m x 3.10m narrowing to 1.88m (18'6 x 10'2 narr -
En Suite Shower Room/ Wc - 2.13m x 1.17m (7'0 x 3'10) -
Bedroom 2 - 3.25m x 2.54m increasing to 2.74m (10'8 x 8'4 incr -
Bedroom 3 - 2.74m x 2.29m (9'0 x 7'6) -
Family Bathroom/ Wc - 2.18m x 1.83m (7'2 x 6'0) -
