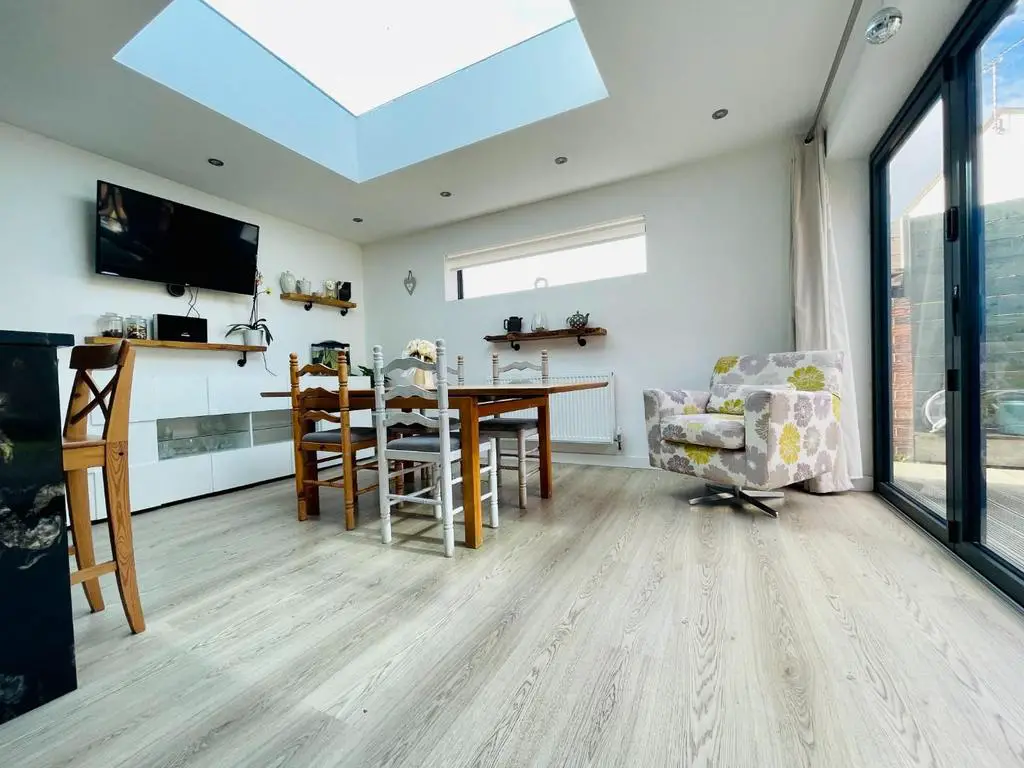
House For Sale £390,000
Come and have a look inside this welcoming 3-bedroom semi-detached house, perfectly positioned in a prime location within walking distance to the vibrant high street, mainline railway station, and esteemed schools. This inviting home boasts a spacious and modern design, ideal for families seeking comfort and convenience.
From the minute you walk through the door you are greeted by a warm and welcoming ambiance. The focal point of the ground floor is the expansive kitchen diner family room, providing a versatile space for entertaining friends and family or enjoying quality time with loved ones. The kitchen area is tastefully appointed with sleek countertops, ample storage, and top-of-the-line appliances, catering to the needs of any budding chef.
As one of the highlights of this home the seamless integration of indoor and outdoor living with bi-folding doors opening onto the rear garden, inviting abundant natural light and creating a seamless flow between the interior and exterior spaces stepping out onto the decking. Whether you are hosting an al fresco gathering or simply unwinding in the sunshine, the garden offers a serene retreat for relaxation.
The first floor is home to three bedrooms, each offering comfort and privacy for residents. The master bedroom provides a peaceful sanctuary to relax. The additional bedrooms are equally inviting, perfect for children, guests, or home offices to suit your lifestyle needs.
The convenience continues with off street parking and a garage which the current owners have partitioned to provide storage space at one end and with its own entrance, electric and plumbing a multi function space you could use as a utility room or great working from home space.
With its unbeatable location and desirable amenities, this home really does offer the epitome of modern living in a sought-after community, where every day promises a blend of comfort, convenience, and cherished memories as it has for it's current owners.
Lounge - 15'7" > 8'1" x 14'0" > 9'4" (4.75m > 2.46m x 4.27m > 2.84m)
Kitchen Diner - 21'7" x 15'7" max (6.58m x 4.75m max)
Ground Floor Cloakroom -
Bedroom 1 - 12'1" x 8'9" (3.68m x 2.67m)
Bedroom 2 - 11'0" > 9'7" x 8'3" (3.35m > 2.92m x 2.51m)
Bedroom 3: - 9'1" x 6'1" (2.77m x 1.85m)
Family Bathroom -
Rear Garden - Approx 30ft x 21ft (maximum measurements)
Garage/Office Space -
From the minute you walk through the door you are greeted by a warm and welcoming ambiance. The focal point of the ground floor is the expansive kitchen diner family room, providing a versatile space for entertaining friends and family or enjoying quality time with loved ones. The kitchen area is tastefully appointed with sleek countertops, ample storage, and top-of-the-line appliances, catering to the needs of any budding chef.
As one of the highlights of this home the seamless integration of indoor and outdoor living with bi-folding doors opening onto the rear garden, inviting abundant natural light and creating a seamless flow between the interior and exterior spaces stepping out onto the decking. Whether you are hosting an al fresco gathering or simply unwinding in the sunshine, the garden offers a serene retreat for relaxation.
The first floor is home to three bedrooms, each offering comfort and privacy for residents. The master bedroom provides a peaceful sanctuary to relax. The additional bedrooms are equally inviting, perfect for children, guests, or home offices to suit your lifestyle needs.
The convenience continues with off street parking and a garage which the current owners have partitioned to provide storage space at one end and with its own entrance, electric and plumbing a multi function space you could use as a utility room or great working from home space.
With its unbeatable location and desirable amenities, this home really does offer the epitome of modern living in a sought-after community, where every day promises a blend of comfort, convenience, and cherished memories as it has for it's current owners.
Lounge - 15'7" > 8'1" x 14'0" > 9'4" (4.75m > 2.46m x 4.27m > 2.84m)
Kitchen Diner - 21'7" x 15'7" max (6.58m x 4.75m max)
Ground Floor Cloakroom -
Bedroom 1 - 12'1" x 8'9" (3.68m x 2.67m)
Bedroom 2 - 11'0" > 9'7" x 8'3" (3.35m > 2.92m x 2.51m)
Bedroom 3: - 9'1" x 6'1" (2.77m x 1.85m)
Family Bathroom -
Rear Garden - Approx 30ft x 21ft (maximum measurements)
Garage/Office Space -
