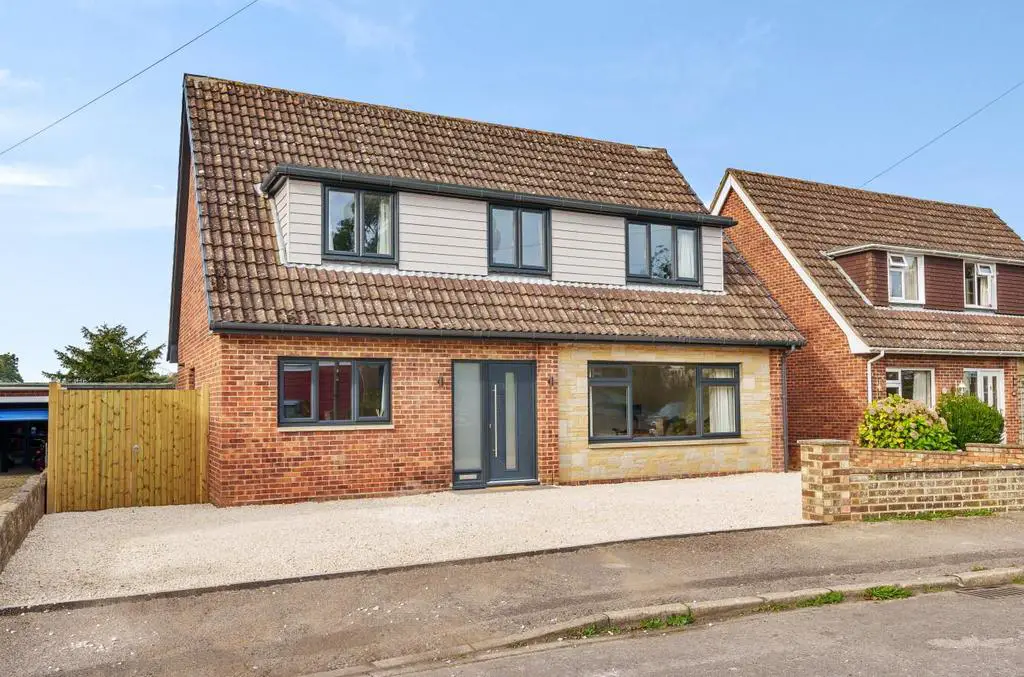
House For Sale £695,000
A superbly presented detached family home situated in a delightful cul de sac within the centre of Chandler's Ford providing easy access to an array of amenities including Waitrose supermarket. and the Number 1 Bus Route. Boasting 2 reception rooms, 4 spacious bedrooms, and 2 modern bathrooms, this property offers ample space for comfortable living. There is a 27'2" kitchen/breakfast/dining room opening on to the rear garden and a 17' sitting room at the front. The convenience of a ground floor shower room, utility room and a family room completes the excellent ground floor accommodation. Externally there is a large driveway that extends across the front and side of the property providing ample parking which also includes a garage. The rear garden provides excellent elevated views over Chandler's Ford.
Accommodation: -
Ground Floor: -
Entrance Hall: -
Sitting Room: - 17' x 13'10" (5.18m x 4.22m)
Kitchen/Breakfast/Dining Room: - 27'2" x 9'8" (8.28m x 2.95m) Built in oven, built in microwave / combination oven, built in induction hob, fitted extractor hood, space for fridge freezer, space and plumbing for dishwasher, fitted breakfast bar, space for table and chairs.
Utility Room: - 6'5" x 5'8" (1.96m x 1.73m) Space and plumbing for washing machine, space for tumble dryer, wall mounted boiler.
Family Room: - 9'9" x 8'11" (2.97m x 2.72m)
Shower Room: - 6'11" x 5'7" (2.11m x 1.70m) Shower in cubicle, wash hand basin, WC, tiled walls, tiled floor.
First Floor: -
Landing: - Access to loft space.
Bedroom 1: - 12'6" x 12'6" (3.81m x 3.81m)
Bedroom 2: - 21'2" x 9' (6.45m x 2.74m)
Bedroom 3: - 12'6" max x 8'4" (3.81m x 2.54m)
Bedroom 4: - 12'5" x 7'9" (3.78m x 2.36m)
Bathroom: - 10'11" x 5'2" (3.33m x 1.57m) Comprising shower in cubicle, bath, wash hand basin, WC, tiled walls, tiled floor.
Outside: -
Front: - Large gravel driveway providing off road parking for several vehicles. The driveway extends along the side of the property via double gates to the continuation of drive leading to the garage.
Rear Garden: - 44' x 35' Large paved patio area, steps to area laid to lawn, planted beds, excellent views over Chandler's Ford.
Garage: - 17'5" x 8'7" (5.31m x 2.62m) With up and over door, power and light.
Other Information -
Tenure: - Freehold
Approximate Age: - 1960's
Approximate Area: - 1667sqft/154.9sqm (Including limited use areas and garage)
Sellers Position: - Looking for forward purchase but would consider vacant possession.
Heating: - Gas central heating
Windows: - UPVC double glazing
Infant/Junior School: - Chandlers Ford Infant School / Merdon Junior School
Secondary School: - Toynbee Secondary School
Local Council: - Eastleigh Borough Council -[use Contact Agent Button]
Council Tax: - Band E
Accommodation: -
Ground Floor: -
Entrance Hall: -
Sitting Room: - 17' x 13'10" (5.18m x 4.22m)
Kitchen/Breakfast/Dining Room: - 27'2" x 9'8" (8.28m x 2.95m) Built in oven, built in microwave / combination oven, built in induction hob, fitted extractor hood, space for fridge freezer, space and plumbing for dishwasher, fitted breakfast bar, space for table and chairs.
Utility Room: - 6'5" x 5'8" (1.96m x 1.73m) Space and plumbing for washing machine, space for tumble dryer, wall mounted boiler.
Family Room: - 9'9" x 8'11" (2.97m x 2.72m)
Shower Room: - 6'11" x 5'7" (2.11m x 1.70m) Shower in cubicle, wash hand basin, WC, tiled walls, tiled floor.
First Floor: -
Landing: - Access to loft space.
Bedroom 1: - 12'6" x 12'6" (3.81m x 3.81m)
Bedroom 2: - 21'2" x 9' (6.45m x 2.74m)
Bedroom 3: - 12'6" max x 8'4" (3.81m x 2.54m)
Bedroom 4: - 12'5" x 7'9" (3.78m x 2.36m)
Bathroom: - 10'11" x 5'2" (3.33m x 1.57m) Comprising shower in cubicle, bath, wash hand basin, WC, tiled walls, tiled floor.
Outside: -
Front: - Large gravel driveway providing off road parking for several vehicles. The driveway extends along the side of the property via double gates to the continuation of drive leading to the garage.
Rear Garden: - 44' x 35' Large paved patio area, steps to area laid to lawn, planted beds, excellent views over Chandler's Ford.
Garage: - 17'5" x 8'7" (5.31m x 2.62m) With up and over door, power and light.
Other Information -
Tenure: - Freehold
Approximate Age: - 1960's
Approximate Area: - 1667sqft/154.9sqm (Including limited use areas and garage)
Sellers Position: - Looking for forward purchase but would consider vacant possession.
Heating: - Gas central heating
Windows: - UPVC double glazing
Infant/Junior School: - Chandlers Ford Infant School / Merdon Junior School
Secondary School: - Toynbee Secondary School
Local Council: - Eastleigh Borough Council -[use Contact Agent Button]
Council Tax: - Band E
