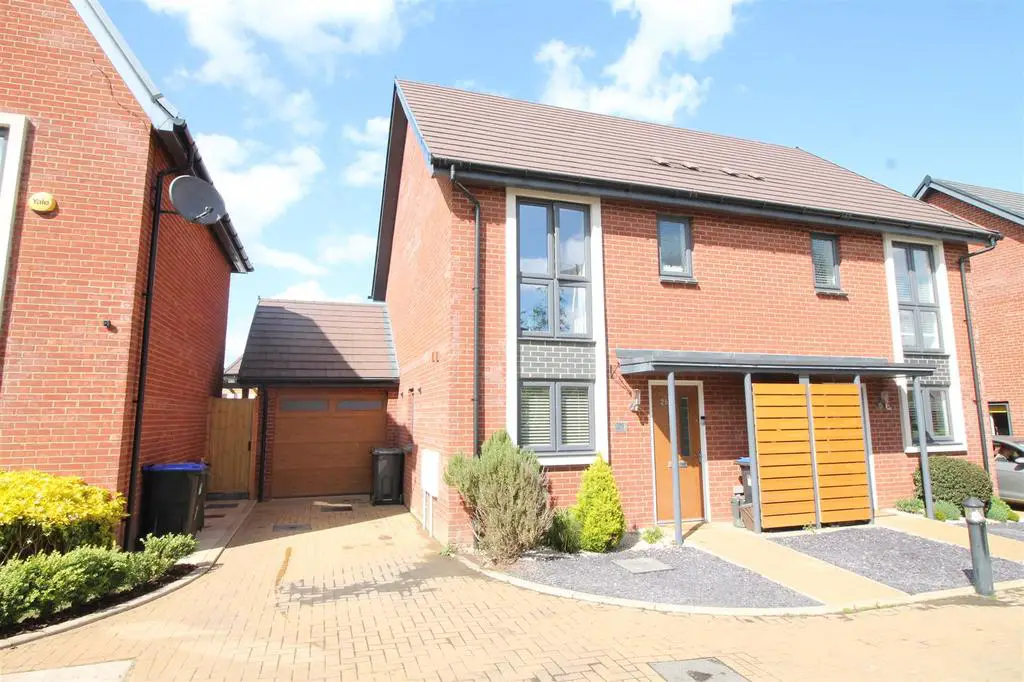
House For Sale £270,000
* Superbly presented TWO bedroom property * Built by Crest Nicholson to their 'Digbeth' design * Pleasantly situated * Single garage and driveway * Modern open plan living space * Ground floor cloakroom * MASTER BEDROOM with EN-SUITE * UPVC Double glazed * VIEWING IS A MUST *
Entrance via part opaque composite door into....
ENTRANCE HALL
Radiator. Doors to the downstairs cloakroom and downstairs accommodation.
CLOAKROOM 1.91m (6'3) x 0.81m (2'8)
Radiator. Low level WC and pedestal wash hand basin.
OPEN PLAN KITCHEN / LIVING / DINING ROOM 7.95m (26'1) x 4.37m (14'4) max
Double glazed windows to front and side elevations. Double glazed French doors with matching side panels to rear elevation. Two radiators. Wood laminate flooring. Fitted with a range of modern gloss fronted base, wall and drawer units with work surfaces and upstands. Under unit lighting. Built in gas hob and double electric oven. Built in dishwasher and fridge/freezer. Stainless steel sink and drainer unit. Stairs ascending to the first floor accommodation.
FIRST FLOOR LANDING
Radiator. Loft hatch. Cupboard. Doors to:
BEDROOM ONE 3.73m (12'3) x 3.10m (10'2)
Double glazed window to rear elevation. Radiator. Built in wardrobes to one wall. Door to en suite.
EN-SUITE 2.21m (7'3) x 1.27m (4'2)
Obscure double glazed window to rear elevation. Chrome heated towel rail. Suite comprising low level WC, pedestal wash hand basin and double shower cubicle. Tiled splash backs.
BEDROOM TWO 3.51m (11'6) x 2.59m (8'6)
Double glazed windows to front and side elevations. Radiator.
BATHROOM 1.96m (6'5) x 1.91m (6'3)
Obscure double glazed window to front elevation. Stainless steel heated towel rail. Three piece suite comprising low level WC, pedestal wash hand basin and bath with shower attachment over. Tiled splash backs. Wood laminate flooring.
OUTSIDE
Outside - A lovely rear garden with paved patio area with a pathway running the length of the garden leading to a further patio area, outside light, outside tap, access door to garage, lawned area with gravel beds, a further paved patio area. Feature wooden outbuilding 9'7 x 7'2 (currently used as a bar) with power and light connected.
Front - A low maintenance frontage with block paved pathway leading to the front door and a concealed bin storage area to one side, either side of the pathway is laid with grey slate and with shrubs planted beneath the front window
Garage - 17'7 x 8'6 (5.36m x 2.59m) - Up and over door, power and light connected, storage to eaves.
PLEASE NOTE - CURRENT COUNCIL TAX BAND IS C.
Entrance via part opaque composite door into....
ENTRANCE HALL
Radiator. Doors to the downstairs cloakroom and downstairs accommodation.
CLOAKROOM 1.91m (6'3) x 0.81m (2'8)
Radiator. Low level WC and pedestal wash hand basin.
OPEN PLAN KITCHEN / LIVING / DINING ROOM 7.95m (26'1) x 4.37m (14'4) max
Double glazed windows to front and side elevations. Double glazed French doors with matching side panels to rear elevation. Two radiators. Wood laminate flooring. Fitted with a range of modern gloss fronted base, wall and drawer units with work surfaces and upstands. Under unit lighting. Built in gas hob and double electric oven. Built in dishwasher and fridge/freezer. Stainless steel sink and drainer unit. Stairs ascending to the first floor accommodation.
FIRST FLOOR LANDING
Radiator. Loft hatch. Cupboard. Doors to:
BEDROOM ONE 3.73m (12'3) x 3.10m (10'2)
Double glazed window to rear elevation. Radiator. Built in wardrobes to one wall. Door to en suite.
EN-SUITE 2.21m (7'3) x 1.27m (4'2)
Obscure double glazed window to rear elevation. Chrome heated towel rail. Suite comprising low level WC, pedestal wash hand basin and double shower cubicle. Tiled splash backs.
BEDROOM TWO 3.51m (11'6) x 2.59m (8'6)
Double glazed windows to front and side elevations. Radiator.
BATHROOM 1.96m (6'5) x 1.91m (6'3)
Obscure double glazed window to front elevation. Stainless steel heated towel rail. Three piece suite comprising low level WC, pedestal wash hand basin and bath with shower attachment over. Tiled splash backs. Wood laminate flooring.
OUTSIDE
Outside - A lovely rear garden with paved patio area with a pathway running the length of the garden leading to a further patio area, outside light, outside tap, access door to garage, lawned area with gravel beds, a further paved patio area. Feature wooden outbuilding 9'7 x 7'2 (currently used as a bar) with power and light connected.
Front - A low maintenance frontage with block paved pathway leading to the front door and a concealed bin storage area to one side, either side of the pathway is laid with grey slate and with shrubs planted beneath the front window
Garage - 17'7 x 8'6 (5.36m x 2.59m) - Up and over door, power and light connected, storage to eaves.
PLEASE NOTE - CURRENT COUNCIL TAX BAND IS C.
