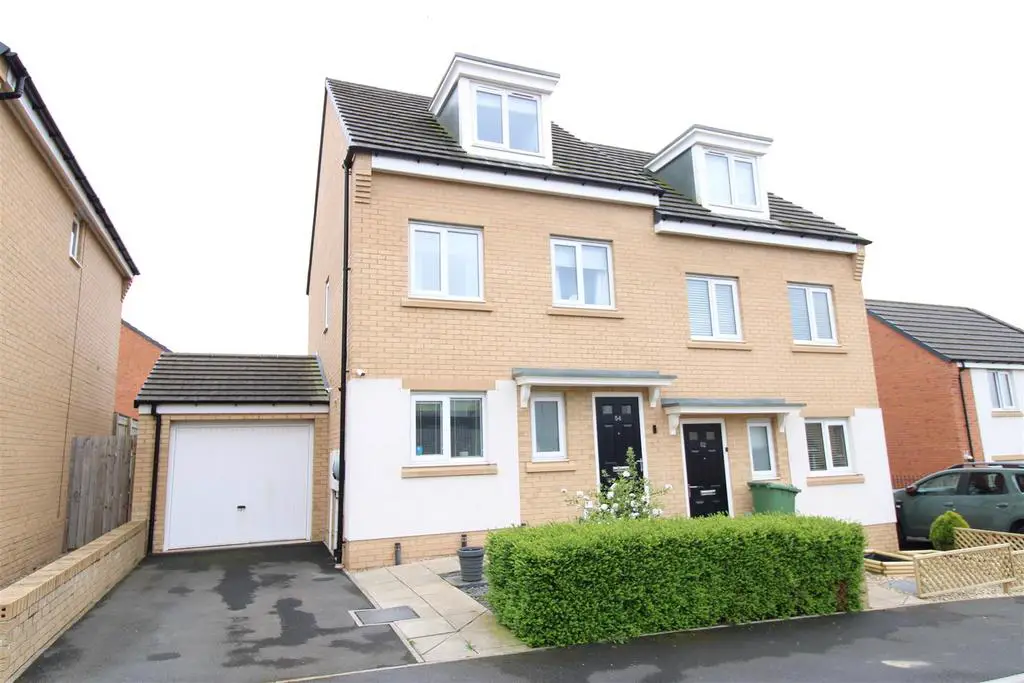
House For Sale £195,000
A well presented 3 bedroomed semi detached house, with family accommodation set over 3 floors. The Reception Hall leads to the Cloakroom/WC, with low level wc and pedestal wash basin. The Lounge has a storage cupboard, wall mounted storage cabinets and display shelving and French doors opening to the rear garden. The Breakfasting Kitchen is fitted with wall and base units, sink unit, split level oven, 4 ring ceramic hob and concealed extractor over, integral fridge/freezer with matching doors and plumbing for a washer. Stairs lead from the hall to the First Floor Landing. Bedroom 2 has distant views to the rear. Bedroom 3 is to the front. The family Bathroom/WC is fitted with a low level wc, pedestal wash basin with mirror fronted cabinet over, panelled bath with electric shower over and tiled surrounds. A private Hall/Study has stairs up to the second floor Master Bedroom, with a range of fitted wardrobes and an En Suite Shower/WC, with low level wc, pedestal wash basin, shower cubicle with mains shower unit, eaves storage and Velux roof light. The Garage is attached with up and over door.
Externally, there is a small Front Garden, with a collection of shrubs, path to the front door and driveway to the garage. The Rear Garden is ideal for family use, with a patio, lawn, displays of plants and shrubs and fence surround.
Vallum Place is on a small development within the village of Throckley, on the Western periphery of Newcastlke upon Tyne. With good local amenities and access to surrounding countryside, this property is well placed for the A69 and has good road and public transport links into the city.
Reception Hall - 2.34m x 1.12m (7'8 x 3'8) -
Cloakroom/Wc - 1.42m x 0.99m (4'8 x 3'3) -
Lounge - 4.47m x 3.66m (14'8 x 12'0) -
Breakfasting Kitchen - 4.17m x 3.58m (13'8 x 11'9) -
First Floor Landing -
Bedroom 2 - 4.52m x 2.74m (14'10 x 9'0) -
Bedroom 3 - 2.95m x 2.49m (9'8 x 8'2) -
Bathroom/Wc - 2.03m x 2.49m (max) (6'8 x 8'2 (max)) -
Bedroom 1 Lobby - 2.03m x 1.75m (6'8 x 5'9) -
Second Floor Bedroom 1 - 5.33m x 4.52m (max) (17'6 x 14'10 (max)) -
En Suite Shower/Wc - 2.36m x 1.83m (7'9 x 6'0) -
Garage -
Externally, there is a small Front Garden, with a collection of shrubs, path to the front door and driveway to the garage. The Rear Garden is ideal for family use, with a patio, lawn, displays of plants and shrubs and fence surround.
Vallum Place is on a small development within the village of Throckley, on the Western periphery of Newcastlke upon Tyne. With good local amenities and access to surrounding countryside, this property is well placed for the A69 and has good road and public transport links into the city.
Reception Hall - 2.34m x 1.12m (7'8 x 3'8) -
Cloakroom/Wc - 1.42m x 0.99m (4'8 x 3'3) -
Lounge - 4.47m x 3.66m (14'8 x 12'0) -
Breakfasting Kitchen - 4.17m x 3.58m (13'8 x 11'9) -
First Floor Landing -
Bedroom 2 - 4.52m x 2.74m (14'10 x 9'0) -
Bedroom 3 - 2.95m x 2.49m (9'8 x 8'2) -
Bathroom/Wc - 2.03m x 2.49m (max) (6'8 x 8'2 (max)) -
Bedroom 1 Lobby - 2.03m x 1.75m (6'8 x 5'9) -
Second Floor Bedroom 1 - 5.33m x 4.52m (max) (17'6 x 14'10 (max)) -
En Suite Shower/Wc - 2.36m x 1.83m (7'9 x 6'0) -
Garage -
