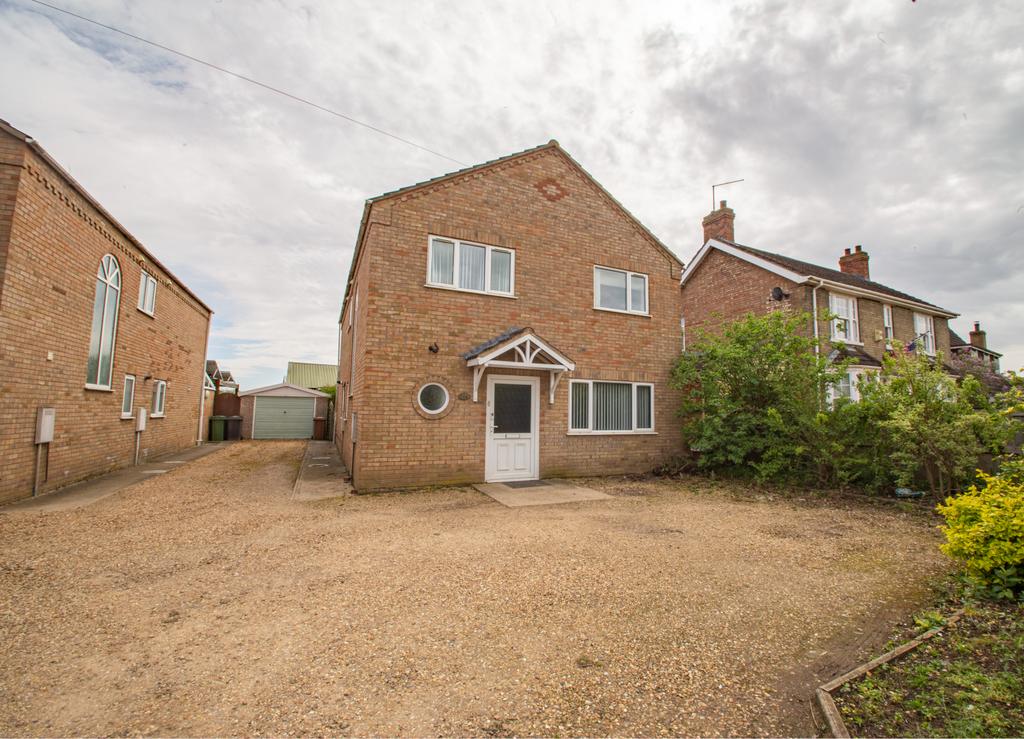
House For Sale £350,000
Well presented 4-bedroom detached house, located in a popular village, offering plenty of space with 1700 square feet of living area.
The property features spacious rooms including the lounge and separate dining room, a modern kitchen and study
The four bedrooms are generously sized, providing ample space for a growing family, The first floor has the family bathroom and bedroom 1 benefits from having an Ensuite also. Outside the home has ample parking leading to the garage and a rear garden thats SOUTH FACING
Property additional info
Entrance Hall :
With stairs to the first floor, doors to all rooms and radiator
Study: 6' 8" x 3' 9" (2.03m x 1.14m)
With UPVC window to the front and radiator
WC:
Fitted with WC, Wash hand basin and part tiled walls
Lounge: 19' 7" x 11' 7" (5.97m x 3.53m)
With UPVC window to front and side, feature fireplace with surround, radiator and doors to:
Dining Room : 18' 6" x 9' 8" (5.64m x 2.95m)
UPVC window to side and UPVC French dors to rear garden, two radiators and doors to:
Kitchen: 12' 3" x 12' 1" (3.73m x 3.68m)
UPVC window to rear and UPVC door to rear, Fitted base and wall units with wokrtops and sink, space for appliances, splashback tiles, tiled flooring, spotlights and radiator
Utility Room:
UPVC window to side, low level wor surfaces, space for fridge/freezer, plumbing for washing machine, space for dryer, tield flooring and wall mounted boiler.
First Floor :
UPVC double glazed window to side, radiator, loft access
Bedroom 1: 13' 1" x 11' 9" (3.99m x 3.58m)
UPVC window to rear, radiator, coving to ceiling and access to:
Ensuite :
Shower cubicle, pedestal wash hand basin, close coupled WC, radiator, half tiled walls,e xtractor fan and coving to ceiling.
Bedroom 2: 19' 1" x 10' (5.82m x 3.05m)
UPVC window to rear, radiator and coving to ceiling.
Bedroom 3: 19' 2" x 10' (5.84m x 3.05m)
UPVC window to front and side, radiator and coving to ceiling.
Bedroom 4: 11' 9" x 6' 8" (3.58m x 2.03m)
UPVC window to front, radiator and coving to ceiling.
Bathroom :
UPVC window to side, panelled bath wit shower over, close coupled WC, splashback tiles, pedestal wash hand basin, radiator, shaving point and coving to ceiling.
Outside :
Rear Garden Raised borders, two levels, laid mainly to lawn, patio area, shrubs borders, outside water tap and gate access to: Front Garden Laid mainly to gravel which goes down to side leading to: Garage Up and over door to front, power point, light point, window and door to side.
