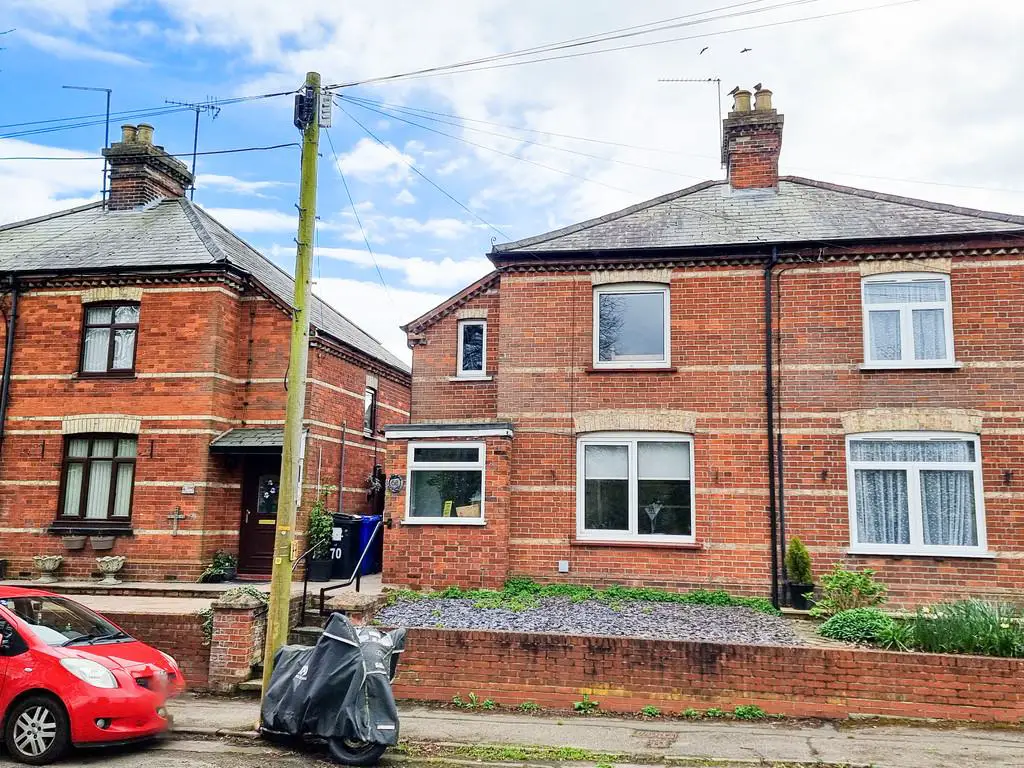
House For Sale £260,000
THE PROPERTY Introducing this charming three-bedroom semi-detached Victorian home, a gem nestled in a sought-after town centre location, presenting an enticing blend of period features and modern comforts. Offered for sale with no onward chain, this property promises a convenient lifestyle mere moments from the high street & an array of amenities.
Approaching the property, you are welcomed by ample on-street parking, a coveted convenience in town living. The frontage boasts a small, low-maintenance garden, leading to the entrance porch. Stepping inside, the entrance hall sets the tone, offering access to the upper floor via a staircase and ushering you into the cosy lounge area. The lounge exudes warmth with its feature fireplace and enjoys natural light pouring in through the front window, creating a delightful space for relaxation. An adjoining dining room, complete with its own fireplace and a capacious built-in storage cupboard, seamlessly extends the living area.
Continuing through the property, a rear hall beckons, leading to the ground floor bathroom, showcasing modern fixtures including a bath with shower over, WC, and wash basin. For moments of tranquility, step outside to the 'Japanese' courtyard garden, a serene retreat offering a peaceful escape. The journey culminates in the spacious kitchen, thoughtfully designed with a range of cupboards, worktops, and inset sink with drainer, catering to culinary enthusiasts. This culinary haven also provides ample space and plumbing for appliances and grants access to the rear garden, seamlessly blending indoor and outdoor living.
Venture to the first floor, where you'll find three well appointed bedrooms, one of which is currently utilised as an office.
Spanning over 100ft in length, the generous rear garden is a haven for green fingers and entertainers alike, boasting patio areas and raised decking perfect for alfresco dining and gatherings. A large timber shed offers storage solutions, while an expansive lawn provides space for recreation and relaxation. Additionally, gated access on the side of the property ensures convenience and ease of movement between the front and rear of the residence.
ENTRANCE PORCH
ENTRANCE HALL
LOUNGE 14' 2" x 11' 9" (4.34m x 3.6m)
DINING ROOM 12' 0" x 76' 9" (3.66m x 23.4m)
REAR HALL
BATHROOM
KITCHEN 15' 3" x 7' 8" (4.67m x 2.34m)
LANDING
BEDROOM 12' 0" x 7' 8" (3.66m x 2.34m)
BEDROOM 11' 9" x 8' 2" (3.6m x 2.51m)
BEDROOM 9' 6" x 8' 5" (2.92m x 2.57m)
Approaching the property, you are welcomed by ample on-street parking, a coveted convenience in town living. The frontage boasts a small, low-maintenance garden, leading to the entrance porch. Stepping inside, the entrance hall sets the tone, offering access to the upper floor via a staircase and ushering you into the cosy lounge area. The lounge exudes warmth with its feature fireplace and enjoys natural light pouring in through the front window, creating a delightful space for relaxation. An adjoining dining room, complete with its own fireplace and a capacious built-in storage cupboard, seamlessly extends the living area.
Continuing through the property, a rear hall beckons, leading to the ground floor bathroom, showcasing modern fixtures including a bath with shower over, WC, and wash basin. For moments of tranquility, step outside to the 'Japanese' courtyard garden, a serene retreat offering a peaceful escape. The journey culminates in the spacious kitchen, thoughtfully designed with a range of cupboards, worktops, and inset sink with drainer, catering to culinary enthusiasts. This culinary haven also provides ample space and plumbing for appliances and grants access to the rear garden, seamlessly blending indoor and outdoor living.
Venture to the first floor, where you'll find three well appointed bedrooms, one of which is currently utilised as an office.
Spanning over 100ft in length, the generous rear garden is a haven for green fingers and entertainers alike, boasting patio areas and raised decking perfect for alfresco dining and gatherings. A large timber shed offers storage solutions, while an expansive lawn provides space for recreation and relaxation. Additionally, gated access on the side of the property ensures convenience and ease of movement between the front and rear of the residence.
ENTRANCE PORCH
ENTRANCE HALL
LOUNGE 14' 2" x 11' 9" (4.34m x 3.6m)
DINING ROOM 12' 0" x 76' 9" (3.66m x 23.4m)
REAR HALL
BATHROOM
KITCHEN 15' 3" x 7' 8" (4.67m x 2.34m)
LANDING
BEDROOM 12' 0" x 7' 8" (3.66m x 2.34m)
BEDROOM 11' 9" x 8' 2" (3.6m x 2.51m)
BEDROOM 9' 6" x 8' 5" (2.92m x 2.57m)
