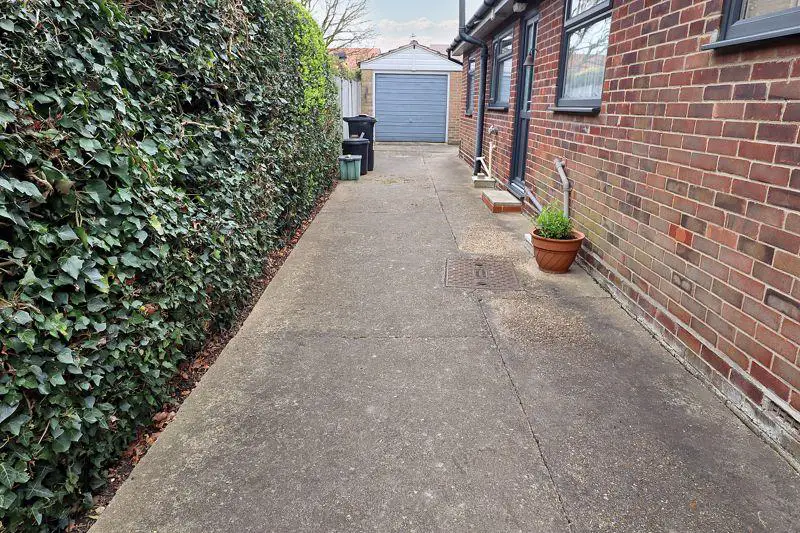
House For Sale £400,000
Situated in the picturesque setting of Great Bentley which boasts the second largest village green in Britain, this well cared for detached bungalow is now available for sale, making it an ideal choice for families or couples looking for a new home. The property features two reception rooms which look out onto the lovingly cared for garden, one is the spacious lounge/diner, the second is ideal for a variety of uses such as home office/play room/study, perfect for relaxing and entertaining guests. There is a contemporary kitchen with cream gloss units and contrasting worktops, providing a stylish space for culinary enthusiasts. Additionally, the conservatory adds a touch of charm and space, allowing you to enjoy the natural surroundings from the comfort of your chair. The three bedrooms include two double bedrooms and a single. The refurbished large bathroom and additional shower-room complete the interior. Externally, the property benefits from a garage, plentiful off-road parking, and a large rear garden on a spacious plot, providing ample outdoor space for recreational activities or simply enjoying the countryside location. With easy access to the local train station and shops, this property offers a perfect blend of tranquillity and convenience. * PLEASE [use Contact Agent Button] TO VIEW *
Entrance Hall
uPVC partially glazed front door, carpet, two centre lights, radiator.
Lounge/Diner - 19' 8'' x 21' 0'' narrowing to 10' 10"(5.99m x 6.40m narrowing to 3.30m)
Window to rear, patio doors to conservatory, carpet, two centre lights, wall mounted lights, three radiators, feature fireplace with tiled hearth.
Conservatory - 12' 0'' x 10' 1'' (3.65m x 3.07m)
Windows to side and rear, glazed roof, tiled flooring, wall mounted lights, radiator
Kitchen - 14' 1'' x 9' 8'' (4.29m x 2.94m)
Window to side, door to side, laminate flooring, inset spot lights, radiator. Range of cream gloss wall and base units with contrasting worktop, integrated electric hob with extractor over and oven under, 1½ bowl stainless steel sink/drainer, space for dishwasher and fridge/freezer, partially tiled walls.
Utility Room - 7' 5'' x 6' 0'' (2.26m x 1.83m)
Window to side, laminate flooring, centre light, wall and base units incorporating stainless steel sink/drainer, space for washing machine, partially tiled walls.
Study/Office - 8' 7'' x 7' 8'' (2.61m x 2.34m)
Window to rear, carpet, centre light, radiator.
Shower Room - 7' 11'' x 3' 10'' (2.41m x 1.17m)
Obscured window to side, walk-in shower cubicle, vanity unit and low level WC, partially tiled walls.
Bedroom One - 11' 5'' x 10' 8'' (3.48m x 3.25m)
Window to front, carpet, centre light, radiator, fitted wardrobes.
Bedroom Two - 11' 0'' x 9' 11'' (3.35m x 3.02m)
Window to front, carpet, centre light, radiator.
Bedroom Three - 8' 6'' x 7' 3'' (2.59m x 2.21m)
Window to side, carpet, centre light, radiator.
Family Bathroom - 10' 5'' x 7' 10'' (3.17m x 2.39m)
Obscured window to side, laminate flooring, centre light, radiator. Panelled bath, low level WC and vanity unit, partially tiled walls.
Exterior
FRONTOff road parking for a number of vehicles, laid to lawn, post and rail fencing. Side access to rear and garage.REARPatio area, laid to lawn, fenced and hedged borders, vegetable patch, two garden sheds, greenhouse, mature shrubs and plants.
Council Tax Band: E
Tenure: Freehold
Entrance Hall
uPVC partially glazed front door, carpet, two centre lights, radiator.
Lounge/Diner - 19' 8'' x 21' 0'' narrowing to 10' 10"(5.99m x 6.40m narrowing to 3.30m)
Window to rear, patio doors to conservatory, carpet, two centre lights, wall mounted lights, three radiators, feature fireplace with tiled hearth.
Conservatory - 12' 0'' x 10' 1'' (3.65m x 3.07m)
Windows to side and rear, glazed roof, tiled flooring, wall mounted lights, radiator
Kitchen - 14' 1'' x 9' 8'' (4.29m x 2.94m)
Window to side, door to side, laminate flooring, inset spot lights, radiator. Range of cream gloss wall and base units with contrasting worktop, integrated electric hob with extractor over and oven under, 1½ bowl stainless steel sink/drainer, space for dishwasher and fridge/freezer, partially tiled walls.
Utility Room - 7' 5'' x 6' 0'' (2.26m x 1.83m)
Window to side, laminate flooring, centre light, wall and base units incorporating stainless steel sink/drainer, space for washing machine, partially tiled walls.
Study/Office - 8' 7'' x 7' 8'' (2.61m x 2.34m)
Window to rear, carpet, centre light, radiator.
Shower Room - 7' 11'' x 3' 10'' (2.41m x 1.17m)
Obscured window to side, walk-in shower cubicle, vanity unit and low level WC, partially tiled walls.
Bedroom One - 11' 5'' x 10' 8'' (3.48m x 3.25m)
Window to front, carpet, centre light, radiator, fitted wardrobes.
Bedroom Two - 11' 0'' x 9' 11'' (3.35m x 3.02m)
Window to front, carpet, centre light, radiator.
Bedroom Three - 8' 6'' x 7' 3'' (2.59m x 2.21m)
Window to side, carpet, centre light, radiator.
Family Bathroom - 10' 5'' x 7' 10'' (3.17m x 2.39m)
Obscured window to side, laminate flooring, centre light, radiator. Panelled bath, low level WC and vanity unit, partially tiled walls.
Exterior
FRONTOff road parking for a number of vehicles, laid to lawn, post and rail fencing. Side access to rear and garage.REARPatio area, laid to lawn, fenced and hedged borders, vegetable patch, two garden sheds, greenhouse, mature shrubs and plants.
Council Tax Band: E
Tenure: Freehold
