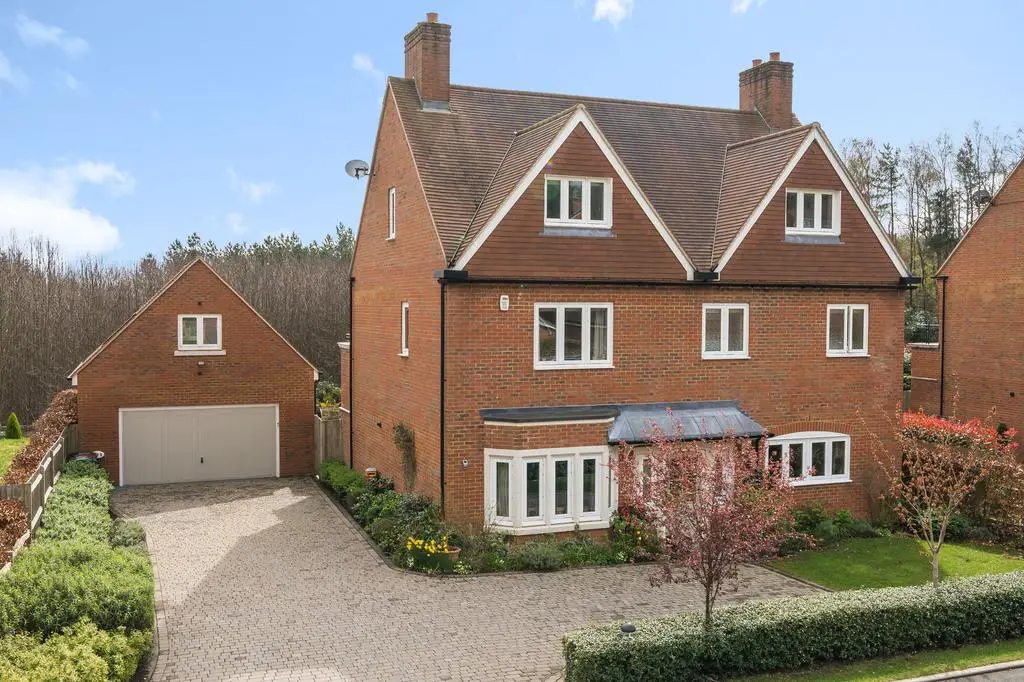
House For Sale £1,400,000
Welcome to a luxurious retreat nestled in the heart of serene surroundings. This superb five-bedroom detached house offers an unparalleled living experience spanning an impressive 2,658 sq ft of accommodation divided over three floors, with meticulously designed interiors and enchanting outdoor spaces on your doorstep.
Upon entering, you are greeted by the grandeur of the ground floor accommodation, where every detail exudes elegance and sophistication. The sitting room, dining room, and a stunning kitchen/dining/family room are finished to the highest specifications, promising both style and functionality. The kitchen area boasts top-of-the-line appliances and sleek countertops, perfect for culinary enthusiasts. Adding to the allure, two sets of bifold doors seamlessly connect the interior with the south-facing garden, flooding the space with natural light and inviting the outdoors in. For added convenience, a separate utility room awaits offering ample storage. With active planning for an extension, the potential for further enhancement is limitless, allowing you to tailor the space to your exact specifications.
Ascending to the first floor, you'll discover two generously sized double bedrooms, both sharing a luxurious family bathroom complete with a bath and shower. However, the pièce de résistance awaits in the form of the master bedroom suite, stretching the length of the house. This lavish sanctuary includes a dressing room and a sumptuous four piece ensuite bathroom, providing a tranquil haven to unwind and rejuvenate. Step outside onto the rear balcony, where beautiful views await, creating the perfect backdrop for morning coffees or evening relaxation.
Further accommodation is found on the second floor where two additional double bedrooms await, accompanied by a convenient shower room. Whether used as guest quarters or private sanctuaries, these rooms offer versatility and comfort for family and friends.
Venturing outside, a private oasis awaits, meticulously landscaped to provide a peaceful retreat. The expansive lawn is ideal for outdoor activities or a green fingered enthusiast, while the extended patio area beckons for al fresco dining and entertaining. Here, a built-in BBQ area and pizza oven promise unforgettable culinary experiences, perfect for hosting gatherings.
Parking is made effortless with a driveway accommodating multiple cars, leading to a double garage with an electric door and charging point. Above the garage, a versatile home office/studio awaits, providing a secluded space for work or creative pursuits.
Residents of this exclusive enclave also enjoy access to a range of onsite facilities, including 165 acres of stunning woodland with measured walks, a swimming pool and a gym, ensuring a lifestyle of luxury and leisure at your fingertips.
EPC Rating: B
Kitchen / Dining / Family Room (3.76m x 10.44m)
Sitting Room (4.27m x 5.36m)
Dining Room (3.63m x 3.99m)
Bedroom 1 (3.94m x 4.37m)
Bedroom 2 (4.37m x 7.42m)
Bedroom 3 (4.67m x 5.97m)
Bedroom 4 (3.73m x 3.96m)
Bedroom 5 (3.73m x 3.91m)
Home Studio / Office (5.89m x 6.93m)
Parking - Double garage
With electric car charging point
Parking - Driveway
