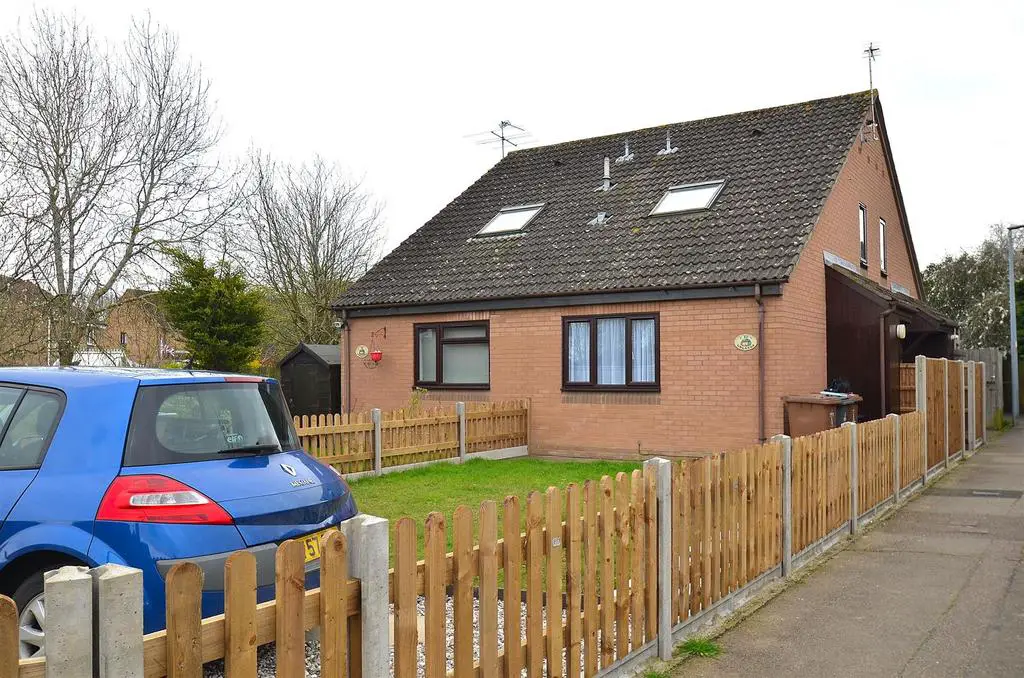
House For Rent £1,100
This tastefully re-furbished One bedroom cluster home is located in the highly regarded Chells Manor area of Stevenage. Offered unfurnished and features include a new composite front door and uPVC double glazing, re-fitted ground floor bathroom and kitchen area with a 'Bosch' electric oven, 'Neff' induction hob and extractor over, newly redecorated and new flooring throughout. There is a 'Hive' controlled gas fired combination boiler, off road parking front and rear and a outside store cupboard. Close to local amenities. Mains Gas, Mains Water, Mains Electric, Full Fibre Broadband (Open Reach Fibre Checker). EPC rating C. Council Tax band B. Available immediately.
Chandlers do not charge tenant fees or require holding fees. We will require a deposit equivalent to 5 weeks rent.
Entrance Lobby - Newly installed composite entrance door with inset stained glass feature. Newly fitted vinyl flooring.
Newly Re-Fitted Ground Floor Bathroom - Newly installed upvc double glazed window to side. Suite of bath with shower attachment on mixer tap with height adjustable shower head and side screen. Stylish wash basin with cupboard under, low flush WC. Tiling to all walls. Radiator with towel rail over. Wall unit with mirror door front. Extractor fan. Vinyl flooring.
Open Plan Lounge/Kitchen Area - 4.00m x 3.02m - Newly installed upvc double glazed window to front. Radiator. Newly fitted carpet. Vaulted ceiling with 'Velux' style window. Stairs to 1st floor. TV aerial point. Telephone point.
Recently Re-Fitted Kitchen - 2.19m x 2.10m - Recently re-fitted kitchen with inset single bowl single drainer stainless steel sink unit with mixer tap and ceramic tiled splash areas. Newly fitted base and wall units with under unit lighting over the work surfaces. Built-in 'Bosch' electric oven with built-in 'Neff' electric induction hob and extractor hood over. Plumbing for washing machine. Vinyl flooring.
Galleried Bedroom - 3.34m x 2.32m - Recently installed upvc double glazed window to side. Radiator. Fitted carpet. Built-in double and single wardrobes with hanging rail and shelving. Access to part boarded loft space with pull down ladder and 'Hive' controlled 'Baxi' gas fired combination boiler.
Outside - Front: Lawn to front with newly erected picket fencing and stepping stone pathway leading from the off road parking space towards the entrance door. Useful storage cupboard housing the electric meter by the entrance door. Small, newly fenced enclosure with bark dressed surface. Outside light.
Rear: Shared access to the left of the property along the driveway leads to the additional allocated parking space to the left hand side of the small lawn.
Chandlers do not charge tenant fees or require holding fees. We will require a deposit equivalent to 5 weeks rent.
Entrance Lobby - Newly installed composite entrance door with inset stained glass feature. Newly fitted vinyl flooring.
Newly Re-Fitted Ground Floor Bathroom - Newly installed upvc double glazed window to side. Suite of bath with shower attachment on mixer tap with height adjustable shower head and side screen. Stylish wash basin with cupboard under, low flush WC. Tiling to all walls. Radiator with towel rail over. Wall unit with mirror door front. Extractor fan. Vinyl flooring.
Open Plan Lounge/Kitchen Area - 4.00m x 3.02m - Newly installed upvc double glazed window to front. Radiator. Newly fitted carpet. Vaulted ceiling with 'Velux' style window. Stairs to 1st floor. TV aerial point. Telephone point.
Recently Re-Fitted Kitchen - 2.19m x 2.10m - Recently re-fitted kitchen with inset single bowl single drainer stainless steel sink unit with mixer tap and ceramic tiled splash areas. Newly fitted base and wall units with under unit lighting over the work surfaces. Built-in 'Bosch' electric oven with built-in 'Neff' electric induction hob and extractor hood over. Plumbing for washing machine. Vinyl flooring.
Galleried Bedroom - 3.34m x 2.32m - Recently installed upvc double glazed window to side. Radiator. Fitted carpet. Built-in double and single wardrobes with hanging rail and shelving. Access to part boarded loft space with pull down ladder and 'Hive' controlled 'Baxi' gas fired combination boiler.
Outside - Front: Lawn to front with newly erected picket fencing and stepping stone pathway leading from the off road parking space towards the entrance door. Useful storage cupboard housing the electric meter by the entrance door. Small, newly fenced enclosure with bark dressed surface. Outside light.
Rear: Shared access to the left of the property along the driveway leads to the additional allocated parking space to the left hand side of the small lawn.
