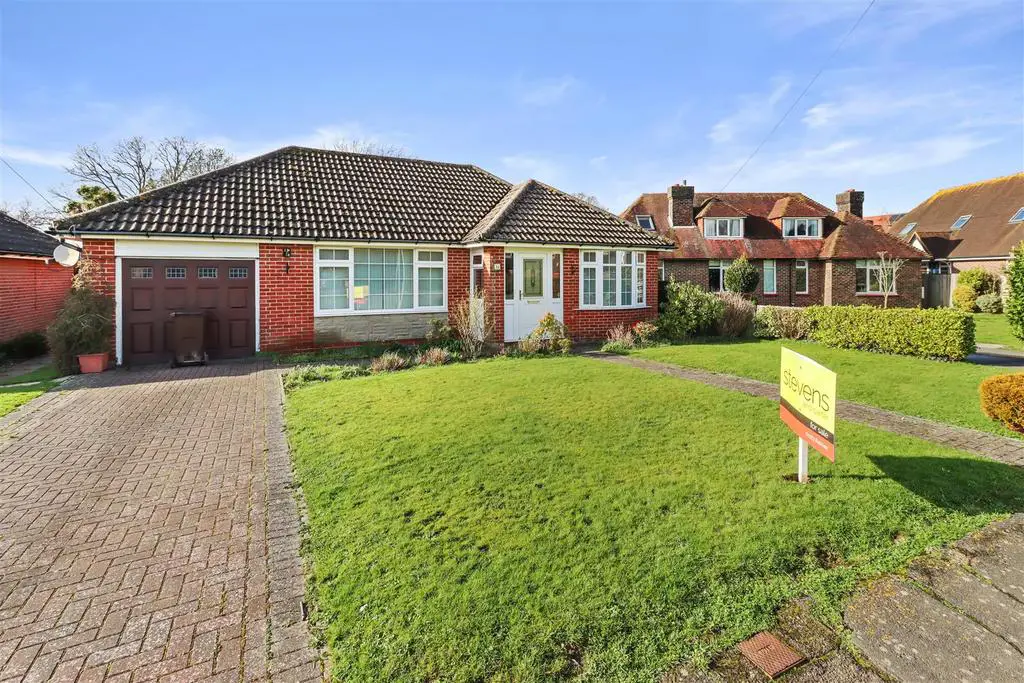
House For Sale £445,000
3D Virtual Tour | Great Potential | Favoured Area | Chain Free | Mature Garden | Conservatory | Driveway & Garage | Closeby Bus Route | Walkable To Town Amenities | Gas Central Heating | Double Glazing |
Roll your sleeves up and get stuck in this real gem that boasts potential to create your own dream property within a favoured, desirable area of town that is only a short 12 minute walk from Hailsham High Street amenities as well as being a stones throw from a bus route in and out of town.
Internally the bungalow is arranged thus; entrance hall, kitchen, lounge, dining room, conservatory, two bedrooms and a bathroom. The south-westerly aspect rear garden is laid mainly to lawn with a patio seating area while the front is lawned and has a driveway leading to a garage. Additionally, benefitting a timber built large shed/ workshop.
To explore this wonderful opportunity please take a look at our 3d virtual tour teamed up with our professional photography before calling us for an accompanied viewing.
Entrance Porch - 1.74 x 0.88 (5'8" x 2'10") -
Hallway - 1.87 x 4.53 x 6.43 x 0.87 (6'1" x 14'10" x 21'1" x -
Kitchen - 3.67 x 3.95 (12'0" x 12'11") -
Porch - 1.07 x 2.19 (3'6" x 7'2") -
Living Room - 4.41 x 4.23 (14'5" x 13'10") -
Dining Room - 3.55 x 3.23 (11'7" x 10'7") -
Conservatory -
Bedroom One - 4.19 x 3.23 (13'8" x 10'7") -
Bedroom Two - 2.40 x 3.56 (7'10" x 11'8") -
Bathroom - 2.40 x 2.10 (7'10" x 6'10") -
Front And Rear Gardens -
Driveway & Garage -
Roll your sleeves up and get stuck in this real gem that boasts potential to create your own dream property within a favoured, desirable area of town that is only a short 12 minute walk from Hailsham High Street amenities as well as being a stones throw from a bus route in and out of town.
Internally the bungalow is arranged thus; entrance hall, kitchen, lounge, dining room, conservatory, two bedrooms and a bathroom. The south-westerly aspect rear garden is laid mainly to lawn with a patio seating area while the front is lawned and has a driveway leading to a garage. Additionally, benefitting a timber built large shed/ workshop.
To explore this wonderful opportunity please take a look at our 3d virtual tour teamed up with our professional photography before calling us for an accompanied viewing.
Entrance Porch - 1.74 x 0.88 (5'8" x 2'10") -
Hallway - 1.87 x 4.53 x 6.43 x 0.87 (6'1" x 14'10" x 21'1" x -
Kitchen - 3.67 x 3.95 (12'0" x 12'11") -
Porch - 1.07 x 2.19 (3'6" x 7'2") -
Living Room - 4.41 x 4.23 (14'5" x 13'10") -
Dining Room - 3.55 x 3.23 (11'7" x 10'7") -
Conservatory -
Bedroom One - 4.19 x 3.23 (13'8" x 10'7") -
Bedroom Two - 2.40 x 3.56 (7'10" x 11'8") -
Bathroom - 2.40 x 2.10 (7'10" x 6'10") -
Front And Rear Gardens -
Driveway & Garage -
