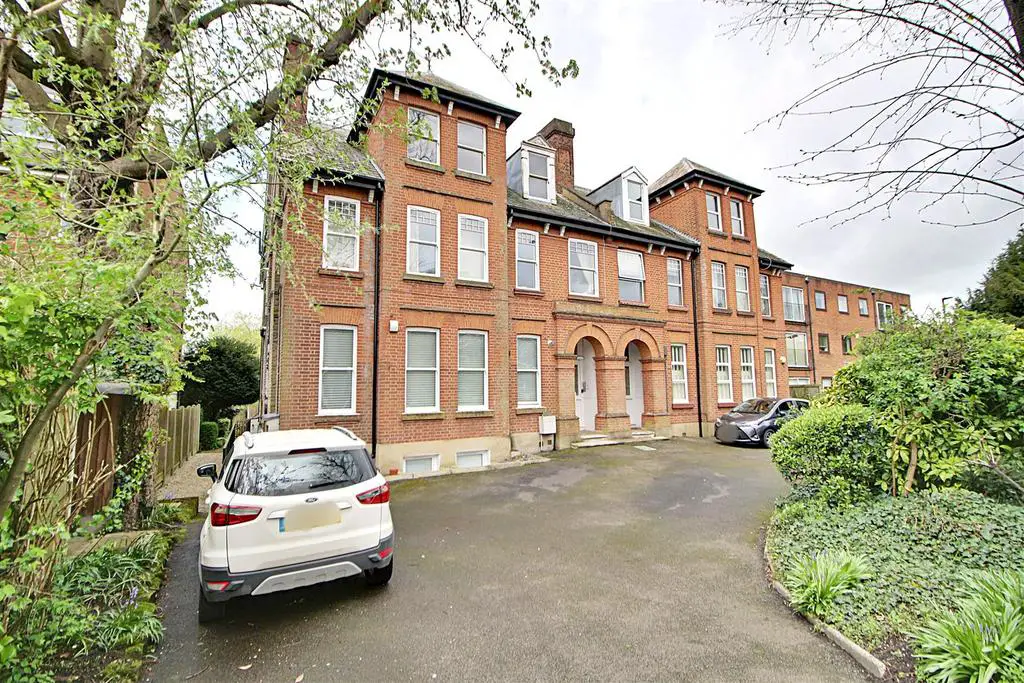
2 bed Flat For Sale £475,000
Discover the perfect blend of character and modern living with this stunning two-bedroom ground-floor apartment situated on the prestigious 'The Ridgeway'. This home offers easy access to Enfield Chase rail station and promises convenience and style in equal measure. Enjoy the charm of character features paired with 3-metre-tall ceilings, creating an open and airy feel. Intu-integrated blinds throughout the apartment enhance the aesthetic while ensuring comfort, security, and privacy. The property benefits from uPVC double glazing, a fully fitted kitchen, and the added luxury of Sharps fitted wardrobes in the second bedroom, making everyday living and storage solutions a breeze. The main bedroom has an ensuite and motorised 'Somfy' blinds compatible with Amazon Alexa, blending convenience with modern luxury. Enjoy a rare and expansive private rear garden directly accessed through the living room French doors. The garden features London Stone Black Granite Paving and professionally laid LazyLawn artificial grass, making it the perfect retreat for relaxation or hosting gatherings. Communal parking is also available at both the front and rear of the property, making coming and going as easy as possible.
This location is perfect for families seeking exceptional educational opportunities, starting with the highly esteemed Carole Jane Nursery (Ofsted rating 1: Outstanding), progressing to the fantastic One Degree Academy (Ofsted rating 1: Outstanding) for primary education, and culminating with the sought-after Wren Academy Enfield for secondary schooling. It also offers the best of nature and urban living, moments away from Enfield Chase and Enfield Town.
Hallway - Door to front aspect, radiator, solid Oak wood flooring, coving to ceiling, ceiling spotlights, doors to kitchen, utility room, bathroom and both bedrooms, double doors to lounge.
Lounge - 4.88m x 4.52m (16'0" x 14'10") - Double glazed sash window to rear aspect, uPVC double glazed double doors to rear garden, coving to ceiling, spotlights to ceiling, radiator, gas fire with surround and solid wood flooring.
Kitchen - 2.36m x 1.96m (7'9" x 6'5" ) - Eye and base level units, under counter lighting, integrated under counter fridge and freezer, dishwasher and washing machine, stainless steel sink with mixer tap and drainer unit, integrated gas hob and electric oven with extractor fan over, part tiled walls, tiled flooring, coving to ceiling, spotlights.
Utility Room - Solid Oak wood flooring, spotlights and plumbing for washing machine.
Bedroom One - 4.57m x 3.96m (15'0" x 13'0") - Double glazed sash window to rear aspect, uPVC double glazed double door to 'Juliette Balcony', coving to ceiling, spotlights to ceiling, solid Oak wood flooring and door leading to ensuite shower room.
Ensuite Shower Room - Extractor fan, low flush WC, vanity wash hand basin with mixer tap, double shower cubicle, heated towel rail, tiled walls and flooring.
Bedroom Two - 3.35m x 2.74m (11'0" x 9'0") - Double glazed sash windows to side aspect, radiator, coving to ceiling, solid Oak wood flooring and fitted wardrobes.
Bathroom - Spotlights to ceiling, coving to ceiling, extractor fan, panel enclosed bath with mixer tap and shower attachment, low flush WC, vanity wash hand basin with mixer tap, heated towel rail, tiled walls and flooring.
This location is perfect for families seeking exceptional educational opportunities, starting with the highly esteemed Carole Jane Nursery (Ofsted rating 1: Outstanding), progressing to the fantastic One Degree Academy (Ofsted rating 1: Outstanding) for primary education, and culminating with the sought-after Wren Academy Enfield for secondary schooling. It also offers the best of nature and urban living, moments away from Enfield Chase and Enfield Town.
Hallway - Door to front aspect, radiator, solid Oak wood flooring, coving to ceiling, ceiling spotlights, doors to kitchen, utility room, bathroom and both bedrooms, double doors to lounge.
Lounge - 4.88m x 4.52m (16'0" x 14'10") - Double glazed sash window to rear aspect, uPVC double glazed double doors to rear garden, coving to ceiling, spotlights to ceiling, radiator, gas fire with surround and solid wood flooring.
Kitchen - 2.36m x 1.96m (7'9" x 6'5" ) - Eye and base level units, under counter lighting, integrated under counter fridge and freezer, dishwasher and washing machine, stainless steel sink with mixer tap and drainer unit, integrated gas hob and electric oven with extractor fan over, part tiled walls, tiled flooring, coving to ceiling, spotlights.
Utility Room - Solid Oak wood flooring, spotlights and plumbing for washing machine.
Bedroom One - 4.57m x 3.96m (15'0" x 13'0") - Double glazed sash window to rear aspect, uPVC double glazed double door to 'Juliette Balcony', coving to ceiling, spotlights to ceiling, solid Oak wood flooring and door leading to ensuite shower room.
Ensuite Shower Room - Extractor fan, low flush WC, vanity wash hand basin with mixer tap, double shower cubicle, heated towel rail, tiled walls and flooring.
Bedroom Two - 3.35m x 2.74m (11'0" x 9'0") - Double glazed sash windows to side aspect, radiator, coving to ceiling, solid Oak wood flooring and fitted wardrobes.
Bathroom - Spotlights to ceiling, coving to ceiling, extractor fan, panel enclosed bath with mixer tap and shower attachment, low flush WC, vanity wash hand basin with mixer tap, heated towel rail, tiled walls and flooring.
