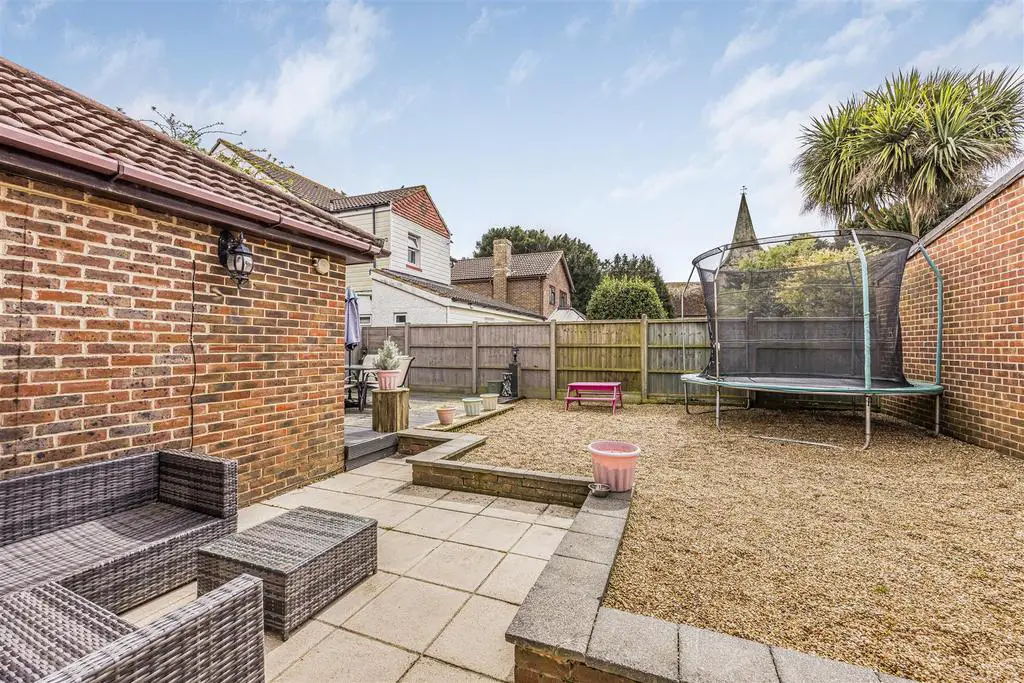
House For Sale £440,000
3 bedroom, 2 bathroom, 2 reception room detached home, on Hayling Island! * Garage and driveway * En-suite * Close to local shops *
We are thrilled to welcome this detached home in Katrina Gardens to the market for sale... Comprising in brief of three bedrooms, two bathrooms, two reception rooms, a fitted kitchen and additional cloakroom, this property has all the living accommodation a young family may require and presented in good condition throughout, we anticipate this home being popular. Coupled with the space on offer, the situation of this home is perfect for families, being just across the road from Hayling College; a short walk from the local amenities of Mengham and of course just under a mile away from the beach itself.
To the front of this home, there is a dropped kerb providing vehicular access on to the driveway and access to the garage which has power, lighting and an up and over door. Subject to necessary permissions the garage could be converted to an office space or home salon.
Internally the layout is as follows. Entering via the UPVC door you arrive in the entrance hall which has stairs to the first floor and doors to the lounge, kitchen and cloakroom. The cloakroom is fitted with a low-level flush WC and wash hand basin and the additional toilet is normally a firm favourite feature with families.
The lounge has been finished well, including beautiful Herringbone flooring and there is a feature fireplace. There are internal glass doors through to the kitchen which allows the space to either be flowing and open plan, or closed up and cosy... all depending on your mood! The kitchen is spacious and is fitted with a range of wall and base units, with roll-edge work surfaces over and inset stainless steel sink. There is space and plumbing for a range of other kitchen appliances including a freestanding cooker. From the kitchen, there is a door through to the extension, which is in use as a dining room with bi-folding doors on to the garden. This space would also work well for a playroom and/or home office.
On the first floor, the Master Bedroom occupies the front of the home and is double aspect with two large windows (as is bedroom 2) and is complete with an en-suite shower room and WC... quite an unusual feature for a three bedroom home! Each of the three bedrooms are finished with carpet and have a window to the respective elevation.
The family bathroom is fitted with a stylish roll-top bath with mixer tap and shower attachment over, WC and pedestal sink. The bathroom is finished with tiling.
The rear garden is designed to be low-maintenance but has a patio seating area and area laid to shingle. The space could be landscaped to provide a greener or softer space. There is also a rear door in to the garage.
Viewings are strictly by appointment only but available 7 days a week with pre-booking...
We are thrilled to welcome this detached home in Katrina Gardens to the market for sale... Comprising in brief of three bedrooms, two bathrooms, two reception rooms, a fitted kitchen and additional cloakroom, this property has all the living accommodation a young family may require and presented in good condition throughout, we anticipate this home being popular. Coupled with the space on offer, the situation of this home is perfect for families, being just across the road from Hayling College; a short walk from the local amenities of Mengham and of course just under a mile away from the beach itself.
To the front of this home, there is a dropped kerb providing vehicular access on to the driveway and access to the garage which has power, lighting and an up and over door. Subject to necessary permissions the garage could be converted to an office space or home salon.
Internally the layout is as follows. Entering via the UPVC door you arrive in the entrance hall which has stairs to the first floor and doors to the lounge, kitchen and cloakroom. The cloakroom is fitted with a low-level flush WC and wash hand basin and the additional toilet is normally a firm favourite feature with families.
The lounge has been finished well, including beautiful Herringbone flooring and there is a feature fireplace. There are internal glass doors through to the kitchen which allows the space to either be flowing and open plan, or closed up and cosy... all depending on your mood! The kitchen is spacious and is fitted with a range of wall and base units, with roll-edge work surfaces over and inset stainless steel sink. There is space and plumbing for a range of other kitchen appliances including a freestanding cooker. From the kitchen, there is a door through to the extension, which is in use as a dining room with bi-folding doors on to the garden. This space would also work well for a playroom and/or home office.
On the first floor, the Master Bedroom occupies the front of the home and is double aspect with two large windows (as is bedroom 2) and is complete with an en-suite shower room and WC... quite an unusual feature for a three bedroom home! Each of the three bedrooms are finished with carpet and have a window to the respective elevation.
The family bathroom is fitted with a stylish roll-top bath with mixer tap and shower attachment over, WC and pedestal sink. The bathroom is finished with tiling.
The rear garden is designed to be low-maintenance but has a patio seating area and area laid to shingle. The space could be landscaped to provide a greener or softer space. There is also a rear door in to the garage.
Viewings are strictly by appointment only but available 7 days a week with pre-booking...
