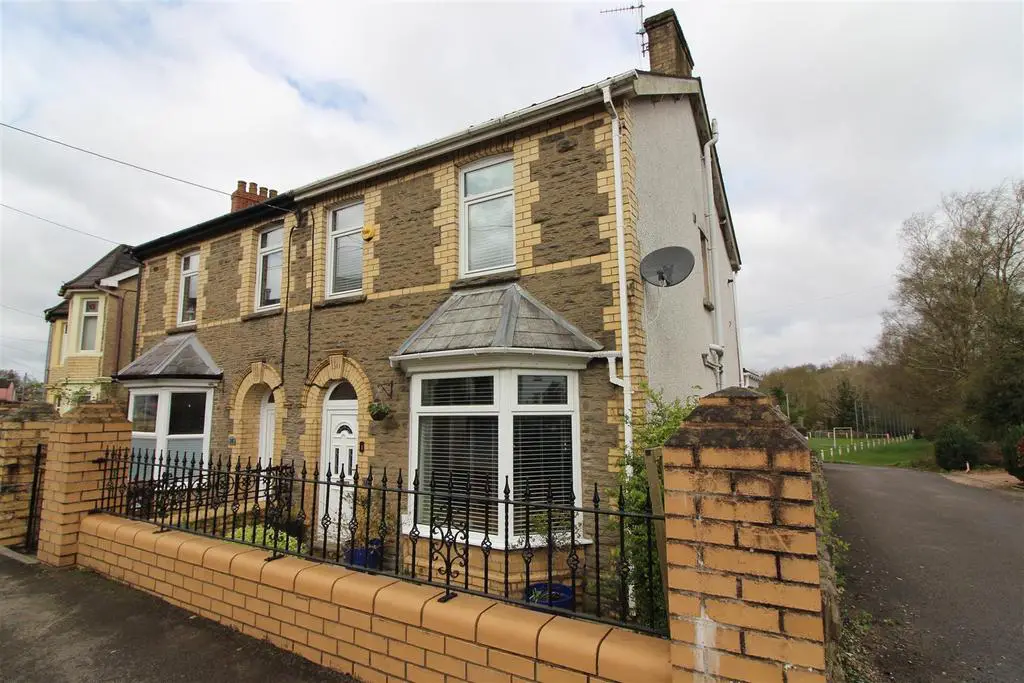
House For Sale £189,500
A beautifully presented, extended bay fronted semi detached house located in Pentwynmawr village. The accommodation offers spacious lounge, modern kitchen/dining room with fitted kitchen, utility room, first floor bathroom with separate shower, two bedrooms plus attic bedroom. Outside there is an enclosed rear low maintenance garden with large store shed and parking located over the lane. Viewing highly recommended to fully appreciate the accommodation, condition and location.
Lounge - 5.11 x 4.46 (16'9" x 14'7") - Double glazed entrance door, double glazed bay window to front aspect, painted finish to walls and ceiling, feature staircase leading to first floor with glass balustrading, understairs storage, laminated wood flooring, two radiators plus one large column radiator.
Utility Room - Painted finish to walls and ceiling, spot lighting Belfast Style Sink, plumbing for automatic washing machine, store cabinets, tiled flooring, radiator.
Kitchen/Dining Room - 3.80 x 7.69 (12'5" x 25'2") - Double glazed windows to side and rear aspects, painted finish to walls and ceiling, ceiling lantern letting natural light, spot lighting, modern base and wall cabinets finished in high gloss with white Minerva work top, black single drainer sink with mixer tap, built in dish washer, central island incorporating storage and induction hob with extractor hood over, wooden breakfast bar, double oven, space for American style fridge/freezer, display shelving, tiled flooring, two column radiators, space for dining table, double glazed door leading to rear garden.
Landing - Painted finish to walls and ceiling, double glazed window to front aspect, carpeted flooring, door leading to stairs to attic.
Bedroom One - 4.88 x 2.76 (16'0" x 9'0") - Two double glazed windows to rear aspect with views, coved and painted finish to ceiling, painted and papered finish to walls, column radiator, cupboard housing wall mounted gas central heating combination boiler, carpeted flooring.
Bedroom Two - 3.25 x 2.52 (10'7" x 8'3") - Double glazed window to front aspect, coved and painted finish to walls and ceiling, laminated wood flooring, radiator.
Bathroom With Separate Shower - 1.80 x 2.91 (5'10" x 9'6") - Double glazed window to side aspect, with obscured glass, painted finish to ceiling tiled walls and floor, low level WC, pedestal wash hand basin, panel bath, corner shower enclosure, heated towel rail.
Attic Bedroom - 4.81 x 2.58 ex storage (15'9" x 8'5" ex storage) - Double glazed Velux sky lights to front and rear aspects, painted finish to sloped ceiling, under-eaves storage, laminated wood flooring, radiator.
Outside -
Front Garden - A gated front garden with paving and pebbles, wall and wrought iron boundaries.
Rear Garden - An enclosed low maintenance garden with two Indian stone seating areas incorporating timber decking, wall and timber fence boundaries, side access, large timber storage shed.
Parking - Located over the access lane to the side of the house
Lounge - 5.11 x 4.46 (16'9" x 14'7") - Double glazed entrance door, double glazed bay window to front aspect, painted finish to walls and ceiling, feature staircase leading to first floor with glass balustrading, understairs storage, laminated wood flooring, two radiators plus one large column radiator.
Utility Room - Painted finish to walls and ceiling, spot lighting Belfast Style Sink, plumbing for automatic washing machine, store cabinets, tiled flooring, radiator.
Kitchen/Dining Room - 3.80 x 7.69 (12'5" x 25'2") - Double glazed windows to side and rear aspects, painted finish to walls and ceiling, ceiling lantern letting natural light, spot lighting, modern base and wall cabinets finished in high gloss with white Minerva work top, black single drainer sink with mixer tap, built in dish washer, central island incorporating storage and induction hob with extractor hood over, wooden breakfast bar, double oven, space for American style fridge/freezer, display shelving, tiled flooring, two column radiators, space for dining table, double glazed door leading to rear garden.
Landing - Painted finish to walls and ceiling, double glazed window to front aspect, carpeted flooring, door leading to stairs to attic.
Bedroom One - 4.88 x 2.76 (16'0" x 9'0") - Two double glazed windows to rear aspect with views, coved and painted finish to ceiling, painted and papered finish to walls, column radiator, cupboard housing wall mounted gas central heating combination boiler, carpeted flooring.
Bedroom Two - 3.25 x 2.52 (10'7" x 8'3") - Double glazed window to front aspect, coved and painted finish to walls and ceiling, laminated wood flooring, radiator.
Bathroom With Separate Shower - 1.80 x 2.91 (5'10" x 9'6") - Double glazed window to side aspect, with obscured glass, painted finish to ceiling tiled walls and floor, low level WC, pedestal wash hand basin, panel bath, corner shower enclosure, heated towel rail.
Attic Bedroom - 4.81 x 2.58 ex storage (15'9" x 8'5" ex storage) - Double glazed Velux sky lights to front and rear aspects, painted finish to sloped ceiling, under-eaves storage, laminated wood flooring, radiator.
Outside -
Front Garden - A gated front garden with paving and pebbles, wall and wrought iron boundaries.
Rear Garden - An enclosed low maintenance garden with two Indian stone seating areas incorporating timber decking, wall and timber fence boundaries, side access, large timber storage shed.
Parking - Located over the access lane to the side of the house
