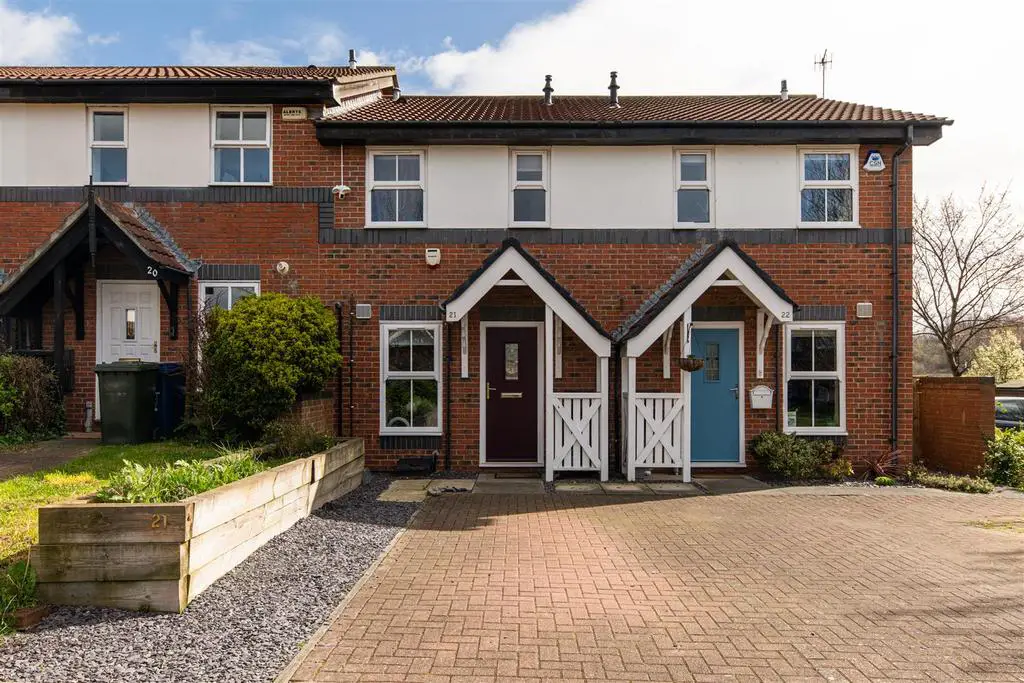
House For Sale £190,000
Hive Estates welcomes to the market this modern two bedroom home, a fantastic opportunity for those looking for a stylish and comfortable living space in a sought after location of St Peters Basin. With a large outdoor space for entertaining and in close range to amenities, transport links and shops. This property has a lot to offer.
Upon entering, the welcoming reception hall provides stairs to the first floor and access to all principal rooms on the ground floor. Wooden floorboards lead directly through the space from the front of the home, to the back. To the left upon entry, a barn sliding door connects the smart and compact kitchen. Featuring matte white cabinetry and solid wood worktops, with ample cupboard space, an integrated oven, hob, extractor hood, and designated space for appliances, the kitchen is highly functional. Through into the living room, the space is homely and inviting. With integral under stairs storage, and direct access through to the bright conservatory located at the rear of the property. With full glass surround and a French door leading out to the garden, the expansion provides an additional reception space ideal for entertaining, and is currently set up for dining.
To the first floor, the landing leads to two sizable bedrooms and a bathroom. The principal bedroom, situated at the rear of the home, offers a relaxing space with neutral decor and fitted wardrobes. The family bathroom, centrally located on the first floor, includes an integral WC, bath with rainfall shower overhead, heated towel rail, and vanity washbasin with storage. Finished with bright white wall tiling and wooden features, the bathroom is well-lit and thoughtfully designed. The second bedroom, located at the front of the property, is illuminated by two windows and is currently used as a home office space. With integral storage, the room offers duality and functionality with a neutral finish.
Externally, the sizable rear garden provides privacy, with a patio leading to a small lawn, and gravelled seating area, the space gets the sun most of the day. Placed perfectly within a quiet cul-de-sac in a sought after residential estate, the property's location is unmatched. The river side position enables instant access to Newcastle's Quayside overlooking the River Tyne, whilst also being within walking distance of Ouseburn, Newcastle City Centre and various local amenities.
Kitchen/Breakfast Room - 3.75 x 1.95 (12'3" x 6'4") -
Lounge/Diner - 4.00 x 3.90 (13'1" x 12'9") -
Sun Lounge - 2.95 x 2.90 (9'8" x 9'6") -
Bedroom 1 - 2.85 x 3.90 (9'4" x 12'9") -
Bedroom 2 - 2.70 x 3.90 (8'10" x 12'9") -
Bathroom - 1.95 x 2.00 (6'4" x 6'6") -
Landing - 1.95 x 1.80 (6'4" x 5'10") -
Hall - 3.75 x 1.95 (12'3" x 6'4") -
Upon entering, the welcoming reception hall provides stairs to the first floor and access to all principal rooms on the ground floor. Wooden floorboards lead directly through the space from the front of the home, to the back. To the left upon entry, a barn sliding door connects the smart and compact kitchen. Featuring matte white cabinetry and solid wood worktops, with ample cupboard space, an integrated oven, hob, extractor hood, and designated space for appliances, the kitchen is highly functional. Through into the living room, the space is homely and inviting. With integral under stairs storage, and direct access through to the bright conservatory located at the rear of the property. With full glass surround and a French door leading out to the garden, the expansion provides an additional reception space ideal for entertaining, and is currently set up for dining.
To the first floor, the landing leads to two sizable bedrooms and a bathroom. The principal bedroom, situated at the rear of the home, offers a relaxing space with neutral decor and fitted wardrobes. The family bathroom, centrally located on the first floor, includes an integral WC, bath with rainfall shower overhead, heated towel rail, and vanity washbasin with storage. Finished with bright white wall tiling and wooden features, the bathroom is well-lit and thoughtfully designed. The second bedroom, located at the front of the property, is illuminated by two windows and is currently used as a home office space. With integral storage, the room offers duality and functionality with a neutral finish.
Externally, the sizable rear garden provides privacy, with a patio leading to a small lawn, and gravelled seating area, the space gets the sun most of the day. Placed perfectly within a quiet cul-de-sac in a sought after residential estate, the property's location is unmatched. The river side position enables instant access to Newcastle's Quayside overlooking the River Tyne, whilst also being within walking distance of Ouseburn, Newcastle City Centre and various local amenities.
Kitchen/Breakfast Room - 3.75 x 1.95 (12'3" x 6'4") -
Lounge/Diner - 4.00 x 3.90 (13'1" x 12'9") -
Sun Lounge - 2.95 x 2.90 (9'8" x 9'6") -
Bedroom 1 - 2.85 x 3.90 (9'4" x 12'9") -
Bedroom 2 - 2.70 x 3.90 (8'10" x 12'9") -
Bathroom - 1.95 x 2.00 (6'4" x 6'6") -
Landing - 1.95 x 1.80 (6'4" x 5'10") -
Hall - 3.75 x 1.95 (12'3" x 6'4") -
