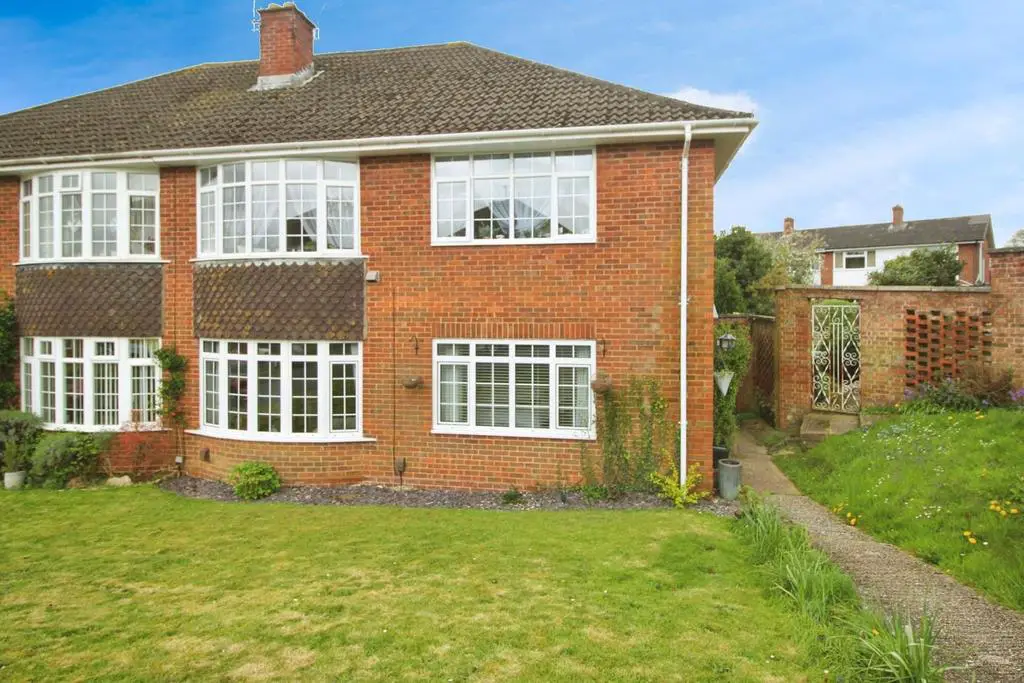
House For Sale £240,000
A wonderful first time buyer/investment opportunity to acquire this spacious and well presented ground floor maisonette ideally situated with easy access to shops and amenities. The property comprises two double bedrooms, 16ft living/dining room, modern fitted kitchen and shower room. Further features include a southerly aspect facing rear garden, and a garage with parking.
Front Approach - Layby for vehicles, mainly laid to lawn with pathway leading to front door, access to rear garden.
Entrance Hall - Parquet flooring, wall mounted electric heater, two storage cupboards, doors to all rooms.
Cloakroom - Opaque double glazed window to side aspect, fitted with two piece suite comprising, inset corner wash hand basin with cupboard under and low-level WC, vinyl flooring.
Kitchen - 3.30m x 2.77m max (10'10" x 9'1" max) - Fitted with a modern and matching range of base and eye level units and drawers with worktop space over, 1+1/2 bowl ceramic sink with single drainer and stainless steel swan neck mixer tap, plumbing for washing machine, space for fridge/freezer and tumble dryer, built-in oven, four ring gas hob, double glazed window to rear and side aspect, ceramic tiled flooring, wall mounted gas boiler, door to larder cupboard.
Shower Room - Fitted with a modern two piece suite comprising tiled double shower enclosure with waterfall shower over and glass screen, inset wash hand basin with base cupboard ands under, extractor fan, tiled surround, double glazed window to rear aspect, ceramic tiled flooring.
Master Bedroom - 3.76m x 3.10m (12'4" x 10'2") - Double glazed window to front aspect, parquet flooring, wall mounted electric heater, coving to smooth ceiling.
Bedroom 2 / Dining Room - 3.94m x 3.58m max (12'11" x 11'9" max) - Double glazed window to rear aspect, storage cupboard with hanging space and additional shelving, wall mounted electric heater, parquet flooring, double glazed door to garden.
Living Room - 4.95m x 3.58m (16'3" x 11'9") - Double glazed bow window to front aspect, chimney breast with feature fireplace and wooden mantle over, parquet flooring, wall mounted electric heater, tv point.
Rear Garden - Southerly aspect facing garden, enclosed by panelled fence to rear and sides, paved patio seating area, mainly laid to lawn with gravelled borders, side gated access, outside tap.
Garage - Car park leading to brick built built garage in a block with parking outside.
Front Approach - Layby for vehicles, mainly laid to lawn with pathway leading to front door, access to rear garden.
Entrance Hall - Parquet flooring, wall mounted electric heater, two storage cupboards, doors to all rooms.
Cloakroom - Opaque double glazed window to side aspect, fitted with two piece suite comprising, inset corner wash hand basin with cupboard under and low-level WC, vinyl flooring.
Kitchen - 3.30m x 2.77m max (10'10" x 9'1" max) - Fitted with a modern and matching range of base and eye level units and drawers with worktop space over, 1+1/2 bowl ceramic sink with single drainer and stainless steel swan neck mixer tap, plumbing for washing machine, space for fridge/freezer and tumble dryer, built-in oven, four ring gas hob, double glazed window to rear and side aspect, ceramic tiled flooring, wall mounted gas boiler, door to larder cupboard.
Shower Room - Fitted with a modern two piece suite comprising tiled double shower enclosure with waterfall shower over and glass screen, inset wash hand basin with base cupboard ands under, extractor fan, tiled surround, double glazed window to rear aspect, ceramic tiled flooring.
Master Bedroom - 3.76m x 3.10m (12'4" x 10'2") - Double glazed window to front aspect, parquet flooring, wall mounted electric heater, coving to smooth ceiling.
Bedroom 2 / Dining Room - 3.94m x 3.58m max (12'11" x 11'9" max) - Double glazed window to rear aspect, storage cupboard with hanging space and additional shelving, wall mounted electric heater, parquet flooring, double glazed door to garden.
Living Room - 4.95m x 3.58m (16'3" x 11'9") - Double glazed bow window to front aspect, chimney breast with feature fireplace and wooden mantle over, parquet flooring, wall mounted electric heater, tv point.
Rear Garden - Southerly aspect facing garden, enclosed by panelled fence to rear and sides, paved patio seating area, mainly laid to lawn with gravelled borders, side gated access, outside tap.
Garage - Car park leading to brick built built garage in a block with parking outside.
