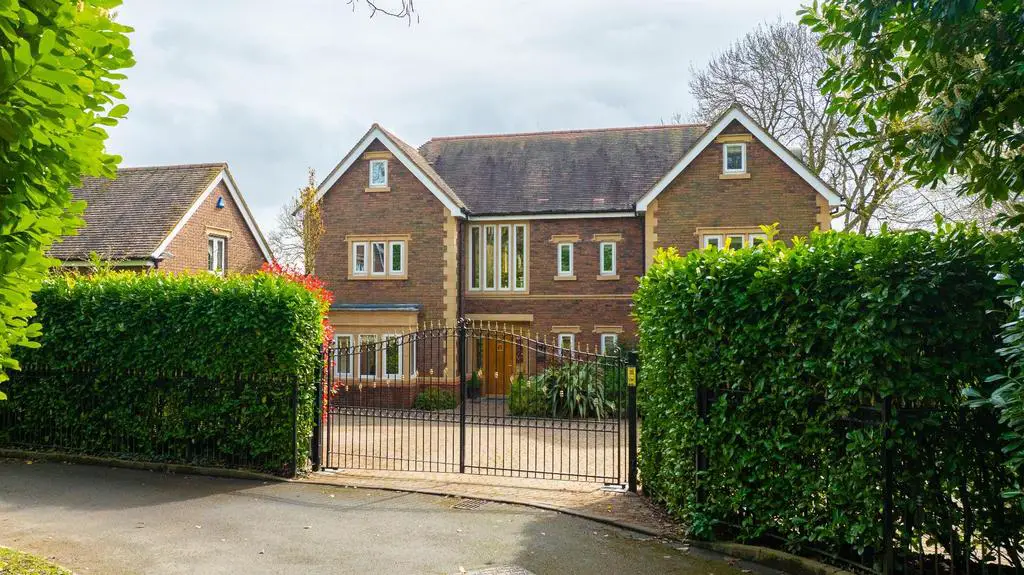
House For Sale £1,700,000
JeffreyRoss are proud to bring to the market this rare opportunity to acquire one of the prestigious four executive homes in the gated development of Druidstone Grange off Druidstone Road in Old St Mellons which was built in the 2008. Carew House is the first of the four boast 5 bedroom, 5 bathrooms, double garage with studio above and multi-car drive way all within its own private grounds and gated driveway. The property briefly comprises Entrance Hallway, with gallery landing and feature windows, large study, double doors to principal reception room, downstairs WC and door to open plan living Kitchen and dining room that benefits central island, french doors onto the garden, Utility room and double doors onto the fourth reception which is currently being used as a gymnasium. To the first floor are three double bedrooms and a family bathroom with the master bedroom benefiting a walk in wardrobe and large ensuite with feature bath and separate shower. Bedroom two further benefits an ensuite and bedroom Three is currently being used as a a study. To the second floor in an impressive landing space with ample storage and a further two double bedrooms both with Ensuites. Outside is a large double garage with electric up and over door, Tesla charging point and studio / home office above with its own entrance. To the rear is a landscaped garden and driveway parking to the front for multiple vehicles.
Take a closer look at our interactive walk through tout for a closer look. You can even measure every area to check if your furniture fits.
Entrance Hallway -
Downstairs Wc -
Study - 3.70m x 4.34m (12'1" x 14'2") -
Living Room - 5.74m x 4.34m (18'9" x 14'2") -
Dining Room - 5.49m x 3.40m (18'0" x 11'1") -
Kitchen - 3.99m x 4.35m (13'1" x 14'3") -
Utility Room - 1.73m x 2.43m (5'8" x 7'11") -
Gymnasium - 3.54m x 4.35m (11'7" x 14'3") -
To The First Floor -
Landing -
Master Bedroom - 5.60m x 4.33m (18'4" x 14'2") -
Ensuite - 2.97m x 4.33m (9'8" x 14'2") -
Walk In Wardrobe - 1.98m x 3.27m (6'5" x 10'8") -
Bedroom Two - 4.13m x 4.34m (13'6" x 14'2") -
Ensuite - 2.13m x 2m (6'11" x 6'6") -
Family Bathroom - 1.91m x 3.60m (6'3" x 11'9") -
Bedroom Three - 4.45m x 4.34m (14'7" x 14'2") -
To The Second Floor -
Landing -
Bedroom Four - 6.37m x 4.29m (20'10" x 14'0") -
Ensuite - 2.18m x 2.64m (7'1" x 8'7") -
Bedroom Five - 6.45m x 4.28m (21'1" x 14'0") -
Ensuite - 2.19m x 2.52m (7'2" x 8'3") -
Gardens -
Garage - Measurement coming shortly.
Studio Above Garage -
Tenure - We are informed by our client that the property is Freehold this is to be confirmed by your legal advisor.
Council Tax - Band I
Additional Information - New carpets recently added throughout
No onward chain
Outside Electric Charge point
Impressive plot
Walking distance to St Johns.
The area benefits the fastest fibre optic broadband available.
Stylish and executive family home in the Druidstone Grange development off Druidstone Road. One to be appreciated for the size style and finish.
Take a closer look at our interactive walk through tout for a closer look. You can even measure every area to check if your furniture fits.
Entrance Hallway -
Downstairs Wc -
Study - 3.70m x 4.34m (12'1" x 14'2") -
Living Room - 5.74m x 4.34m (18'9" x 14'2") -
Dining Room - 5.49m x 3.40m (18'0" x 11'1") -
Kitchen - 3.99m x 4.35m (13'1" x 14'3") -
Utility Room - 1.73m x 2.43m (5'8" x 7'11") -
Gymnasium - 3.54m x 4.35m (11'7" x 14'3") -
To The First Floor -
Landing -
Master Bedroom - 5.60m x 4.33m (18'4" x 14'2") -
Ensuite - 2.97m x 4.33m (9'8" x 14'2") -
Walk In Wardrobe - 1.98m x 3.27m (6'5" x 10'8") -
Bedroom Two - 4.13m x 4.34m (13'6" x 14'2") -
Ensuite - 2.13m x 2m (6'11" x 6'6") -
Family Bathroom - 1.91m x 3.60m (6'3" x 11'9") -
Bedroom Three - 4.45m x 4.34m (14'7" x 14'2") -
To The Second Floor -
Landing -
Bedroom Four - 6.37m x 4.29m (20'10" x 14'0") -
Ensuite - 2.18m x 2.64m (7'1" x 8'7") -
Bedroom Five - 6.45m x 4.28m (21'1" x 14'0") -
Ensuite - 2.19m x 2.52m (7'2" x 8'3") -
Gardens -
Garage - Measurement coming shortly.
Studio Above Garage -
Tenure - We are informed by our client that the property is Freehold this is to be confirmed by your legal advisor.
Council Tax - Band I
Additional Information - New carpets recently added throughout
No onward chain
Outside Electric Charge point
Impressive plot
Walking distance to St Johns.
The area benefits the fastest fibre optic broadband available.
Stylish and executive family home in the Druidstone Grange development off Druidstone Road. One to be appreciated for the size style and finish.
