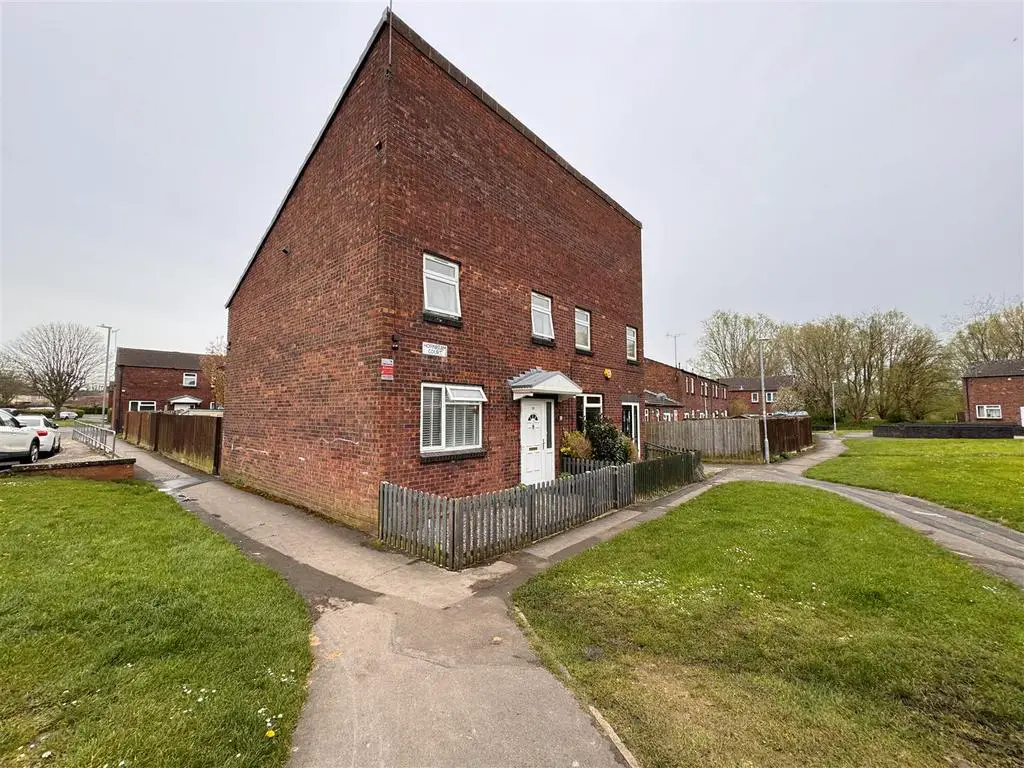
House For Sale £210,000
* PERFECT FOR FIRST TIME BUYERS OR INVESTORS * TWO LARGE BEDROOMS *
Swindon Homes are pleased to market this two bedroom, semi-detached home in Pinehurst, Swindon.
The property is ready to move into with no work needed!
The accommodation comprises downstairs: entrance porch, entrance hall with store room, living room, dining room, kitchen. To the upstairs is two large double bedrooms (master bedroom with dressing room) and a shower room.
Further benefits to the property include gas central heating, double glazing throughout and an enclosed rear garden with side access.
The property is close to local amenities with bus routes running nearby providing access to North and Central Swindon.
Entrance Porch - 1.5 x 0.5 (4'11" x 1'7") - uPVC front door with privacy window to side, door to entrance hall
Entrance Hall - 1.6 x 1.7 (5'2" x 5'6") - Storage cupboard, stairs to 1st floor, door to store room, door to living room
Living Room - 2.9 x 4.9 (9'6" x 16'0") - uPVC window to front aspect, radiator
Dining Room - 2.2 x 3 (7'2" x 9'10") - uPVC window to rear aspect, space for family dining table
Kitchen - 2.3 x 3.2 (7'6" x 10'5") - uPVC door back garden with window to side, a selection of units at eye and base level with matching rolled edge worktops, one and a half basin stainless steel sink, space and plumbing for slimline dishwasher, space for undercounter fridge, space and plumbing for washing machine, stand alone the electric oven and hob
Stairs And Landing - 1.8 x 3.1 (5'10" x 10'2") - Stairs from ground floor airing cupboard with vailant boiler and hot water tank, access to part boarded and insulated loft
Bedroom One - 3.2 x 2.9 (10'5" x 9'6") - uPVC window to front aspect, dressing area, radiator, door to dressing room
Dressing Room - 1.4 x 2.9 (4'7" x 9'6") - Built in mirror fronted wardrobes, window to front aspect
Bedroom Two - 2.9 into 2.3 x 4.09 into 5 (9'6" into 7'6" x 13'5" - uPVC double glazed window to rear aspect, radiator
Shower Room - 2.4 x 1.8 (7'10" x 5'10") - Privacy glazed window to rear aspect, shower cubicle with electric shower, low level WC, pedestal wash basin with mixer tap, extractor fan
Rear Garden - Side access, lawn area leading to small patio and wooden storage shed
Swindon Homes are pleased to market this two bedroom, semi-detached home in Pinehurst, Swindon.
The property is ready to move into with no work needed!
The accommodation comprises downstairs: entrance porch, entrance hall with store room, living room, dining room, kitchen. To the upstairs is two large double bedrooms (master bedroom with dressing room) and a shower room.
Further benefits to the property include gas central heating, double glazing throughout and an enclosed rear garden with side access.
The property is close to local amenities with bus routes running nearby providing access to North and Central Swindon.
Entrance Porch - 1.5 x 0.5 (4'11" x 1'7") - uPVC front door with privacy window to side, door to entrance hall
Entrance Hall - 1.6 x 1.7 (5'2" x 5'6") - Storage cupboard, stairs to 1st floor, door to store room, door to living room
Living Room - 2.9 x 4.9 (9'6" x 16'0") - uPVC window to front aspect, radiator
Dining Room - 2.2 x 3 (7'2" x 9'10") - uPVC window to rear aspect, space for family dining table
Kitchen - 2.3 x 3.2 (7'6" x 10'5") - uPVC door back garden with window to side, a selection of units at eye and base level with matching rolled edge worktops, one and a half basin stainless steel sink, space and plumbing for slimline dishwasher, space for undercounter fridge, space and plumbing for washing machine, stand alone the electric oven and hob
Stairs And Landing - 1.8 x 3.1 (5'10" x 10'2") - Stairs from ground floor airing cupboard with vailant boiler and hot water tank, access to part boarded and insulated loft
Bedroom One - 3.2 x 2.9 (10'5" x 9'6") - uPVC window to front aspect, dressing area, radiator, door to dressing room
Dressing Room - 1.4 x 2.9 (4'7" x 9'6") - Built in mirror fronted wardrobes, window to front aspect
Bedroom Two - 2.9 into 2.3 x 4.09 into 5 (9'6" into 7'6" x 13'5" - uPVC double glazed window to rear aspect, radiator
Shower Room - 2.4 x 1.8 (7'10" x 5'10") - Privacy glazed window to rear aspect, shower cubicle with electric shower, low level WC, pedestal wash basin with mixer tap, extractor fan
Rear Garden - Side access, lawn area leading to small patio and wooden storage shed
Houses For Sale Dr Behr Court
Houses For Sale Bay Tree Court
Houses For Sale Lilac Court
Houses For Sale White Beam Court
Houses For Sale Spruce Court
Houses For Sale Hornbeam Court
Houses For Sale Spindle Tree Court
Houses For Sale Magnolia Court
Houses For Sale Medlar Court
Houses For Sale The Bungalows
Houses For Sale Pinehurst Road
Houses For Sale Bay Tree Court
Houses For Sale Lilac Court
Houses For Sale White Beam Court
Houses For Sale Spruce Court
Houses For Sale Hornbeam Court
Houses For Sale Spindle Tree Court
Houses For Sale Magnolia Court
Houses For Sale Medlar Court
Houses For Sale The Bungalows
Houses For Sale Pinehurst Road
