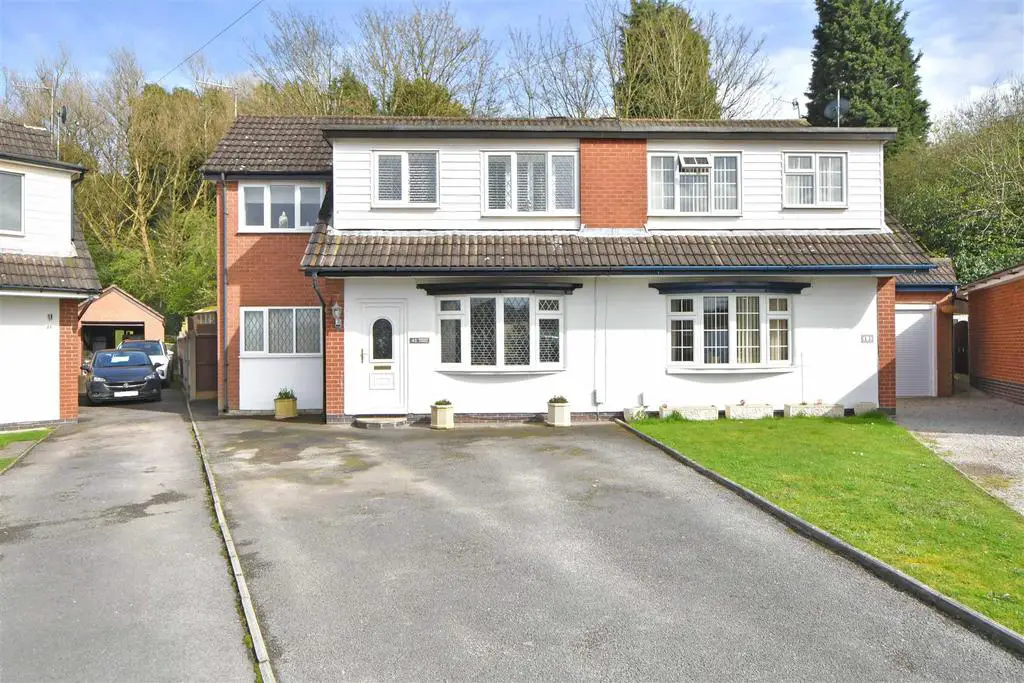
House For Sale £275,000
*HEAD OF QUIET CUL-DE-SAC* This EXTENDED SEMI-DETACHED property, OFFERS SPACIOUS accommodation comprising of ENTRANCE HALL, OPEN PLAN LOUNGE/DINER with feature fireplace housing gas fire, decorative coving & sliding patio doors leading to the rear garden, BREAKFAST KITCHEN with a comprehensive range of fitted HIGH GLOSS, SOFT CLOSE, wall, base & drawers, GRANITE work surfaces, ISLAND with BREAKFAST BAR, BELFAST SINK, INTEGRATED & FREESTANDING APPLIANCES including RANGE COOKER with extractor hood over, AMERICAN STYLE Fridge Freezer, washing machine, dryer & dishwasher, French doors leading to the rear garden, STUDY. First floor accommodation comprises of FOUR GOOD SIZED BEDROOMS & IMPECCABLE BATHROOM with FREESTANDING ROLL TOP bath with claw feet, SEPERATE SHOWER cubicle with mains fed shower & UNDER FLOOR HEATING. Externally to the front of the property is a tarmacadam driveway providing parking for multiple vehicles. Full height pedestrian gate gives access to the FULLY ENCLOSED & PRIVATE REAR GARDEN having block & slab paved patio areas, lawn, oak beams with plants, shrubs, and feature slate, garden shed, fence boundaries. Desirable location conveniently close to local shops and schools in Longton as well as in walking distance of Longton's picturesque Queens Park! *GAS CENTRAL HEATING*UPVC FASCIA & SOFFITS*MUST BE VIEWED*
Entrance Hall - 1.42m(max) x 1.18m(max) (4'7"(max) x 3'10"(max)) -
Lounge/Diner - 9.53m(max) x 3.83m(max) (31'3"(max) x 12'6"(max)) -
Breakfast Kitchen - 5.39m(max) x 4.83m(max) (17'8"(max) x 15'10"(max)) -
Study - 2.41m(max) x 2.00m(max) (7'10"(max) x 6'6"(max)) -
First Floor Accommodation -
Stairs & Landing - 2.85m(max) x 1.83m(max) (9'4"(max) x 6'0"(max)) -
Bedroom One - 5.00m(max) x 2.38m(max) (16'4"(max) x 7'9"(max)) -
Bedroom Two - 3.95m(max) x 2.89m(max) (12'11"(max) x 9'5"(max)) -
Bedroom Three - 3.02m(max) x 2.89m(max) (9'10"(max) x 9'5"(max)) -
Bedroom Four - 2.45m(max) x 1.83m(max) (8'0"(max) x 6'0"(max)) -
Bathroom - 4.02m(max) x 2.11m(max) (13'2"(max) x 6'11"(max)) -
Exterior -
Entrance Hall - 1.42m(max) x 1.18m(max) (4'7"(max) x 3'10"(max)) -
Lounge/Diner - 9.53m(max) x 3.83m(max) (31'3"(max) x 12'6"(max)) -
Breakfast Kitchen - 5.39m(max) x 4.83m(max) (17'8"(max) x 15'10"(max)) -
Study - 2.41m(max) x 2.00m(max) (7'10"(max) x 6'6"(max)) -
First Floor Accommodation -
Stairs & Landing - 2.85m(max) x 1.83m(max) (9'4"(max) x 6'0"(max)) -
Bedroom One - 5.00m(max) x 2.38m(max) (16'4"(max) x 7'9"(max)) -
Bedroom Two - 3.95m(max) x 2.89m(max) (12'11"(max) x 9'5"(max)) -
Bedroom Three - 3.02m(max) x 2.89m(max) (9'10"(max) x 9'5"(max)) -
Bedroom Four - 2.45m(max) x 1.83m(max) (8'0"(max) x 6'0"(max)) -
Bathroom - 4.02m(max) x 2.11m(max) (13'2"(max) x 6'11"(max)) -
Exterior -
