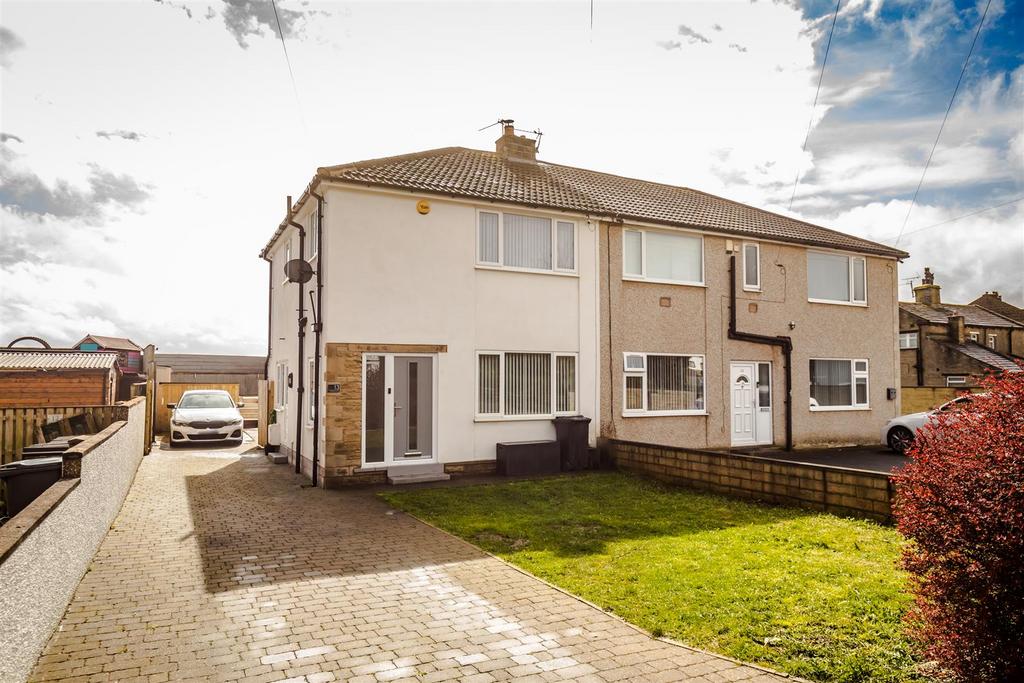
House For Sale £245,000
A charming three-bed semi-detached family home situated in the popular village of Shelf. The property is offered to the market in excellent decorative order. The property has a private driveway with ample off-road parking and a landscaped garden.
Kitchen - Recently fitted kitchen with a range of floor wall-mounted storage units. UPVC window with views overlooking the rear garden. Space for a washing machine and dryer. Integrated wine rack and storage drawers. Built-in Zanussi oven and a five-ring gas hob. Stainless steel extractor fan. Metro brick tiled splashbacks with a sink, mixer tap and draining board. UPVC frosted glass door leading out to the side of the property, driveway and rear garden. Storage cupboard currently housing a freezer with lighting and full working power.
Dining Room - Vinyl laminate flooring, space for large family dining table and chairs. Double doors leading into the living room, can also be closed off. UPVC sliding French doors leading out to a rear garden composite patio.
Living Room - Carpeted flooring and a feature fireplace with a wood burning stove, brick half and wooden surround. UPVC windows with views to the front of the property. Understairs storage area. Composite front door and stairs leading to the first floor.
Landing - Carpeted, flooring and doors, leading to the bedrooms, Bathroom, and stairs to the attic room.
Bathroom - Delightful space with vinyl laminate flooring and a low-level flush WC. Pedestal wash basin. Pea-shaped bath with tiled splashbacks, and a thermostatically controlled mixer shower. Frosted glass, UPVC window and a high-powered extractor fan.
Bedroom - Double size room with UPVC windows with views to the rear of the garden.
Bedroom - A good size, single room, currently being used as an office with laminate flooring and UPVC window.
Attic Room - This is a fantastic space, ideal for storage or extra space within the property. The attic room has a Velux window and a wooden stair ladder.
Outside - To the front of the property, there is a private driveway with offstreet parking for several cars. The driveway leads directly into the rear garden. There is a large lawn area that could, but that could also be converted into parking. At the rear of the property, there is a well-landscaped garden. The garden has many features such as a composite decked sun terrace and an artificial grass lawn. At the rear of the property, there is a raised paved patio area ideal for entertaining. The garden benefits from lighting and a storage shed.
Agent Notes - The information provided on this property does not constitute or form part of an offer or contract, nor may it be regarded as representation. All interested parties must verify accuracy and your solicitor must verify tenure/lease information, fixtures & fittings and, where the property has been extended/converted, planning/building regulation consents. All dimensions are approximate and quoted for guidance only as are floor plans which are not to scale, and their accuracy cannot be confirmed. Reference to appliances and/or services does not imply that they are necessarily in working order or fit for the purpose.
Kitchen - Recently fitted kitchen with a range of floor wall-mounted storage units. UPVC window with views overlooking the rear garden. Space for a washing machine and dryer. Integrated wine rack and storage drawers. Built-in Zanussi oven and a five-ring gas hob. Stainless steel extractor fan. Metro brick tiled splashbacks with a sink, mixer tap and draining board. UPVC frosted glass door leading out to the side of the property, driveway and rear garden. Storage cupboard currently housing a freezer with lighting and full working power.
Dining Room - Vinyl laminate flooring, space for large family dining table and chairs. Double doors leading into the living room, can also be closed off. UPVC sliding French doors leading out to a rear garden composite patio.
Living Room - Carpeted flooring and a feature fireplace with a wood burning stove, brick half and wooden surround. UPVC windows with views to the front of the property. Understairs storage area. Composite front door and stairs leading to the first floor.
Landing - Carpeted, flooring and doors, leading to the bedrooms, Bathroom, and stairs to the attic room.
Bathroom - Delightful space with vinyl laminate flooring and a low-level flush WC. Pedestal wash basin. Pea-shaped bath with tiled splashbacks, and a thermostatically controlled mixer shower. Frosted glass, UPVC window and a high-powered extractor fan.
Bedroom - Double size room with UPVC windows with views to the rear of the garden.
Bedroom - A good size, single room, currently being used as an office with laminate flooring and UPVC window.
Attic Room - This is a fantastic space, ideal for storage or extra space within the property. The attic room has a Velux window and a wooden stair ladder.
Outside - To the front of the property, there is a private driveway with offstreet parking for several cars. The driveway leads directly into the rear garden. There is a large lawn area that could, but that could also be converted into parking. At the rear of the property, there is a well-landscaped garden. The garden has many features such as a composite decked sun terrace and an artificial grass lawn. At the rear of the property, there is a raised paved patio area ideal for entertaining. The garden benefits from lighting and a storage shed.
Agent Notes - The information provided on this property does not constitute or form part of an offer or contract, nor may it be regarded as representation. All interested parties must verify accuracy and your solicitor must verify tenure/lease information, fixtures & fittings and, where the property has been extended/converted, planning/building regulation consents. All dimensions are approximate and quoted for guidance only as are floor plans which are not to scale, and their accuracy cannot be confirmed. Reference to appliances and/or services does not imply that they are necessarily in working order or fit for the purpose.
