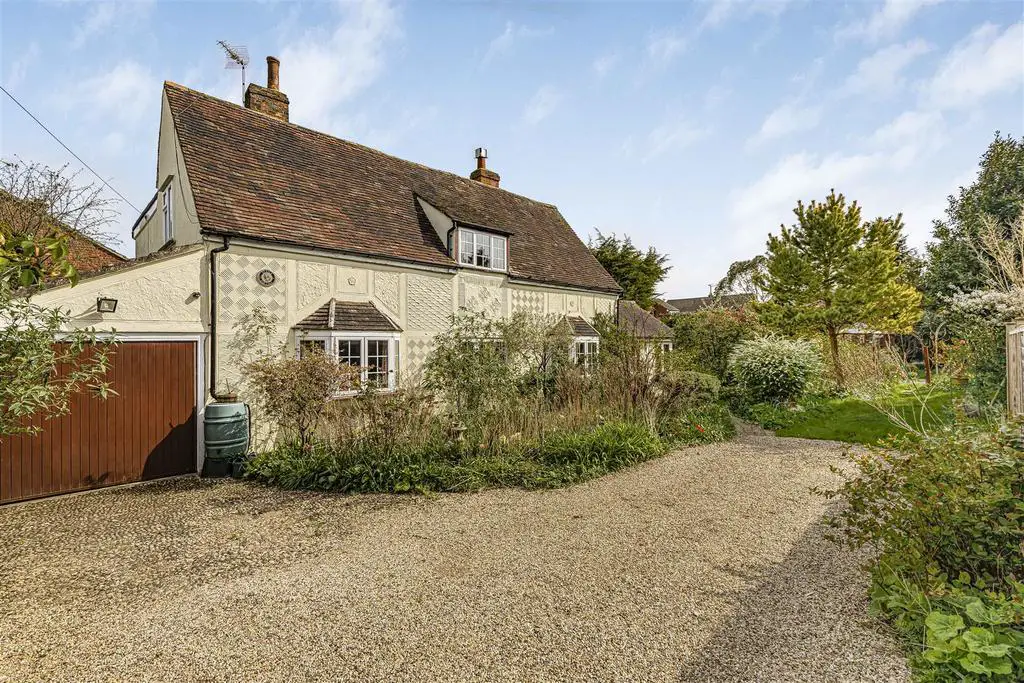
House For Sale £775,000
A handsome character cottage which sits comfortably within a 0.15 of an acre plot with established gardens, ample off street parking and a garage. The property offers bright and well proportioned accommodation and a wealth of period charm.
Ground Floor -
Entrance Door - Opening to:
Garden Room - Windows to both side aspects and glazed French doors opening to the garden. Opening to:
Sitting Room - Window to the front aspect, feature redbrick fireplace, understairs storage cupboard and doors to adjoining rooms.
Snug - Window to the front aspect and feature redbrick fireplace.
Inner Hallway - Staircase rising to the first floor and opening to:
Kitchen - Fitted with a range of base and eye level units with worktop space over, electric double oven, electric hob with extractor hood over, stainless steel sink, space for free standing fridge freezer, washing machine and dishwasher. Access to the loft space, windows to the rear and side aspects and part-glazed stable door to the outdoor space. Door to:
Shower Room - Comprising ceramic wash basin, low level WC, shower enclosure and obscure glazed window to the side aspect.
Dining Room - Window to the rear aspect. Door to:
Study - Window to the rear aspect and two alcoves with fitted shelving.
First Floor -
Landing - Doors to adjoining rooms.
Bedroom 1 - Window to the side aspect, fitted wardrobes and feature fireplace.
Bedroom 2 - Window to the front aspect.
Bedroom 3 - Window to the side aspect and fitted wardrobe.
Bedroom 4 - Window to the rear aspect.
Bathroom - Comprising pedestal wash basin, panelled bath and low level WC. Door to airing cupboard and window to the rear aspect.
Outside - The property is accessed via a gravelled driveway providing off-street parking for several vehicles and access to the garage. The front garden is planted with a number of mature beds and to the side of the property the garden is laid to lawn with hedges bordering offering a good degree of seclusion. There is a block paved terrace for al fresco entertaining.
Garage - Up and over door, power and lighting connected and personal door to the rear.
Agent's Notes - .Tenure - Freehold
.Council Tax Band - F
.Property Type - Detached house
.Property Construction - Lath and plaster with brick and tile extensions and peg tiled roof
.Number & Types of Room - Please refer to the floorplan
.Square Footage - 1833
.Parking - Garage and driveway
UTILITIES/SERVICES
.Electric Supply - Mains
.Water Supply - Mains
.Sewerage - Mains
.Heating - Electric night storage heaters
.Broadband - Fibre to the Cabinet
.Mobile Signal/Coverage - Good
Viewings - By appointment through the Agents.
Ground Floor -
Entrance Door - Opening to:
Garden Room - Windows to both side aspects and glazed French doors opening to the garden. Opening to:
Sitting Room - Window to the front aspect, feature redbrick fireplace, understairs storage cupboard and doors to adjoining rooms.
Snug - Window to the front aspect and feature redbrick fireplace.
Inner Hallway - Staircase rising to the first floor and opening to:
Kitchen - Fitted with a range of base and eye level units with worktop space over, electric double oven, electric hob with extractor hood over, stainless steel sink, space for free standing fridge freezer, washing machine and dishwasher. Access to the loft space, windows to the rear and side aspects and part-glazed stable door to the outdoor space. Door to:
Shower Room - Comprising ceramic wash basin, low level WC, shower enclosure and obscure glazed window to the side aspect.
Dining Room - Window to the rear aspect. Door to:
Study - Window to the rear aspect and two alcoves with fitted shelving.
First Floor -
Landing - Doors to adjoining rooms.
Bedroom 1 - Window to the side aspect, fitted wardrobes and feature fireplace.
Bedroom 2 - Window to the front aspect.
Bedroom 3 - Window to the side aspect and fitted wardrobe.
Bedroom 4 - Window to the rear aspect.
Bathroom - Comprising pedestal wash basin, panelled bath and low level WC. Door to airing cupboard and window to the rear aspect.
Outside - The property is accessed via a gravelled driveway providing off-street parking for several vehicles and access to the garage. The front garden is planted with a number of mature beds and to the side of the property the garden is laid to lawn with hedges bordering offering a good degree of seclusion. There is a block paved terrace for al fresco entertaining.
Garage - Up and over door, power and lighting connected and personal door to the rear.
Agent's Notes - .Tenure - Freehold
.Council Tax Band - F
.Property Type - Detached house
.Property Construction - Lath and plaster with brick and tile extensions and peg tiled roof
.Number & Types of Room - Please refer to the floorplan
.Square Footage - 1833
.Parking - Garage and driveway
UTILITIES/SERVICES
.Electric Supply - Mains
.Water Supply - Mains
.Sewerage - Mains
.Heating - Electric night storage heaters
.Broadband - Fibre to the Cabinet
.Mobile Signal/Coverage - Good
Viewings - By appointment through the Agents.
