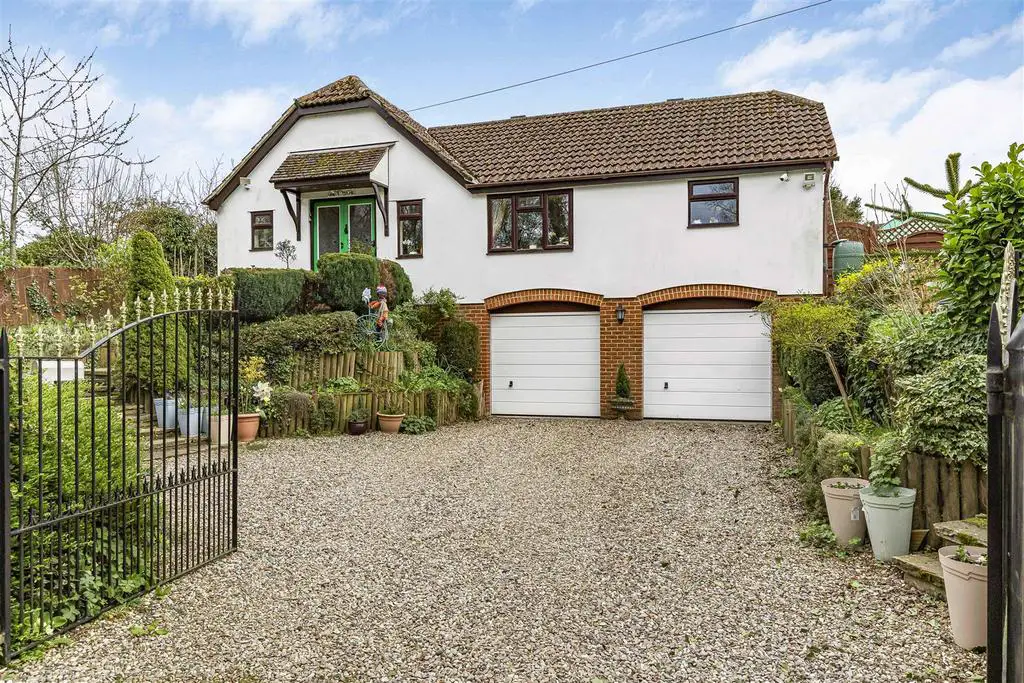
House For Sale £775,000
An individual detached residence situated in a picturesque location on the edge of the town with pleasant views over adjoining countryside. The property offers bright and well proportioned accommodation, together with a Mediterranean inspired garden, driveway and double garage.
Ground Floor -
Reception Hall - Entrance door and window to the front aspect, doors to adjoining rooms and understairs storage cupboard.
Cloakroom - Comprising pedestal wash basin, low level WC and windows to front and side aspects.
Utility Room - Fitted with eye level units, space and plumbing for a washing machine and window to the side aspect. Staircase rising to bedroom 2.
Dining Room - Window to front aspect, door to sitting room and doorway leading to:
Kitchen - Fitted with a range of base and eye level units, sink, integrated Bosch dishwasher, range gas cooker with 4 ring gas burner and built-in refrigerated cold cupboard. Windows to the front, side and rear aspect and part glazed door to the rear aspect.
Vaulted Sitting Room - Feature fireplace with gas stove, window and French doors to the rear. Staircase rising to the first floor and doors to adjoining rooms.
Bedroom 1 - Window and glazed door leading out to the rear, walk-in wardrobe.
Wet Room - Comprising pedestal basin, low level WC, electric shower, heated towel rail and window to the rear aspect.
Bedroom 3 - Windows to the side and rear aspects.
Bathroom - Comprising pedestal basin, low level WC, panelled bath with shower attachment, separate shower enclosure and window to the rear aspect.
Bedroom 4 - Window to the rear aspect.
First Floor -
Bedroom 2 - Accessed via the staircase from the utility room. Velux window providing a good degree of natural light and door to part-boarded loft space.
Study/Bedroom 5 - Accessed via the staircase from the sitting room. Velux window providing a good degree of natural light and door to part-boarded loft space.
Outside - A wrought iron gate opens to the gravelled driveway providing off-street parking and access to the double garage. Front garden with a number of raised beds and steps leading up to the front door. There is gated side access and pathway leading to the rear garden which has a paved terrace area, perfect for al fresco entertaining and offering a good degree of seclusion, raised lawn area, mature beds and a palm tree.
Double Garage - One electric and one manual up and over door, power and lighting connected.
Agent's Notes - .Tenure - Freehold
.Council Tax Band - F
.Property Type - Detached house
.Property Construction - Brick and block rendered with tiled roof
.Number & Types of Room - Please refer to the floorplan
.Square Footage - 2382 sqft plus double garage of 365.5 sqft
.Parking - Garage and driveway
UTILITIES/SERVICES
.Electric Supply - Mains
.Water Supply - Mains
.Sewerage - Mains
.Gas Supply - Mains
.Heating - Gas fired boiler providing hot water and underfloor heating, gas fire in sitting room
.Broadband - Fibre to the Cabinet
.Mobile Signal/Coverage - Average
Viewings - By appointment through the Agents.
Ground Floor -
Reception Hall - Entrance door and window to the front aspect, doors to adjoining rooms and understairs storage cupboard.
Cloakroom - Comprising pedestal wash basin, low level WC and windows to front and side aspects.
Utility Room - Fitted with eye level units, space and plumbing for a washing machine and window to the side aspect. Staircase rising to bedroom 2.
Dining Room - Window to front aspect, door to sitting room and doorway leading to:
Kitchen - Fitted with a range of base and eye level units, sink, integrated Bosch dishwasher, range gas cooker with 4 ring gas burner and built-in refrigerated cold cupboard. Windows to the front, side and rear aspect and part glazed door to the rear aspect.
Vaulted Sitting Room - Feature fireplace with gas stove, window and French doors to the rear. Staircase rising to the first floor and doors to adjoining rooms.
Bedroom 1 - Window and glazed door leading out to the rear, walk-in wardrobe.
Wet Room - Comprising pedestal basin, low level WC, electric shower, heated towel rail and window to the rear aspect.
Bedroom 3 - Windows to the side and rear aspects.
Bathroom - Comprising pedestal basin, low level WC, panelled bath with shower attachment, separate shower enclosure and window to the rear aspect.
Bedroom 4 - Window to the rear aspect.
First Floor -
Bedroom 2 - Accessed via the staircase from the utility room. Velux window providing a good degree of natural light and door to part-boarded loft space.
Study/Bedroom 5 - Accessed via the staircase from the sitting room. Velux window providing a good degree of natural light and door to part-boarded loft space.
Outside - A wrought iron gate opens to the gravelled driveway providing off-street parking and access to the double garage. Front garden with a number of raised beds and steps leading up to the front door. There is gated side access and pathway leading to the rear garden which has a paved terrace area, perfect for al fresco entertaining and offering a good degree of seclusion, raised lawn area, mature beds and a palm tree.
Double Garage - One electric and one manual up and over door, power and lighting connected.
Agent's Notes - .Tenure - Freehold
.Council Tax Band - F
.Property Type - Detached house
.Property Construction - Brick and block rendered with tiled roof
.Number & Types of Room - Please refer to the floorplan
.Square Footage - 2382 sqft plus double garage of 365.5 sqft
.Parking - Garage and driveway
UTILITIES/SERVICES
.Electric Supply - Mains
.Water Supply - Mains
.Sewerage - Mains
.Gas Supply - Mains
.Heating - Gas fired boiler providing hot water and underfloor heating, gas fire in sitting room
.Broadband - Fibre to the Cabinet
.Mobile Signal/Coverage - Average
Viewings - By appointment through the Agents.
