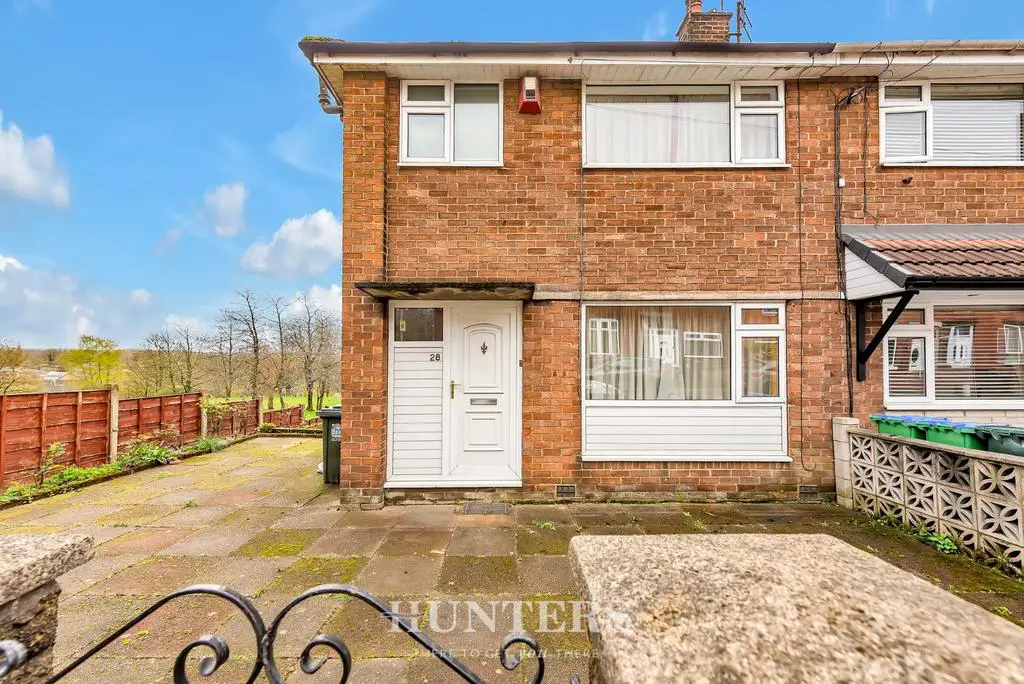
House For Sale £175,000
Hunters proudly presents this spacious three bedroom semi detached house, situated on a large end plot on a quiet cul-de-sac and offered with the advantage of no onward chain. Boasting the potential for further off road parking, this property presents an exciting opportunity for buyers to create a fantastic family home. While requiring some modernisation, the property has been cherished within the same family for many years, offering potential for transformation.
Internally, the property offers generously sized living accommodation, prompting a closer inspection to fully appreciate its potential. Upon entry, you're greeted by a spacious entrance hallway leading seamlessly into the lounge area, featuring sliding doors that unveil the kitchen/dining room. The kitchen/dining room offers access to the side with steps leading to the rear and side garden. Upstairs reveals a first floor landing, opening to two double bedrooms and a versatile third bedroom, adaptable for use as a child's bedroom or a study. Completing the first floor is a bathroom comprising a WC, a shower over bath, and a hand wash basin.
Externally, the property boasts a large flagged area to the front and side, presenting the potential for additional off road parking, complemented by a driveway leading to the garage, offering convenience and storage options.
Set in a popular residential area, West Street provides easy access to a range of local amenities, including shops, schools, and transport links, with the M60 motorway network in close proximity. Manchester City Centre is also conveniently located approximately 6 miles away.
With its abundance of potential and attractive price point, this property is not to be missed. Early viewing is highly recommended.
Tenure: Leasehold - 938 years remaining.
Ground Rent: approx. £5.00 per annum (subject to solicitor confirmation)
Council Tax Band: B
Hallway - 3.66 max x 1.73 max (12'0" max x 5'8" max) -
Lounge - 4.14m x 3.38m (13'6" x 11'1") -
Kitchen/Dining Room - 2.91 max x 5.21m (9'6" max x 17'1") -
Bedroom One - 3.57m x 3.38m (11'8" x 11'1") -
Bedroom Two - 3.00m x 3.04m (9'10" x 9'11") -
Bedroom Three/Study - 2.20m x 2.07m (7'2" x 6'9") -
Bathroom - 2.25 max x 1.73m (7'4" max x 5'8") -
Internally, the property offers generously sized living accommodation, prompting a closer inspection to fully appreciate its potential. Upon entry, you're greeted by a spacious entrance hallway leading seamlessly into the lounge area, featuring sliding doors that unveil the kitchen/dining room. The kitchen/dining room offers access to the side with steps leading to the rear and side garden. Upstairs reveals a first floor landing, opening to two double bedrooms and a versatile third bedroom, adaptable for use as a child's bedroom or a study. Completing the first floor is a bathroom comprising a WC, a shower over bath, and a hand wash basin.
Externally, the property boasts a large flagged area to the front and side, presenting the potential for additional off road parking, complemented by a driveway leading to the garage, offering convenience and storage options.
Set in a popular residential area, West Street provides easy access to a range of local amenities, including shops, schools, and transport links, with the M60 motorway network in close proximity. Manchester City Centre is also conveniently located approximately 6 miles away.
With its abundance of potential and attractive price point, this property is not to be missed. Early viewing is highly recommended.
Tenure: Leasehold - 938 years remaining.
Ground Rent: approx. £5.00 per annum (subject to solicitor confirmation)
Council Tax Band: B
Hallway - 3.66 max x 1.73 max (12'0" max x 5'8" max) -
Lounge - 4.14m x 3.38m (13'6" x 11'1") -
Kitchen/Dining Room - 2.91 max x 5.21m (9'6" max x 17'1") -
Bedroom One - 3.57m x 3.38m (11'8" x 11'1") -
Bedroom Two - 3.00m x 3.04m (9'10" x 9'11") -
Bedroom Three/Study - 2.20m x 2.07m (7'2" x 6'9") -
Bathroom - 2.25 max x 1.73m (7'4" max x 5'8") -
Houses For Sale Assheton Street
Houses For Sale North Street
Houses For Sale Wagstaffe Street
Houses For Sale Fielding Street
Houses For Sale Lord Street
Houses For Sale West Street
Houses For Sale Radclyffe Street
Houses For Sale Morton Street
Houses For Sale Cheapside
Houses For Sale Brown Street
Houses For Sale Edward Street
Houses For Sale Clough Road
Houses For Sale King Street
Houses For Sale Barrowfields
Houses For Sale North Street
Houses For Sale Wagstaffe Street
Houses For Sale Fielding Street
Houses For Sale Lord Street
Houses For Sale West Street
Houses For Sale Radclyffe Street
Houses For Sale Morton Street
Houses For Sale Cheapside
Houses For Sale Brown Street
Houses For Sale Edward Street
Houses For Sale Clough Road
Houses For Sale King Street
Houses For Sale Barrowfields
