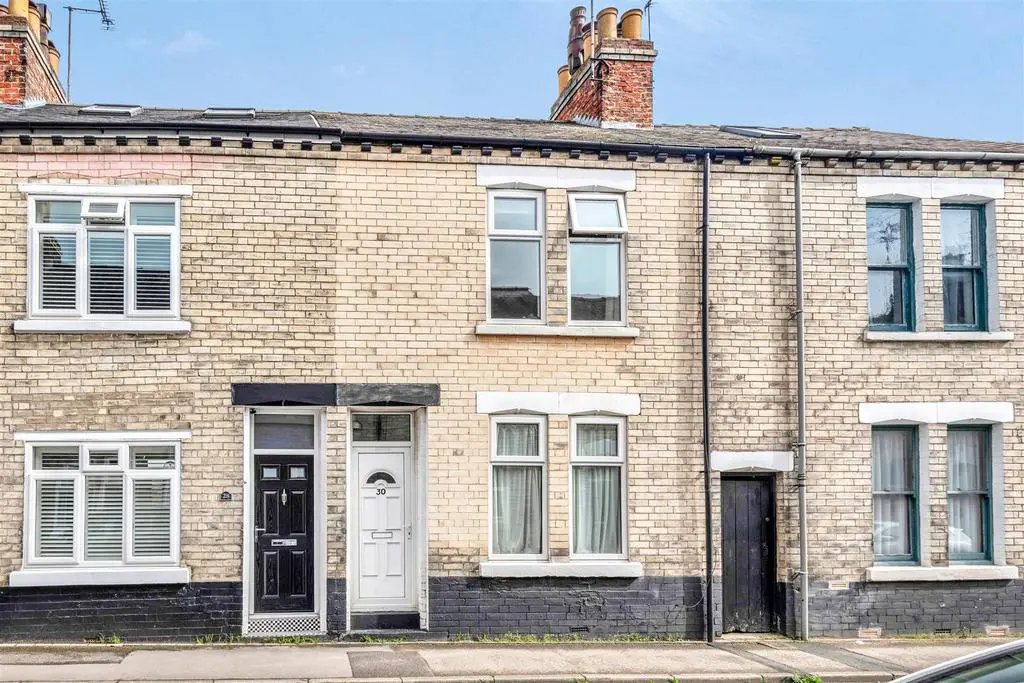
House For Sale £375,000
A Highly impressive and extended two double bedroom mid terraced house within this sought after location just off Blossom Street and moments away from York's historic city walls, railway station as well as nearby Bishopthorpe Road shopping parade and popular schools. This distinctive and well cared for property is suited to a range of buyers offering good sized rooms with a versatile layout, double glazing and gas central heating. It fully comprises; entrance hallway with encaustic tiles, through lounge/dining room, fitted kitchen, ground floor three piece shower room, superb garden studio within the extension having potential for a third bedroom, first floor galleried landing, two first floor double bedrooms, (largest being 16'4 x 11'3), and three piece bathroom suite. To the outside is a walled rear courtyard with shared side alley way for access. An internal viewing of this superb property is highly recommended.
Entrance Hallway - UPVC entrance door, encaustic tiles, double panelled radiator
Stairs - With carpet runner to first floor
Lounge - Two UPVC windows to front, gas fire with surround, ceiling rose, coving, picture rail, oak flooring, double panelled radiator, power points
Dining Area - UPVC window to rear, oak flooring, understairs cupboard, single panelled radiator, fitted storage, ceiling rose, picture rail, power points
Kitchen - UPVC window to the side, door to courtyard, fitted wall and base units with countertop, built in gas hob and electric oven, space and plumbing for appliances, sink and draining board with mixer tap, wall mounted gas combination boiler, power points, recessed spotlights
Shower Room - Complete with Velux Rooflight, walk in mains shower cubicle, pedestal wash hand basin, low level wc, part tiled walls, tiled flooring, towel radiator
Garden Studio - Bi-fold doors onto rear courtyard, velux rooflight, double panelled radiator, laminate flooring, spotlights and power points
First Floor Landing - UPVC window to side, carpeted floor, power points, loft access hatch
Bedroom 1 - Two double glazed windows to front, built in storage cupboard, double panelled radiator, exposed timber floor boards, power points, dado rail and ceiling rose
Bedroom 2 - UPVC window to rear, exposed timber floor boards, single panelled radiator, power points, picture rail
House Bathroom - Opaque window to side, low level wc, pedestal wash hand basin, panelled bath with mixer tap and shower over, double panelled radiator, vinyl flooring
Outside - Shared alley way, courtyard with brick boundary wall, gate to shared access
Entrance Hallway - UPVC entrance door, encaustic tiles, double panelled radiator
Stairs - With carpet runner to first floor
Lounge - Two UPVC windows to front, gas fire with surround, ceiling rose, coving, picture rail, oak flooring, double panelled radiator, power points
Dining Area - UPVC window to rear, oak flooring, understairs cupboard, single panelled radiator, fitted storage, ceiling rose, picture rail, power points
Kitchen - UPVC window to the side, door to courtyard, fitted wall and base units with countertop, built in gas hob and electric oven, space and plumbing for appliances, sink and draining board with mixer tap, wall mounted gas combination boiler, power points, recessed spotlights
Shower Room - Complete with Velux Rooflight, walk in mains shower cubicle, pedestal wash hand basin, low level wc, part tiled walls, tiled flooring, towel radiator
Garden Studio - Bi-fold doors onto rear courtyard, velux rooflight, double panelled radiator, laminate flooring, spotlights and power points
First Floor Landing - UPVC window to side, carpeted floor, power points, loft access hatch
Bedroom 1 - Two double glazed windows to front, built in storage cupboard, double panelled radiator, exposed timber floor boards, power points, dado rail and ceiling rose
Bedroom 2 - UPVC window to rear, exposed timber floor boards, single panelled radiator, power points, picture rail
House Bathroom - Opaque window to side, low level wc, pedestal wash hand basin, panelled bath with mixer tap and shower over, double panelled radiator, vinyl flooring
Outside - Shared alley way, courtyard with brick boundary wall, gate to shared access
Houses For Sale South Parade
Houses For Sale Moss Street
Houses For Sale Caesar Court
Houses For Sale East Mount Road
Houses For Sale Saint Mary's Court
Houses For Sale Shaw's Terrace
Houses For Sale Scarcroft Lane
Houses For Sale Park Street
Houses For Sale Blossom Street
Houses For Sale The Crescent
Houses For Sale Nunthorpe Road
Houses For Sale Moss Street
Houses For Sale Caesar Court
Houses For Sale East Mount Road
Houses For Sale Saint Mary's Court
Houses For Sale Shaw's Terrace
Houses For Sale Scarcroft Lane
Houses For Sale Park Street
Houses For Sale Blossom Street
Houses For Sale The Crescent
Houses For Sale Nunthorpe Road
