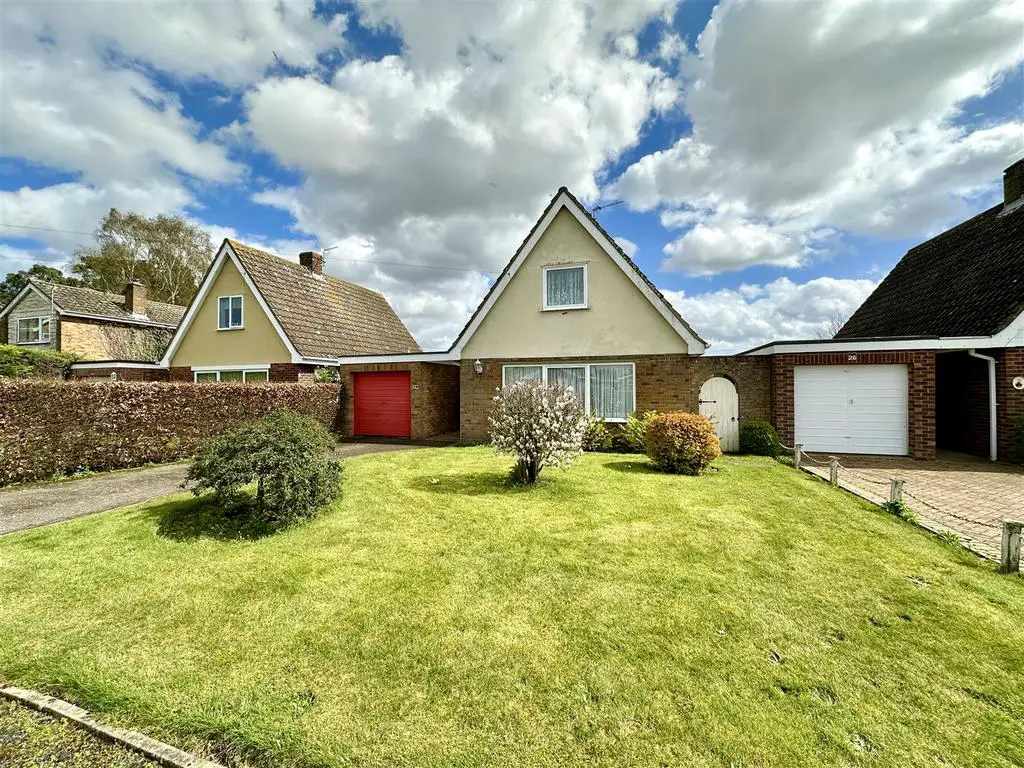
House For Sale £245,000
Aldreds are pleased to offer this spacious detached chalet bungalow located in a popular and convenient position close to the town centre. This spacious home is offered with no onward chain and has lots of potential for further modernisation The accommodation includes an entrance hall, lounge, kitchen/diner, rear porch, three bedrooms, one on the ground floor and a shower room. The property offers oil fired central heating, driveway parking, garage and well maintained gardens. Early internal viewing is highly recommended.
Council Tax Band: C
Tenure: Freehold
Entrance Hall - Obscure glazed entrance door with glazed side panel, power point, telephone point, radiator, under stair cupboard housing oil fired boiler for hot water and central heating, stairs to first floor landing, doors leading off;
Lounge - 5.49m x 3.6m (18'0" x 11'9") - A spacious double aspect room with windows to front and side, two radiators, power points, television point, telephone point, wall lighting.
Kitchen/Diner - 5.46m x 2.38m (17'10" x 7'9") - With windows to side and rear aspects, a range of kitchen units with rolled edge work surface and tiled splash backs, sink drainer with mono bloc tap, integrated electric oven, hob and extractor, fridge and washing machine, radiator, glazed door giving access to;
Rear Porch - 3.13m x 1.18m (10'3" x 3'10") - With rear facing window, part glazed door to garden, power points.
Shower Room - Obscure glazed window to side aspect, recently fitted double size shower cubicle with tiled surround and electric shower over, low level w.c., hand wash basin with tiled splash back, radiator.
Ground Floor Bedroom - 3.73m x 2.67m (12'2" x 8'9") - Rear facing window, radiator, power points, bedroom furniture.
First Floor Landing - Airing cupboard in eaves housing hot water cylinder with immersion heater, doors leading off;
Bedroom 1 - 3.6m x 3.3m (11'9" x 10'9") - Window to front aspect, radiator, power points, access to eaves storage space, built-in cupboard, bedroom furniture.
Bedroom 2 - 3.29m x 3.28m (10'9" x 10'9") - Rear facing window, radiator, power points, loft access, built-in cupboard, bedroom furniture.
Outside - The property is approached via a driveway leading to adjoining garage.
Garage - 5.6m x 2.62m (18'4" x 8'7") - Front facing up and over door, rear service door, power and lighting.
Gardens - The front garden is laid to lawn with access to either side of the property with a uPVC oil storage tank to the side. The rear garden is nicely enclosed with mature shrubbery and planting to borders and close board panel fencing to boundaries, greenhouse and timber garden shed, external water supply.
Tenure - Freehold.
Services - Mains water, electric and drainage.
Council Tax - North Norfolk District Council - Band: C.
Energy Performance Certificate (Epc) - EPC Rating: E.
Location - Stalham is a popular Broadland Town with its own range of facilities, which include a public staithe, health centre, schools, library, post office, supermarket and a variety of High Street shops and food outlets.
Reference - PJL/S9783
Council Tax Band: C
Tenure: Freehold
Entrance Hall - Obscure glazed entrance door with glazed side panel, power point, telephone point, radiator, under stair cupboard housing oil fired boiler for hot water and central heating, stairs to first floor landing, doors leading off;
Lounge - 5.49m x 3.6m (18'0" x 11'9") - A spacious double aspect room with windows to front and side, two radiators, power points, television point, telephone point, wall lighting.
Kitchen/Diner - 5.46m x 2.38m (17'10" x 7'9") - With windows to side and rear aspects, a range of kitchen units with rolled edge work surface and tiled splash backs, sink drainer with mono bloc tap, integrated electric oven, hob and extractor, fridge and washing machine, radiator, glazed door giving access to;
Rear Porch - 3.13m x 1.18m (10'3" x 3'10") - With rear facing window, part glazed door to garden, power points.
Shower Room - Obscure glazed window to side aspect, recently fitted double size shower cubicle with tiled surround and electric shower over, low level w.c., hand wash basin with tiled splash back, radiator.
Ground Floor Bedroom - 3.73m x 2.67m (12'2" x 8'9") - Rear facing window, radiator, power points, bedroom furniture.
First Floor Landing - Airing cupboard in eaves housing hot water cylinder with immersion heater, doors leading off;
Bedroom 1 - 3.6m x 3.3m (11'9" x 10'9") - Window to front aspect, radiator, power points, access to eaves storage space, built-in cupboard, bedroom furniture.
Bedroom 2 - 3.29m x 3.28m (10'9" x 10'9") - Rear facing window, radiator, power points, loft access, built-in cupboard, bedroom furniture.
Outside - The property is approached via a driveway leading to adjoining garage.
Garage - 5.6m x 2.62m (18'4" x 8'7") - Front facing up and over door, rear service door, power and lighting.
Gardens - The front garden is laid to lawn with access to either side of the property with a uPVC oil storage tank to the side. The rear garden is nicely enclosed with mature shrubbery and planting to borders and close board panel fencing to boundaries, greenhouse and timber garden shed, external water supply.
Tenure - Freehold.
Services - Mains water, electric and drainage.
Council Tax - North Norfolk District Council - Band: C.
Energy Performance Certificate (Epc) - EPC Rating: E.
Location - Stalham is a popular Broadland Town with its own range of facilities, which include a public staithe, health centre, schools, library, post office, supermarket and a variety of High Street shops and food outlets.
Reference - PJL/S9783
