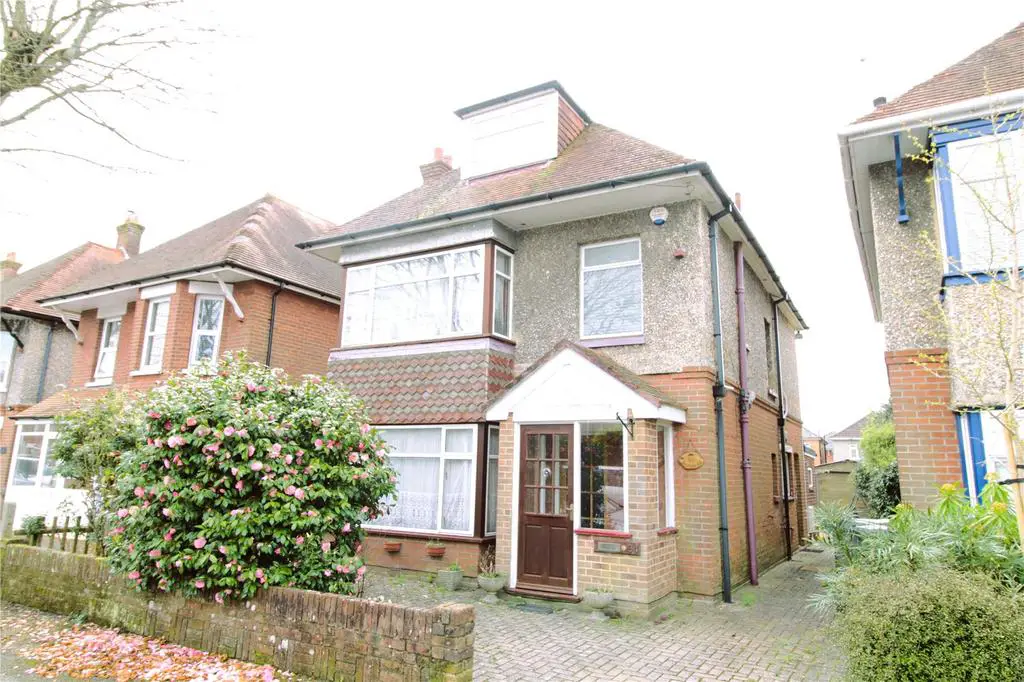
House For Sale £499,950
A substantial 5 Bedroom Detached House built circa 1920s, situated in a popular residential area, occupying a good size level plot, with off road parking , Det Garage and a southerly aspect rear garden. Now requires updating to reach its full potential. No Forward Chain.
Benefits & Features
*Substantial Detached House Over 3 Floors *1920s Construction *Entrance Hall *Cloakroom *31' Through Lounge / Diner *Pine Fronted Fitted Kitchen *3 First Floor Bedrooms *First Floor Tiled Shower Room *2 Second Floor Double Bedrooms *Gas Central Heating *Double Glazing *Approximately 84' Southerly Rear Garden *Off Road Parking *Block Paved Driveway *Garage *No Forward Chain
Entrance Hall 17' (5.18) x 7' (2.13) Maximum
Entrance porch with glazed panel door into hallway with radiator, under stairs cupboard, meter & fuse panel cupboard.
Cloakroom
Side window, corner wash basin, Wc.
Lounge / Dining Room 31' x 12'8" (9.45m x 3.86m)
Dining area with a front aspect window. Lounge area with brick fire place with open flue, adjacent Tv mantle, radiator, patio doors to the rear garden.
Kitchen 18'8" x 6'3" (5.7m x 1.9m)
Fitted pine fronted base & wall units, worksurfaces, tiled splashbacks, inset sink unit, space for free standing appliances, floor standing gas boiler, rear & side windows, Upvc glazed panel door to side aspect.
1st Floor Landing
Side window, under stairs store cupboard.
Bedroom 12'2" x 12'1" (3.7m x 3.68m)
Front aspect bay window, radiator.
Bedroom 12'10" x 11' maximum (3.9m x 3.35m maximum)
Built in wardrobes with shelving, rear window, radiator.
Bedroom 11'3" x 8'1" (3.43m x 2.46m)
Fitted wardrobes, vanity unit washbasin, cupboard housing hot water cylinder, rear window, radiator.
Shower Room
Majority tiled with step-in double shower, glass screen & thermostatic shower, pedestal basin, chrome towel rail, extractor fan, front window.
Separate Wc
Side window, close coupled Wc.
Second Floor
Stairs from first floor landing with eaves store cupboard.
Bedroom 12'1" x 11'6" (3.68m x 3.5m)
Rear bay window, access to eaves store space, built in wardrobe, small loft access, radiator.
Bedroom 11'7" x 7'4" (3.53m x 2.24m)
Front aspect window, access to eaves storage, built in wardrobes, radiator.
Outside
The front area is brick paved with a shrub border, the brick paving extends to the driveway and side access leading to the rear garden and garage (narrowest part of driveway is approximately 6'6).
The 80' rear garden has a southerly aspect and is mostly lawned with a paved patio area enclosed by timber panel fencing. The detached garage is of a sectional construction.
Council Tax Band D
Misc Information
Satellite / Fibre Services: BT, Sky, Virgin
Mobile signal strengths:
EE > Average
Vodafone, Three > Good
O2 > Bad
Benefits & Features
*Substantial Detached House Over 3 Floors *1920s Construction *Entrance Hall *Cloakroom *31' Through Lounge / Diner *Pine Fronted Fitted Kitchen *3 First Floor Bedrooms *First Floor Tiled Shower Room *2 Second Floor Double Bedrooms *Gas Central Heating *Double Glazing *Approximately 84' Southerly Rear Garden *Off Road Parking *Block Paved Driveway *Garage *No Forward Chain
Entrance Hall 17' (5.18) x 7' (2.13) Maximum
Entrance porch with glazed panel door into hallway with radiator, under stairs cupboard, meter & fuse panel cupboard.
Cloakroom
Side window, corner wash basin, Wc.
Lounge / Dining Room 31' x 12'8" (9.45m x 3.86m)
Dining area with a front aspect window. Lounge area with brick fire place with open flue, adjacent Tv mantle, radiator, patio doors to the rear garden.
Kitchen 18'8" x 6'3" (5.7m x 1.9m)
Fitted pine fronted base & wall units, worksurfaces, tiled splashbacks, inset sink unit, space for free standing appliances, floor standing gas boiler, rear & side windows, Upvc glazed panel door to side aspect.
1st Floor Landing
Side window, under stairs store cupboard.
Bedroom 12'2" x 12'1" (3.7m x 3.68m)
Front aspect bay window, radiator.
Bedroom 12'10" x 11' maximum (3.9m x 3.35m maximum)
Built in wardrobes with shelving, rear window, radiator.
Bedroom 11'3" x 8'1" (3.43m x 2.46m)
Fitted wardrobes, vanity unit washbasin, cupboard housing hot water cylinder, rear window, radiator.
Shower Room
Majority tiled with step-in double shower, glass screen & thermostatic shower, pedestal basin, chrome towel rail, extractor fan, front window.
Separate Wc
Side window, close coupled Wc.
Second Floor
Stairs from first floor landing with eaves store cupboard.
Bedroom 12'1" x 11'6" (3.68m x 3.5m)
Rear bay window, access to eaves store space, built in wardrobe, small loft access, radiator.
Bedroom 11'7" x 7'4" (3.53m x 2.24m)
Front aspect window, access to eaves storage, built in wardrobes, radiator.
Outside
The front area is brick paved with a shrub border, the brick paving extends to the driveway and side access leading to the rear garden and garage (narrowest part of driveway is approximately 6'6).
The 80' rear garden has a southerly aspect and is mostly lawned with a paved patio area enclosed by timber panel fencing. The detached garage is of a sectional construction.
Council Tax Band D
Misc Information
Satellite / Fibre Services: BT, Sky, Virgin
Mobile signal strengths:
EE > Average
Vodafone, Three > Good
O2 > Bad
Houses For Sale Comley Road
Houses For Sale St Maradox Lane
Houses For Sale Croft Road
Houses For Sale Cowper Road
Houses For Sale Oswald Road
Houses For Sale Elmes Road
Houses For Sale Ashton Road
Houses For Sale The Grove
Houses For Sale Carey Road
Houses For Sale Middleton Road
Houses For Sale Delhi Road
Houses For Sale The Avenue
Houses For Sale St Maradox Lane
Houses For Sale Croft Road
Houses For Sale Cowper Road
Houses For Sale Oswald Road
Houses For Sale Elmes Road
Houses For Sale Ashton Road
Houses For Sale The Grove
Houses For Sale Carey Road
Houses For Sale Middleton Road
Houses For Sale Delhi Road
Houses For Sale The Avenue
