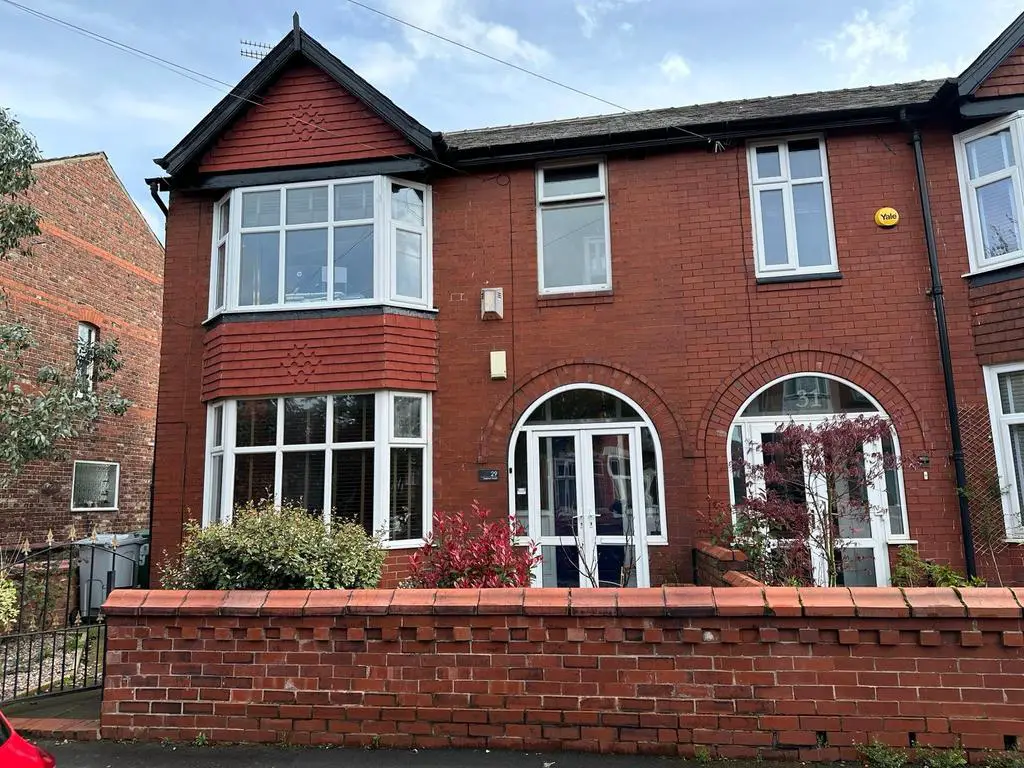
House For Sale £385,000
Located in the heart of Old Trafford, this charming three-bedroom semi-detached house boasts a classic architectural style and ample space for comfortable living. As you approach, you'll notice its welcoming exterior, featuring a well-maintained front garden.
Upon entering, you're greeted by a warm and inviting atmosphere. The ground floor comprises two reception rooms, perfect for entertaining guests or simply relaxing with family. The layout allows for flexibility in how you utilize the space, whether it's creating a cozy lounge area or a formal dining room.
Ascending the stairs, you'll discover three generously sized bedrooms, offering plenty of room for rest. Each bedroom is bathed in natural light, creating a serene ambiance that promotes comfort and tranquillity.
One of the standout features of this property is its spacious rear garden. Ideal for outdoor gatherings, gardening enthusiasts, or simply enjoying some fresh air, the garden provides a private oasis right at your doorstep.
Situated near transport links, commuting to and from the property is a breeze, making it an excellent choice for those who work or study in the city. Additionally, the area boasts good local schools, ensuring that families have access to quality education for their children.
In summary, this three-bedroom semi-detached house in Old Trafford combines traditional charm with modern convenience, offering a comfortable and inviting living space for its lucky occupants. With its spacious interior, well-maintained garden, and convenient location, it presents an ideal opportunity to settle into a vibrant and thriving community.
Council tax band - C
Leasehold
Length of lease - 999 years from 1920
Ground rent - £3.25 PA
* Disclaimer * (While every effort has been made to ensure the accuracy and completeness of the information, Trading Places and the seller makes no representations or warranties of any kind, express or implied, about the completeness, accuracy, reliability or suitability of the information contained in this advertisement for any purpose and any reliance you place on such information is strictly at your own risk. All information should be confirmed by your Legal representative) *
Property additional info
Hall:
Storage cupboards. Laminate. Wall-mounted radiator.
Reception room 1: 5.23m x 3.91m
Wall-mounted radiator. Double-glazed window. Carpet.
Reception room 2: 4.04m x 3.62m
Doors to garden. Double-glazed window. Wall-mounted radiator.
Kitchen: 4.04m x 2.56m
Wall and base units. Part tiled walls. Tiled floor. Oven, hob, and extractor.
WC: 1.95m x 0.85m
WC
Bathroom : 4.01m x 1.61m
Vinyl floor. Bath with overhead shower. Handwash basin. Wall-mounted radiator.
Bedroom 1: 5.33m x 3.92m
Carpet. Wall-mounted radiator. Double-glazed window. Fitted wardrobes
Bedroom 2: 4.04m x 1.61m
Carpet. Wall-mounted radiator. Double-glazed window.
Bedroom 3: 2.36m x 2.28m
Carpet. Wall-mounted radiator. Double-glazed window.
Garden:
Lawn. Decking patio area.
