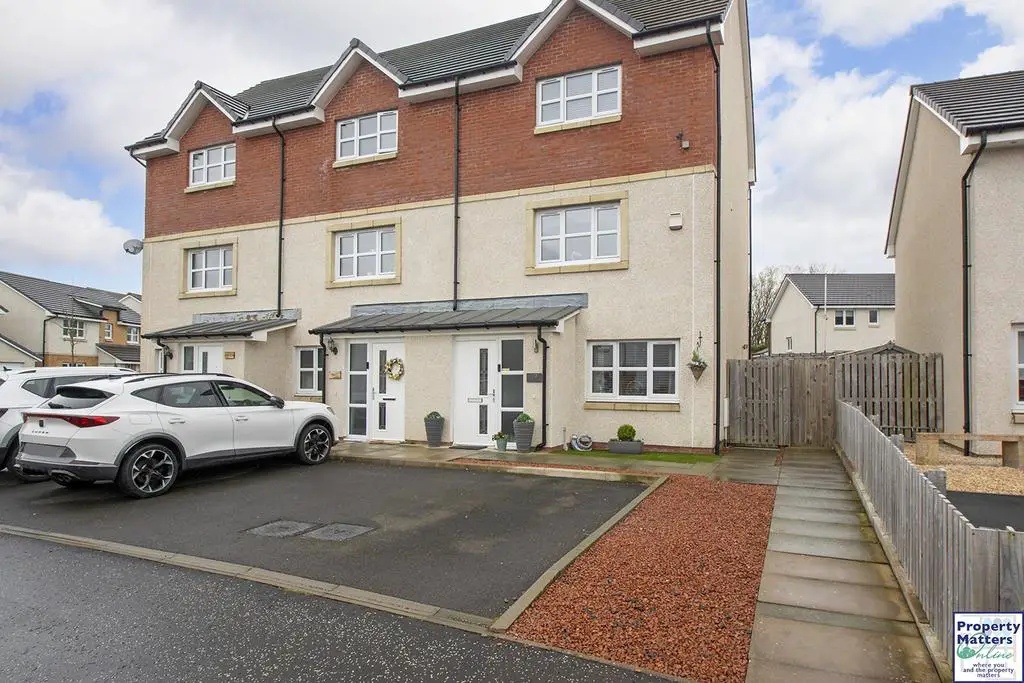
House For Sale £207,500
Property Matters Online are delighted to present to the market this magnificent four-bedroom END TERRACED TOWNHOUSE situated within the highly sought after Annan Grove Estate on the outskirts of Kilmarnock. "The Kirkland" built by Messrs Ogilvie Homes offers quality and spacious living throughout.
This superb family home has been maintained to the highest standards throughout and is formed over three-levels with the ground level comprising entrance hallway, spacious lounge with crisp modern décor and handy under stair storage cupboard. Modern fitted dining kitchen which houses an ample range of base and wall units with complimentary worktops, tiled splash-back areas, and a range of integrated appliances which includes hob, oven, microwave, and fridge freezer. Glazed upvc door which gives access to the landscaped rear garden. Handy utility room off kitchen leading to downstairs cloakroom.
The first-floor level accommodation houses two double bedrooms both with built in storage, and the contemporary three-piece family bathroom with mixer shower tap. The main bedroom is located on the second floor of the house and benefits from its own ensuite shower room with a double shower unit, wc and wash hand basin with built in vanity unit. Bedroom four is on this level and is currently being used as a home gym.
The front of the property has parking for two cars. Fully enclosed landscaped garden with wooden shed to the rear which offers an ideal spot for relaxation and entertainment.
Location
The property is situated within the ever-popular Annan Grove development in Kilmarnock. Shopping is available in Kilmarnock town centre with a variety of recognised 'high street' shops. There is also a few Primary and secondary schooling is available locally. Transport links include the M77 which offers a direct route into Glasgow and links to Scotland's major motorway systems.
Room sizes approx. (at widest point)
Ground Floor
Lounge 4.01m x 3.62m
Kitchen/ Diner 4.00m x 3.43m
Utility 1.92m x 1.16m
Cloakroom 1.77m x 1.14m
First Floor
Bedroom 3.61m x 2.84m
Bedroom 3.57m x 2.86m
Bathroom 2.06m x 2.03m
Second Floor
Main Bedroom 4.11m x 3.24m
En Suite 2.17m x 1.64m
Bedroom 2.82m x 2.18m
EER - C
VIEWINGS
Strictly by appointment.
PARTICULARS
Property Matters Ltd for themselves and for the sellers of this property whose agents they are, give notice that the particulars are produced in good faith, are set out as a general guide only and do not constitute any part of a contract and that no person in the employment of Property Matters Ltd has any authority to make or give any representation or warranty whatever in relation to this property. Intending purchasers must satisfy themselves, by inspection or otherwise, on all matters.
OFFERS
Offers must be submitted in Scottish legal form to the sole selling agents. Formal note of interest should be registered prior to offering. A closing date will only be notified to parties who have registered interest through their solicitors. The seller reserves the right to accept any offer at any time.
