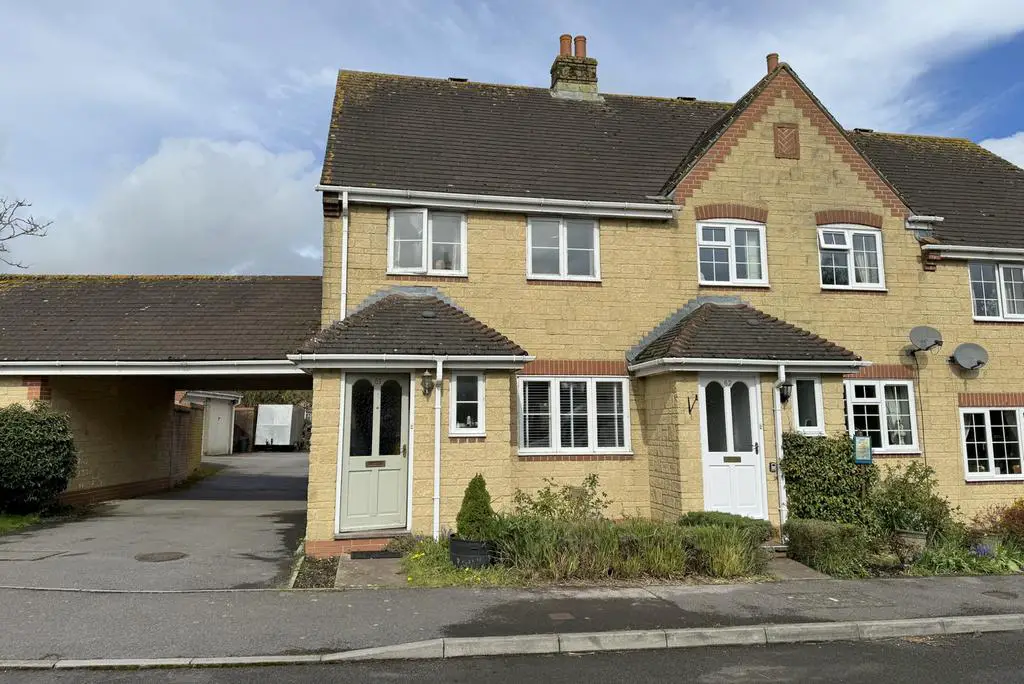
House For Sale £250,000
LOCATION: Gillingham town lies just south of the A303 and offers a range of day to day facilities including Waitrose, Asda and Lidl supermarkets, pharmacy, post office, doctors’ surgery, public houses and cafes. Gillingham enjoys a mainline railway station serving London Waterloo (2 Hours) and is located just 4 miles from the A303 giving access to the South West and London via the M3, whilst the A350 provides access to the coast. The area provides a number of highly regarded state and private, primary and secondary schools and numerous recreational and sporting opportunities including, golf, horse riding, gyms and sports centres nearby.
ACCOMMODATION
Front door to:
ENTRANCE HALL: Radiator, coved ceiling, coat hooks and doors to cloakroom and sitting room.
CLOAKROOM: Low level WC, wash basin with tiled splashback, consumer unit, coved ceiling and wood effect vinyl flooring.
SITTING ROOM: 15’4” (max) x 11’8” A spacious sitting room with window to front aspect, painted fire surround with fitted gas fire, understairs cupboard, radiator, room temperature control, coved ceiling and archway to:
DINING ROOM: 10’ x 7’3” Radiator, coved ceiling, sliding patio door to rear garden and door to:
KITCHEN: 9’11” x 7’4” Inset 1¼ bowl sink unit with cupboard below, further range of matching wood fronted wall and base units with a drawer line and work top over, tray recess, built-in electric oven with inset four burner gas hob above, radiator, space and plumbing for washing machine, coved ceiling, window to rear aspect and door to rear garden.
From the sitting room stairs to first floor.
FIRST FLOOR
LANDING: Radiator and hatch to loft.
BEDROOM 1: 13’5” x 8’1” A spacious double bedroom with radiator, built-in double wardrobe, downlighters and window to front aspect.
BEDROOM 2: 9’10” x 8’3” Radiator, built-in double wardrobe, downlighters and window to rear aspect.
BEDROOM 3: 10’10” (narrowing to 8’3”) x 6’7” Radiator, airing cupboard housing hot water tank and shelving for linen, downlighters and window to front aspect
BATHROOM: Panelled bath with mixer tap, low level WC, pedestal wash hand basin, tiled to splash prone areas and window to rear aspect.
OUTSIDE
There is a small easy to maintain garden to the front of the property and an additional area of garden adjoining the garage being laid to lawn interspersed with mature shrubs. The rear garden has paved seating area partly covered with a pergola providing the perfect spot to relax after a busy day. The remainder of the garden is laid to lawn enclosed by a brick wall and fencing.
GARAGE: With up and over door and parking to the front.
SERVICES: Mains water, electricity, drainage, gas central heating and telephone all subject to the usual utility regulations.
TENURE: Freehold
COUNCIL TAX BAND: C
VIEWING: Strictly by appointment through the agents.
