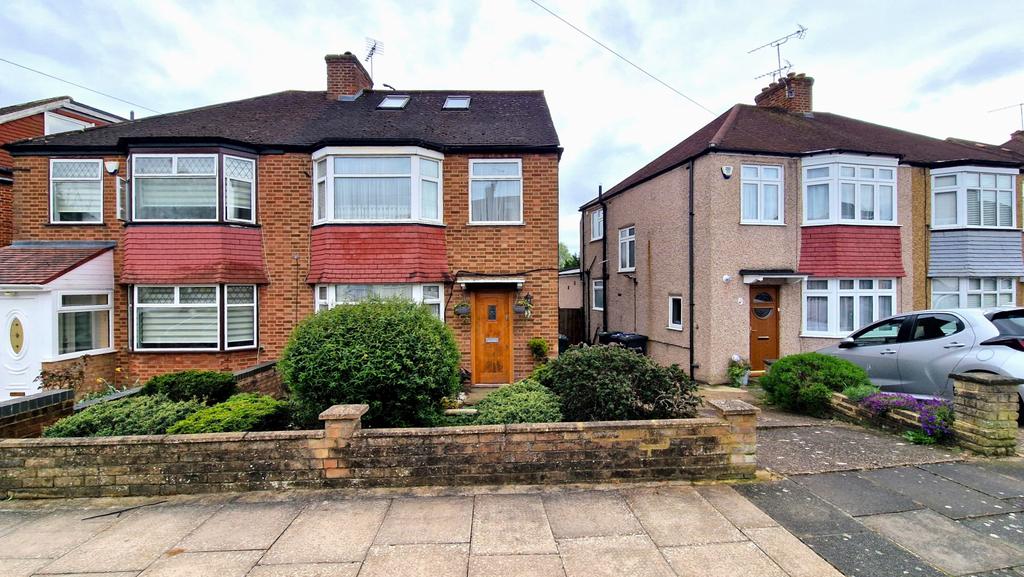
House For Sale £750,000
Mantlestates are pleased to offer this EXTENDED 5 BEDROOM SEMI-DETACHED HOUSE with SOUTH-FACING REAR GARDEN & 2 BATHROOMS. Set in quiet location. The property is fully double glazed & gas central heated also offering bathroom & separate shower room. Fitted kitchen open planned with dining room. Within easy access to High Barnet Tube (Northern Line), Barnet shopping facilities, King George V playing fields & golf coarse.
Property additional info
ENTRANCE HALL:: 5' 00" x 15' 00" (1.52m x 4.57m)
Double glazed window to side aspect, Wooden flooring, picture rail, under stairs storage cupboard.
FRONT RECEPTION:: 12' 00" x 12' 09" (3.66m x 3.89m)
Bay double glazed window to front aspect, dado rail, wooden flooring, electric fire place with tiled insert & wooden mantle piece, picture rail.
REAR RECEPTION:: 11' 00" x 14' 00" (3.35m x 4.27m)
Double glazed doors to rear aspect, oak flooring, spot lights, picture rail, fire place with tiled surround, open to...
KITCHEN: 9' 00" x 6' 00" (2.74m x 1.83m)
Double glazed window to side aspect, wall and floor standing kitchen units, part tiled walls, roll edge work surface, new boiler fitted 2023, electric hob, oven, extractor, built in dish washer, plumbed for washing machine, ceramic floor tiles
LANDING:: 6' 00" x 3' 00" (1.83m x 0.91m)
Double glazed window to side aspect, picture rail, laminated flooring.
BATHROOM - WATER CLOSET:: 8' 02" x 6' 03" (2.49m x 1.91m)
Double glazed window to rear aspect, low level flush water closet, panel bath with mixer tap and shower, peddle stall wash hand basin, tiled walls, ceramic floor tiled, storage cupboard.
REAR BEDROOM:: 12' 03" x 10' 02" (3.73m x 3.10m)
Double glazed window to rear aspect, cupboard, laminated flooring, built in wardrobes, double radiator, picture rail.
FRONT DEBROOM:: 13' 04" x 10' 02" (4.06m x 3.10m)
Double glazed window to front aspect, laminated flooring, tiled fire place surround, double radiator, picture rail.
FRONT BEDROOM:: 8' 03" x 8' 06" (2.51m x 2.59m)
Double glazed window to front aspect, laminated flooring, double radiator, picture rail.
LOFT LANDING:: 4' 00" x 3' 00" (1.22m x 0.91m)
Double glazed window to side aspect.
FRONT LOFT BEDROOM:: 12' 00" x 8' 00" (3.66m x 2.44m)
2 x sky-light windows to front aspect, laminated flooring, radiator, storage.
REAR LOFT BEDROOM:: 8' 03" x 9' 06" (2.51m x 2.90m)
Double glazed window to rear aspect, radiator, laminated flooring, wardrobe.
SHOWER ROOM:: 8' 00" x 5' 08" (2.44m x 1.73m)
Double glazed window to rear aspect, heated towel rail, low level flush water closet, ceramic floor tiles, storage cupboard, tiled walls, tiled flooring, double walk in shower.
REAR GARDEN:: 87' 00" x 22' 05" (26.52m x 6.83m)
87.00" x 22'05" > 13'00" South easterly facing, Patio area, garden shed, mainly lad to lawn, mature trees, pedestrian side access.
FRONT::
Mature shrubs.
Property additional info
ENTRANCE HALL:: 5' 00" x 15' 00" (1.52m x 4.57m)
Double glazed window to side aspect, Wooden flooring, picture rail, under stairs storage cupboard.
FRONT RECEPTION:: 12' 00" x 12' 09" (3.66m x 3.89m)
Bay double glazed window to front aspect, dado rail, wooden flooring, electric fire place with tiled insert & wooden mantle piece, picture rail.
REAR RECEPTION:: 11' 00" x 14' 00" (3.35m x 4.27m)
Double glazed doors to rear aspect, oak flooring, spot lights, picture rail, fire place with tiled surround, open to...
KITCHEN: 9' 00" x 6' 00" (2.74m x 1.83m)
Double glazed window to side aspect, wall and floor standing kitchen units, part tiled walls, roll edge work surface, new boiler fitted 2023, electric hob, oven, extractor, built in dish washer, plumbed for washing machine, ceramic floor tiles
LANDING:: 6' 00" x 3' 00" (1.83m x 0.91m)
Double glazed window to side aspect, picture rail, laminated flooring.
BATHROOM - WATER CLOSET:: 8' 02" x 6' 03" (2.49m x 1.91m)
Double glazed window to rear aspect, low level flush water closet, panel bath with mixer tap and shower, peddle stall wash hand basin, tiled walls, ceramic floor tiled, storage cupboard.
REAR BEDROOM:: 12' 03" x 10' 02" (3.73m x 3.10m)
Double glazed window to rear aspect, cupboard, laminated flooring, built in wardrobes, double radiator, picture rail.
FRONT DEBROOM:: 13' 04" x 10' 02" (4.06m x 3.10m)
Double glazed window to front aspect, laminated flooring, tiled fire place surround, double radiator, picture rail.
FRONT BEDROOM:: 8' 03" x 8' 06" (2.51m x 2.59m)
Double glazed window to front aspect, laminated flooring, double radiator, picture rail.
LOFT LANDING:: 4' 00" x 3' 00" (1.22m x 0.91m)
Double glazed window to side aspect.
FRONT LOFT BEDROOM:: 12' 00" x 8' 00" (3.66m x 2.44m)
2 x sky-light windows to front aspect, laminated flooring, radiator, storage.
REAR LOFT BEDROOM:: 8' 03" x 9' 06" (2.51m x 2.90m)
Double glazed window to rear aspect, radiator, laminated flooring, wardrobe.
SHOWER ROOM:: 8' 00" x 5' 08" (2.44m x 1.73m)
Double glazed window to rear aspect, heated towel rail, low level flush water closet, ceramic floor tiles, storage cupboard, tiled walls, tiled flooring, double walk in shower.
REAR GARDEN:: 87' 00" x 22' 05" (26.52m x 6.83m)
87.00" x 22'05" > 13'00" South easterly facing, Patio area, garden shed, mainly lad to lawn, mature trees, pedestrian side access.
FRONT::
Mature shrubs.
