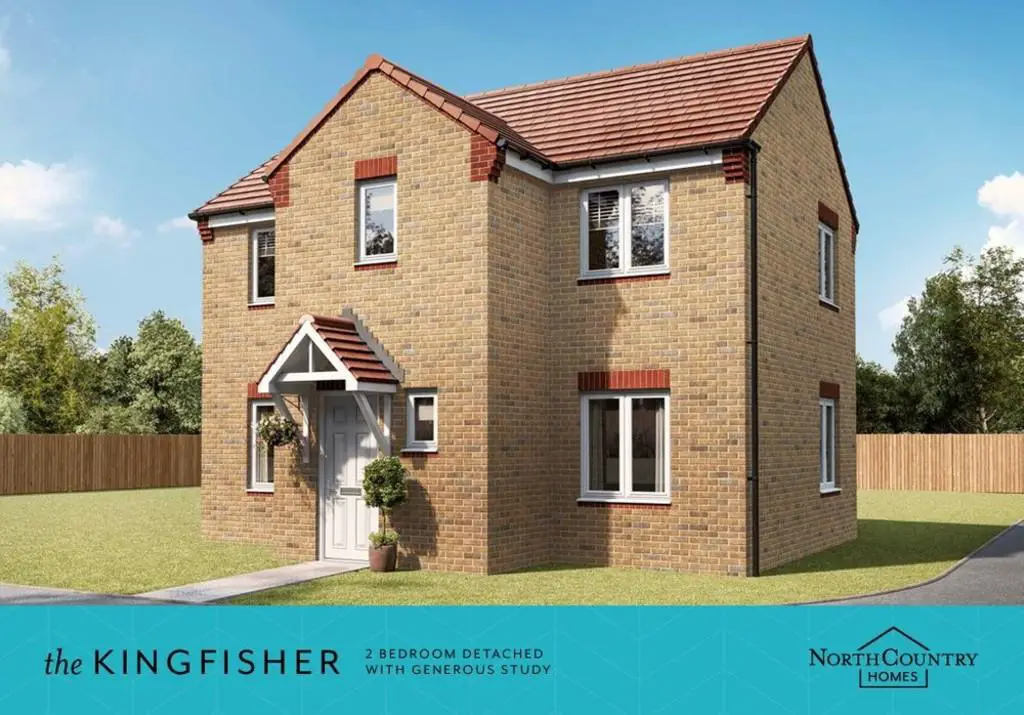
House For Sale £229,995
*NEW BUILD DEVELOPMENT* TWO BEDROOM DETACHED Family home with generous study located at The Laurels a new and exclusive development in the heart of Keighley. Call us today to register your interest!!
This is a well designed detached home offering a large lounge, kitchen diner with french doors, a convenient downstairs WC and under stairs storage. The second floor consists of a master bedroom with en-suite, along with 2 further good sized rooms and a family bathroom.
With this property there is a generous garden and a driveway which has capacity for a minimum of 2 cars.
This is a 3 bedroom detached home with an integral garage, large garden and a driveway.
The property offers a large lounge, a kitchen diner with french doors and a convenient downstairs WC. The second floor offers 3 good size bedrooms, 1 with an en-suite and a family bathroom.
The Laurels is a quaint new development comprising 1, 2, 3 and 4 bedroom detached and semi-detached homes in Keighley. Whether you are looking to purchase your first home, or wanting to progress up the property ladder, NorthCountry Homes are offering a range of well designed homes at affordable prices.
The Laurels is the perfect location, close to the scenic town of Keighley, a civil parish in the City of Bradford, West Yorkshire. Keighley is the gateway to the stunning Moorlands of Airedale and Haworth, as well as being close to the Worth Valley Railway, which featured in the classic film - The Railway Children.
Within close reach of Bradford and Leeds, The Laurels is perfect for commuters, with local bus routes, Keighley train station and Leeds Bradford Airport all within an hours car journey
HALL 4' 2" x 8' 2" (1.28m x 2.51m)
WC 3' 5" x 4' 8" (1.05m x 1.43m)
LOUNGE 11' 6" x 16' 4" (3.52m x 5m)
KITCHEN/DINER 9' 10" x 16' 4" (3.02m x 5m)
BEDROOM ONE 14' 9" x 9' 3" (4.52m x 2.82m)
ENSUITE 7' 10" x 4' 8" (2.4m x 1.43m)
BEDROOM TWO 9' 11" x 10' 7" (3.03m x 3.25m)
STUDY 8' 3" x 6' 11" (2.53m x 2.11m)
BATHROOM 6' 7" x 7' 9" (2.03m x 2.38m)
This is a well designed detached home offering a large lounge, kitchen diner with french doors, a convenient downstairs WC and under stairs storage. The second floor consists of a master bedroom with en-suite, along with 2 further good sized rooms and a family bathroom.
With this property there is a generous garden and a driveway which has capacity for a minimum of 2 cars.
This is a 3 bedroom detached home with an integral garage, large garden and a driveway.
The property offers a large lounge, a kitchen diner with french doors and a convenient downstairs WC. The second floor offers 3 good size bedrooms, 1 with an en-suite and a family bathroom.
The Laurels is a quaint new development comprising 1, 2, 3 and 4 bedroom detached and semi-detached homes in Keighley. Whether you are looking to purchase your first home, or wanting to progress up the property ladder, NorthCountry Homes are offering a range of well designed homes at affordable prices.
The Laurels is the perfect location, close to the scenic town of Keighley, a civil parish in the City of Bradford, West Yorkshire. Keighley is the gateway to the stunning Moorlands of Airedale and Haworth, as well as being close to the Worth Valley Railway, which featured in the classic film - The Railway Children.
Within close reach of Bradford and Leeds, The Laurels is perfect for commuters, with local bus routes, Keighley train station and Leeds Bradford Airport all within an hours car journey
HALL 4' 2" x 8' 2" (1.28m x 2.51m)
WC 3' 5" x 4' 8" (1.05m x 1.43m)
LOUNGE 11' 6" x 16' 4" (3.52m x 5m)
KITCHEN/DINER 9' 10" x 16' 4" (3.02m x 5m)
BEDROOM ONE 14' 9" x 9' 3" (4.52m x 2.82m)
ENSUITE 7' 10" x 4' 8" (2.4m x 1.43m)
BEDROOM TWO 9' 11" x 10' 7" (3.03m x 3.25m)
STUDY 8' 3" x 6' 11" (2.53m x 2.11m)
BATHROOM 6' 7" x 7' 9" (2.03m x 2.38m)
