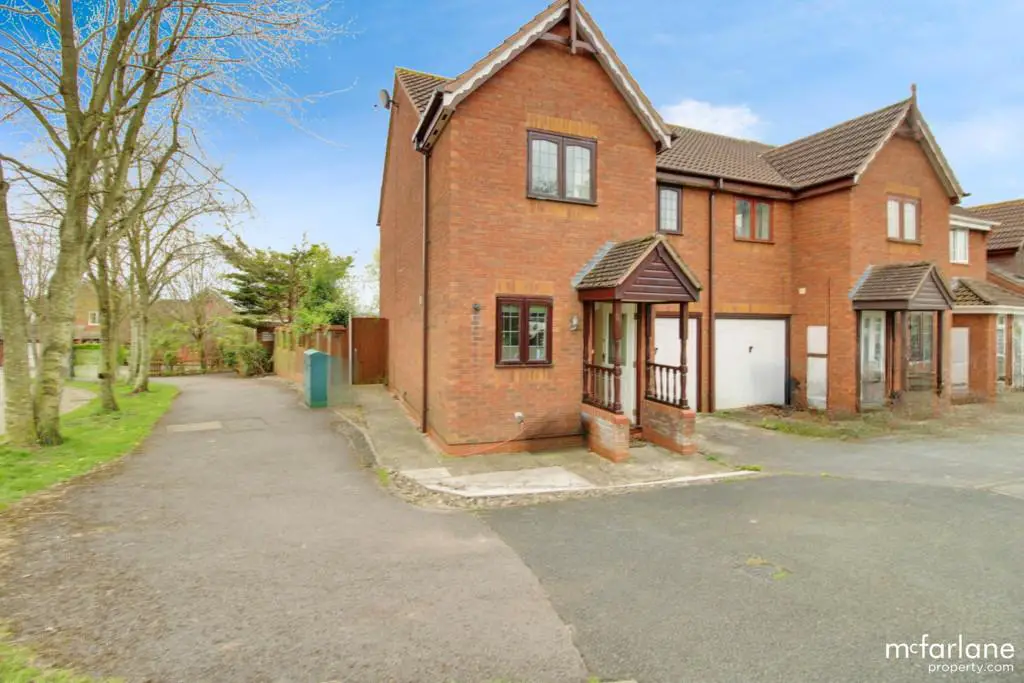
House For Sale £280,000
ENTRANCE HALL The property is accessed via a covered porch into the entrance hall which provides access to the kitchen, living room and garage.
KITCHEN Situated to the front of the property there is space for a range of base and wall units, integrated oven and hob with extractor. There is space and plumbing for a washing machine as well as space for a fridge freezer.
LOUNGE/DINER A great sized room with plenty of space for both sitting and dining room furniture. There is a window to the rear and sliding door to the garden, perfect for those summer days. From the dining area there are stairs to the first floor.
LANDING Providing access to all the bedrooms and the family bathroom.
BEDROOM 1 Situated to the front of the property this is a great sized double bedroom with a 3 door built in wardrobe and a door to the en-suite.
ENSUITE The en-suite has a shower cubical with mains shower, pedestal wash hand basin and WC
BEDROOM 2 Another good sized double bedroom situated to the rear of the property and with a double door built in wardrobe.
BEDROOM 3 Plenty of space here for a single bed and ample space for storage units or perhaps a generous home office, dressing room or nursery.
FAMILY BATHROOM With a window to the rear the bathroom has a large bath as well as a pedestal wash hand basin and WC. There is also a handy airing cupboard.
EXTERNAL To the front of the property there is driveway parking and access to the garage. there is a path down the side of the property with a gate providing access to the garden. The rear garden has a patio area and lawn and privacy is provided by the mature trees and shrubs.
KITCHEN Situated to the front of the property there is space for a range of base and wall units, integrated oven and hob with extractor. There is space and plumbing for a washing machine as well as space for a fridge freezer.
LOUNGE/DINER A great sized room with plenty of space for both sitting and dining room furniture. There is a window to the rear and sliding door to the garden, perfect for those summer days. From the dining area there are stairs to the first floor.
LANDING Providing access to all the bedrooms and the family bathroom.
BEDROOM 1 Situated to the front of the property this is a great sized double bedroom with a 3 door built in wardrobe and a door to the en-suite.
ENSUITE The en-suite has a shower cubical with mains shower, pedestal wash hand basin and WC
BEDROOM 2 Another good sized double bedroom situated to the rear of the property and with a double door built in wardrobe.
BEDROOM 3 Plenty of space here for a single bed and ample space for storage units or perhaps a generous home office, dressing room or nursery.
FAMILY BATHROOM With a window to the rear the bathroom has a large bath as well as a pedestal wash hand basin and WC. There is also a handy airing cupboard.
EXTERNAL To the front of the property there is driveway parking and access to the garage. there is a path down the side of the property with a gate providing access to the garden. The rear garden has a patio area and lawn and privacy is provided by the mature trees and shrubs.
Houses For Sale Meynell Close
Houses For Sale Renoir Close
Houses For Sale Gilman Close
Houses For Sale Barlow Close
Houses For Sale Wright Close
Houses For Sale Thornhill Drive
Houses For Sale Wallis Drive
Houses For Sale Salzgitter Drive
Houses For Sale Ensor Close
Houses For Sale Hinkson Close
Houses For Sale Landor Road
Houses For Sale Renoir Close
Houses For Sale Gilman Close
Houses For Sale Barlow Close
Houses For Sale Wright Close
Houses For Sale Thornhill Drive
Houses For Sale Wallis Drive
Houses For Sale Salzgitter Drive
Houses For Sale Ensor Close
Houses For Sale Hinkson Close
Houses For Sale Landor Road
