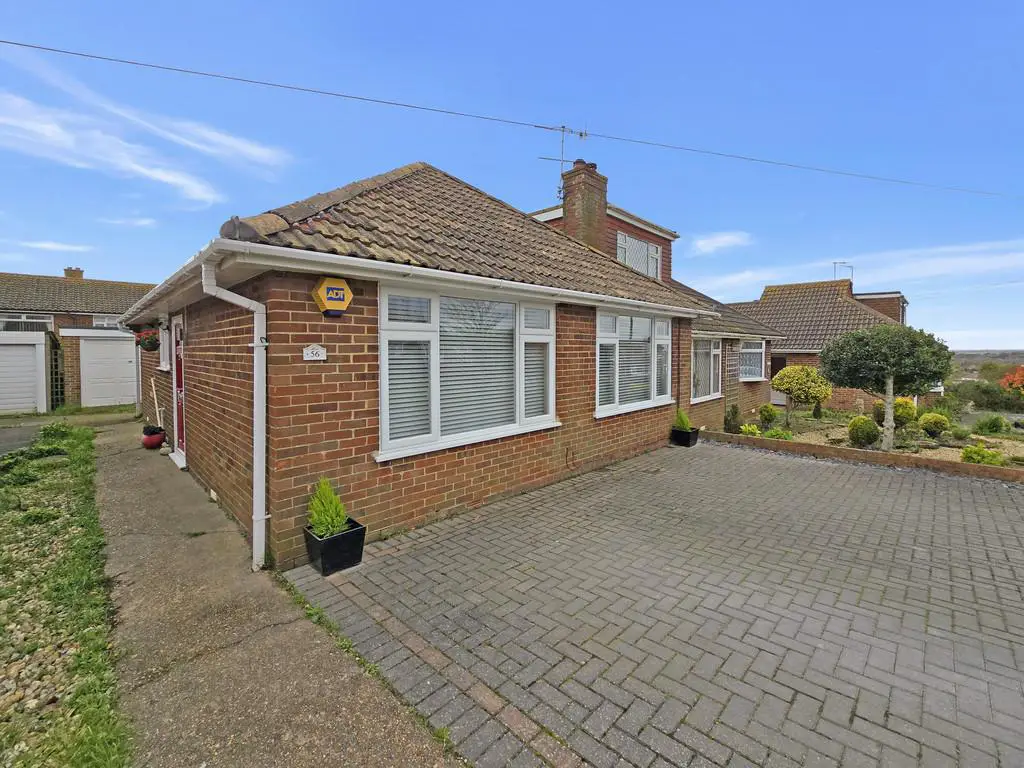
House For Sale £399,950
INTRODUCTION
ENTRANCE HALL Front door with obscured double glazed leaded light panels, radiator, recessed storage cupboard, laminate wood effect flooring, loft hatch giving access to roof void (boarded with power and light), inset ceiling spotlighting, doors giving access to:
LOUNGE AREA 11' 11" x 10' 1" (3.63m x 3.07m) Radiator, continuation of wood effect laminate flooring, smoothed and coved ceiling, opening leading through to:
CONSERVATORY 10' 0" x 8' 11" (3.05m x 2.72m) Triple aspect via obscured double glazed high level windows to one side, double glazed southerly aspect window to rear, double glazed French doors and window to side giving access to the delightful rear garden, radiator, two wall lights, continuation of wood effect laminate flooring, pitched glass roof.
KITCHEN 10' 4" x 8' 11" (3.15m x 2.72m) Double glazed southerly aspect window and door to rear overlooking and leading to the rear garden. Matching range of white high gloss fronted base, drawer and wall mounted units having contrasting roll edge work surfaces incorporating; inset single drainer stainless steel sink unit with mixer tap, inset four ring stainless steel gas hob with fitted oven below and concealed extractor unit above, space and plumbing for washing machine, space and plumbing for slimline dishwasher, space for upright free standing fridge/freezer, wall mounted 'Ideal' combination boiler (installed July 2022) housed in matching unit, tiled flooring, tiled splash-backs, smoothed ceiling with inset spotlighting.
BEDROOM 12' 0" x 10' 11" (3.66m x 3.33m) Double glazed window to front, radiator, smoothed and coved ceiling.
BEDROOM / SECOND RECEPTION ROOM 16' 0" x 10' 8" (4.88m x 3.25m) Double glazed window to front, radiator with fitted decorative cover, feature cast iron fire place with gas coal effect insert and stone surround, laminate wood effect flooring, television point, smoothed and coved ceiling.
BATHROOM Obscured double glazed window to side. Contemporary white suite with chrome fitments incorporating; 'L' shaped shower/bath with side positioned waterfall mixer tap having wall mounted thermostatic shower controls riser rail, shower attachment and glass screen above, wash hand basin with waterfall mixer tap and storage cupboard below, low level WC with concealed button flush cistern, chrome heated ladder towel rail, tiled walls, tiled flooring, fitted ceiling extractor fan unit.
SOUTH FACING REAR GARDEN Boasting a favoured sunny southerly aspect. Indian sandstone patio area leading from rear of property with matching pathway giving access to the garage/workshop. Remainder laid to lawn with railway sleeper bound flower borders. Outside tap, external power sockets, enclosed by panel fencing with rear access gate.
DETACHED GARAGE/WORKSHOP 16' 4" x 11' 5" (4.98m x 3.48m) Being wider than average. Up and over door to front, double glazed French doors to side giving access to the rear garden, plumbing for washing machine, power and light.
FRONT Laid to block paving affording off road parking for numerous vehicles.
ENTRANCE HALL Front door with obscured double glazed leaded light panels, radiator, recessed storage cupboard, laminate wood effect flooring, loft hatch giving access to roof void (boarded with power and light), inset ceiling spotlighting, doors giving access to:
LOUNGE AREA 11' 11" x 10' 1" (3.63m x 3.07m) Radiator, continuation of wood effect laminate flooring, smoothed and coved ceiling, opening leading through to:
CONSERVATORY 10' 0" x 8' 11" (3.05m x 2.72m) Triple aspect via obscured double glazed high level windows to one side, double glazed southerly aspect window to rear, double glazed French doors and window to side giving access to the delightful rear garden, radiator, two wall lights, continuation of wood effect laminate flooring, pitched glass roof.
KITCHEN 10' 4" x 8' 11" (3.15m x 2.72m) Double glazed southerly aspect window and door to rear overlooking and leading to the rear garden. Matching range of white high gloss fronted base, drawer and wall mounted units having contrasting roll edge work surfaces incorporating; inset single drainer stainless steel sink unit with mixer tap, inset four ring stainless steel gas hob with fitted oven below and concealed extractor unit above, space and plumbing for washing machine, space and plumbing for slimline dishwasher, space for upright free standing fridge/freezer, wall mounted 'Ideal' combination boiler (installed July 2022) housed in matching unit, tiled flooring, tiled splash-backs, smoothed ceiling with inset spotlighting.
BEDROOM 12' 0" x 10' 11" (3.66m x 3.33m) Double glazed window to front, radiator, smoothed and coved ceiling.
BEDROOM / SECOND RECEPTION ROOM 16' 0" x 10' 8" (4.88m x 3.25m) Double glazed window to front, radiator with fitted decorative cover, feature cast iron fire place with gas coal effect insert and stone surround, laminate wood effect flooring, television point, smoothed and coved ceiling.
BATHROOM Obscured double glazed window to side. Contemporary white suite with chrome fitments incorporating; 'L' shaped shower/bath with side positioned waterfall mixer tap having wall mounted thermostatic shower controls riser rail, shower attachment and glass screen above, wash hand basin with waterfall mixer tap and storage cupboard below, low level WC with concealed button flush cistern, chrome heated ladder towel rail, tiled walls, tiled flooring, fitted ceiling extractor fan unit.
SOUTH FACING REAR GARDEN Boasting a favoured sunny southerly aspect. Indian sandstone patio area leading from rear of property with matching pathway giving access to the garage/workshop. Remainder laid to lawn with railway sleeper bound flower borders. Outside tap, external power sockets, enclosed by panel fencing with rear access gate.
DETACHED GARAGE/WORKSHOP 16' 4" x 11' 5" (4.98m x 3.48m) Being wider than average. Up and over door to front, double glazed French doors to side giving access to the rear garden, plumbing for washing machine, power and light.
FRONT Laid to block paving affording off road parking for numerous vehicles.
