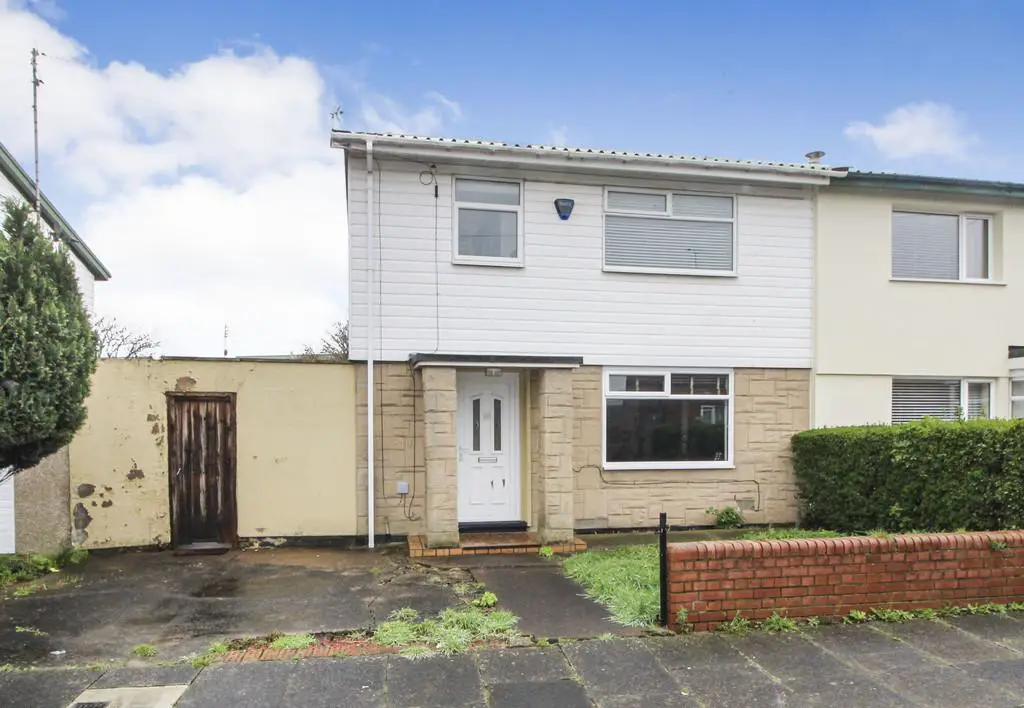
House For Sale £110,000
MAIN DESCRIPTION Lennon Properties are delighted to bring to the market this three bedroom very well presented home located on Leaholme Crescent in Blyth. The accommodation briefly comprises of entrance hallway, lounge, open plan kitchen diner, utility room and downstairs W/C. To the first floor there are two double bedrooms, a single bedroom and bathroom. Externally There are gardens to front and rear and driveway providing off street parking. This great property would suit a range of purchasers including first time buyers, couples and those looking for an ideal investment. We have been informed that this property is non traditional build . Viewings are highly recommended.
HALLWAY Stairs to first floor, radiator, lounge access.
LOUNGE 13' 6" x 12' 0" (4.14m x 3.67m) UPVC window to front, vertical radiator.
KITCHEN/DINER 20' 11" x 8' 6" (6.39m x 2.60m) Two UPVC windows to rear, radiator, spotlights to ceiling, sink with mixer tap, combi boiler, wall and base units, electric hob and oven, extractor fan, integrated dishwasher.
UTILITY ROOM 7' 10" x 4' 1" (2.41m x 1.25m) UPVC door to side, plumbing for washer.
W/C 4' 1" x 2' 9" (1.25m x 0.85m) Wood frame frosted window to side, low level w/c, hand wash basin.
EXTERNALLY Out house, gate access to front, enclosed garden, paved, artificial turf, decking, tap, shed.
LANDING UPVC to side, loft access.
BATHROOM 9' 0" x 5' 7" (2.76m x 1.71m) Frosted UPVC to rear, radiator, low level w/c, vertical chrome radiator, spotlights to ceiling, extractor fan, panelled bath, wall mounted shower.
BEDROOM TWO 13' 5" x 8' 7" (4.10m x 2.62m) UPVC to rear, radiator.
BEDROOM ONE 13' 4" x 12' 0" (4.08m x 3.67m) UPVC window to front, radiator.
BEDROOM THREE 9' 1" x 8' 7" (2.78m x 2.62m) UPVC window to front, radiator.
HALLWAY Stairs to first floor, radiator, lounge access.
LOUNGE 13' 6" x 12' 0" (4.14m x 3.67m) UPVC window to front, vertical radiator.
KITCHEN/DINER 20' 11" x 8' 6" (6.39m x 2.60m) Two UPVC windows to rear, radiator, spotlights to ceiling, sink with mixer tap, combi boiler, wall and base units, electric hob and oven, extractor fan, integrated dishwasher.
UTILITY ROOM 7' 10" x 4' 1" (2.41m x 1.25m) UPVC door to side, plumbing for washer.
W/C 4' 1" x 2' 9" (1.25m x 0.85m) Wood frame frosted window to side, low level w/c, hand wash basin.
EXTERNALLY Out house, gate access to front, enclosed garden, paved, artificial turf, decking, tap, shed.
LANDING UPVC to side, loft access.
BATHROOM 9' 0" x 5' 7" (2.76m x 1.71m) Frosted UPVC to rear, radiator, low level w/c, vertical chrome radiator, spotlights to ceiling, extractor fan, panelled bath, wall mounted shower.
BEDROOM TWO 13' 5" x 8' 7" (4.10m x 2.62m) UPVC to rear, radiator.
BEDROOM ONE 13' 4" x 12' 0" (4.08m x 3.67m) UPVC window to front, radiator.
BEDROOM THREE 9' 1" x 8' 7" (2.78m x 2.62m) UPVC window to front, radiator.
