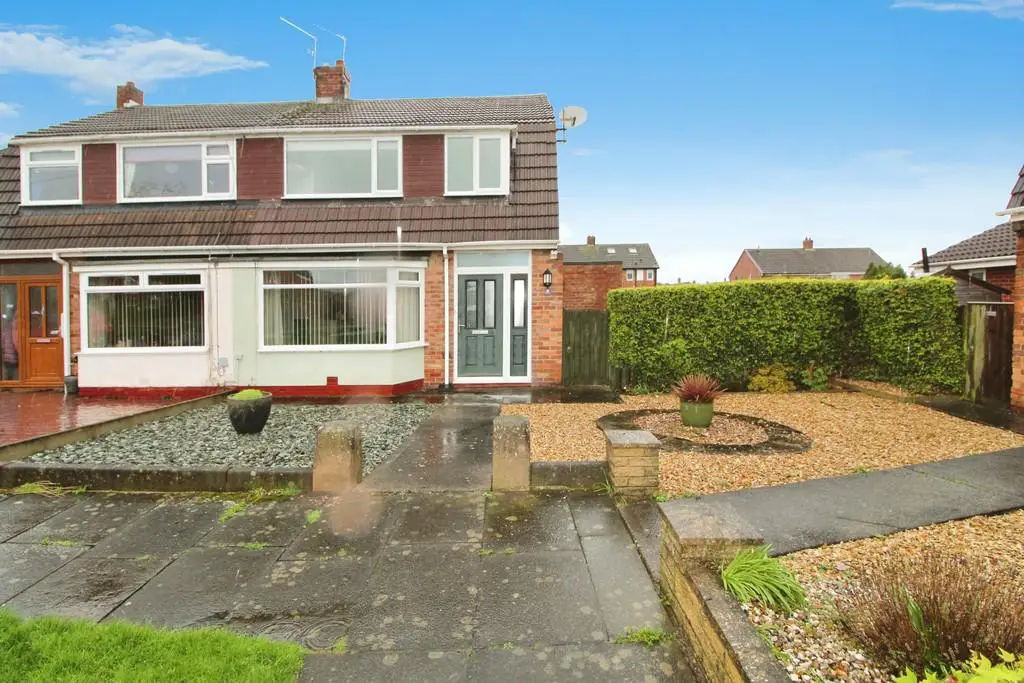
House For Sale £190,000
MAIN DESCRIPTION Lennon properties are delighted to bring this three bedroom semi-detached property on the very popular Stardale Avenue. Close to schools, local amenities and transport links. The property briefly comprises of, a low maintenance front garden, vestibule, hallway, lounge, kitchen/diner, conservatory, utility room, landing, two double bedrooms, a single bedroom and family bathroom. To the rear there is a very generous enclosed garden, that leads to a side garden. This home would be perfect for families and first-time buyers. Viewings are highly recommend!
VESTIBULE Composite front door with UPVC patio doors to the hallway.
HALLWAY Radiator, stairs, cupboard under the stairs and access to the lounge.
LOUNGE 16' 8" x 11' 2" (5.09m x 3.41m) UPVC bay window to the front, radiator and electric fire.
KITCHEN/DINER 17' 7" x 10' 7" (5.38m x 3.23m) UPVC window to the rear, UPVC door to the rear, radiator, one and a half stainless steel sink with mixer tap, wooden effect roll top benches, spotlights, gas hob, electric oven, extractor, tiled splash backs, UPVC door to the utility room, wall and base units.
UTILITY ROOM 8' 9" x 7' 9" (2.67m x 2.37m) UPVC to the rear, UPVC door to the rear, radiator, wall units, plumbed for a washing machine and combi boiler.
CONSERVATORY 8' 7" x 8' 9" (2.62m x 2.69m) UPVC windows to three sides, UPVC French doors to the side, plastic roof, ceiling fan and electric sockets.
LANDING UPVC window to the side, storage cupboard, access to the family bathroom, three bedrooms and loft.
BATHROOM 7' 6" x 5' 4" (2.29m x 1.65m) Frosted window to the rear, vertical chrome towel warmer, spotlights, vanity sink, low level W/C and double mains shower.
BEDROOM TWO 11' 5" x 9' 8" (3.48m x 2.97m) UPVC window to the rear, radiator and fitted wardrobes.
BEDROOM ONE 14' 0" x 9' 9" (4.28m x 2.98m) UPVC window to the front, radiator and fitted wardrobes.
BEDROOM THREE 10' 5" x 7' 6" (3.19m x 2.31m) UPVC window to the front and radiator.
EXTERNAL To the front there is a low maintenance front garden. To the rear there is an enclosed garden, mainly grass, out door tap, two sheds, paved patio area, gated access to the front. To the side of the property there is an enclosed paved garden.
VESTIBULE Composite front door with UPVC patio doors to the hallway.
HALLWAY Radiator, stairs, cupboard under the stairs and access to the lounge.
LOUNGE 16' 8" x 11' 2" (5.09m x 3.41m) UPVC bay window to the front, radiator and electric fire.
KITCHEN/DINER 17' 7" x 10' 7" (5.38m x 3.23m) UPVC window to the rear, UPVC door to the rear, radiator, one and a half stainless steel sink with mixer tap, wooden effect roll top benches, spotlights, gas hob, electric oven, extractor, tiled splash backs, UPVC door to the utility room, wall and base units.
UTILITY ROOM 8' 9" x 7' 9" (2.67m x 2.37m) UPVC to the rear, UPVC door to the rear, radiator, wall units, plumbed for a washing machine and combi boiler.
CONSERVATORY 8' 7" x 8' 9" (2.62m x 2.69m) UPVC windows to three sides, UPVC French doors to the side, plastic roof, ceiling fan and electric sockets.
LANDING UPVC window to the side, storage cupboard, access to the family bathroom, three bedrooms and loft.
BATHROOM 7' 6" x 5' 4" (2.29m x 1.65m) Frosted window to the rear, vertical chrome towel warmer, spotlights, vanity sink, low level W/C and double mains shower.
BEDROOM TWO 11' 5" x 9' 8" (3.48m x 2.97m) UPVC window to the rear, radiator and fitted wardrobes.
BEDROOM ONE 14' 0" x 9' 9" (4.28m x 2.98m) UPVC window to the front, radiator and fitted wardrobes.
BEDROOM THREE 10' 5" x 7' 6" (3.19m x 2.31m) UPVC window to the front and radiator.
EXTERNAL To the front there is a low maintenance front garden. To the rear there is an enclosed garden, mainly grass, out door tap, two sheds, paved patio area, gated access to the front. To the side of the property there is an enclosed paved garden.
